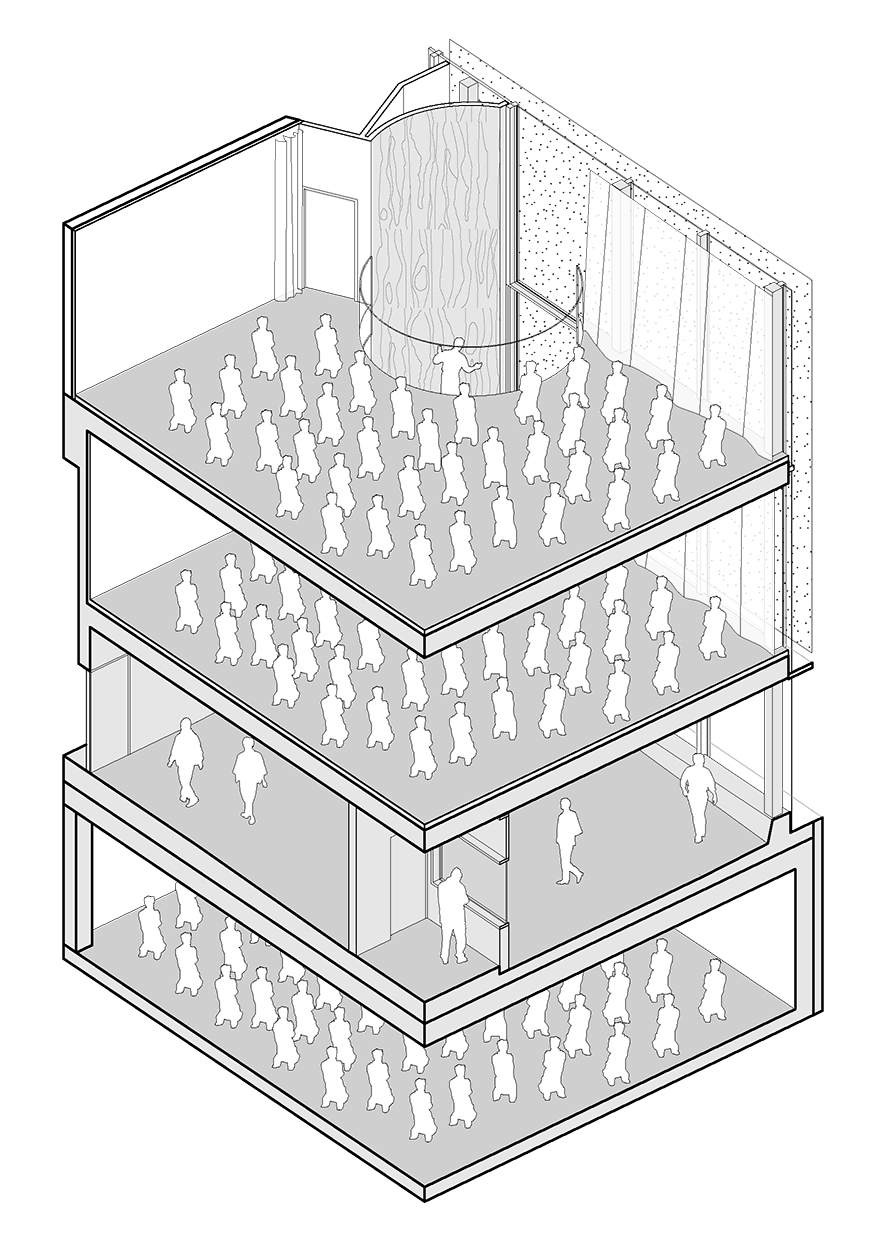Religious and Cultural Center in central Paris
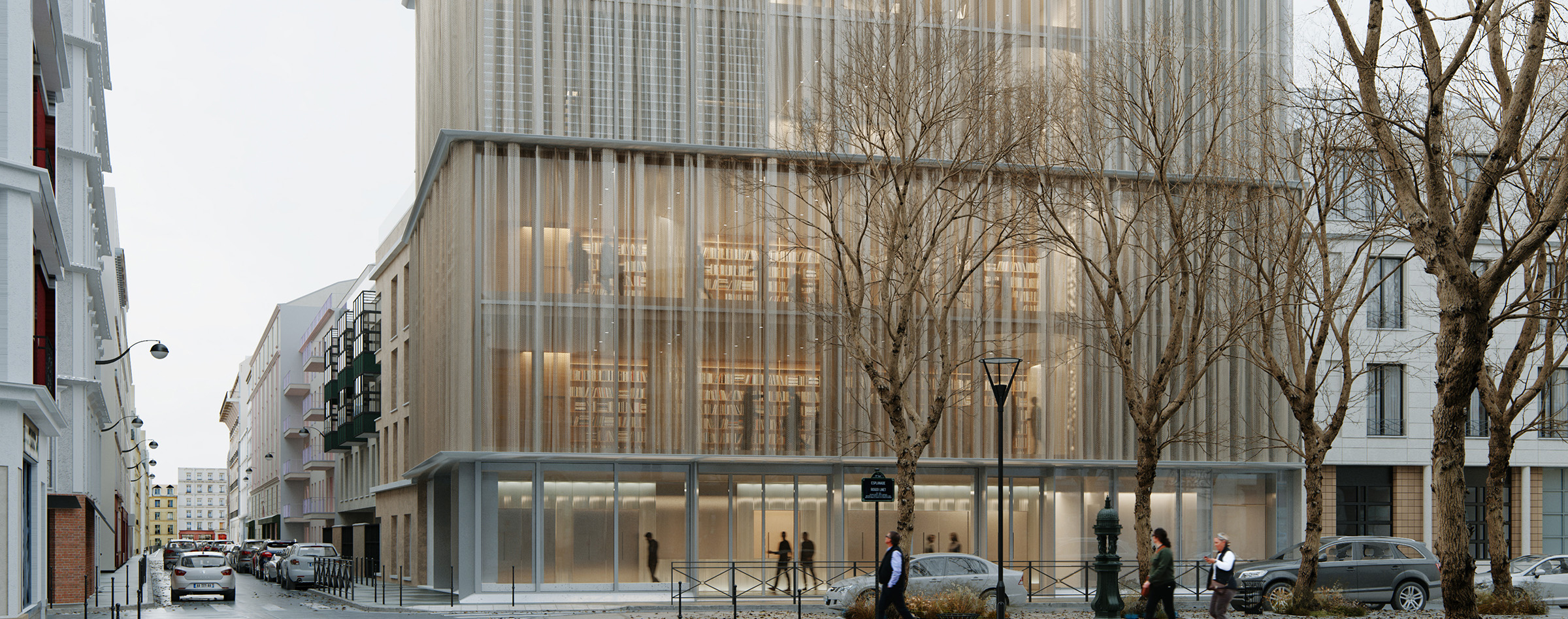
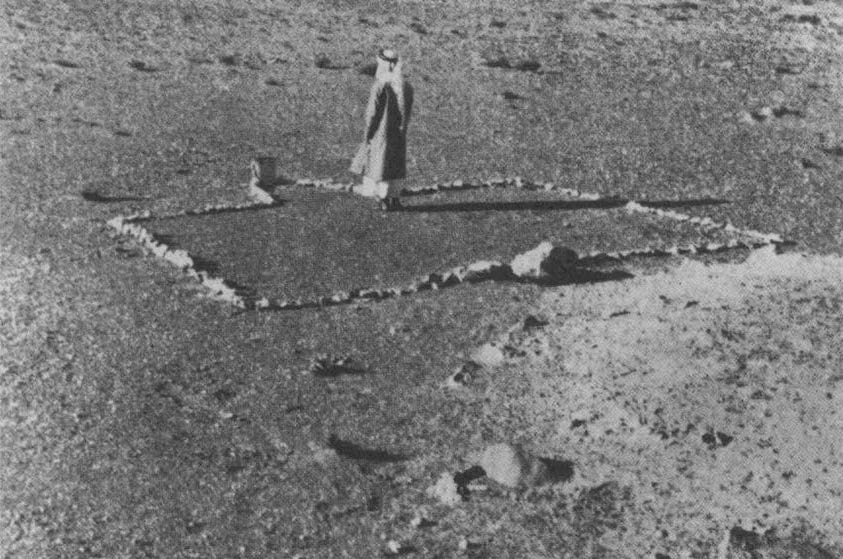
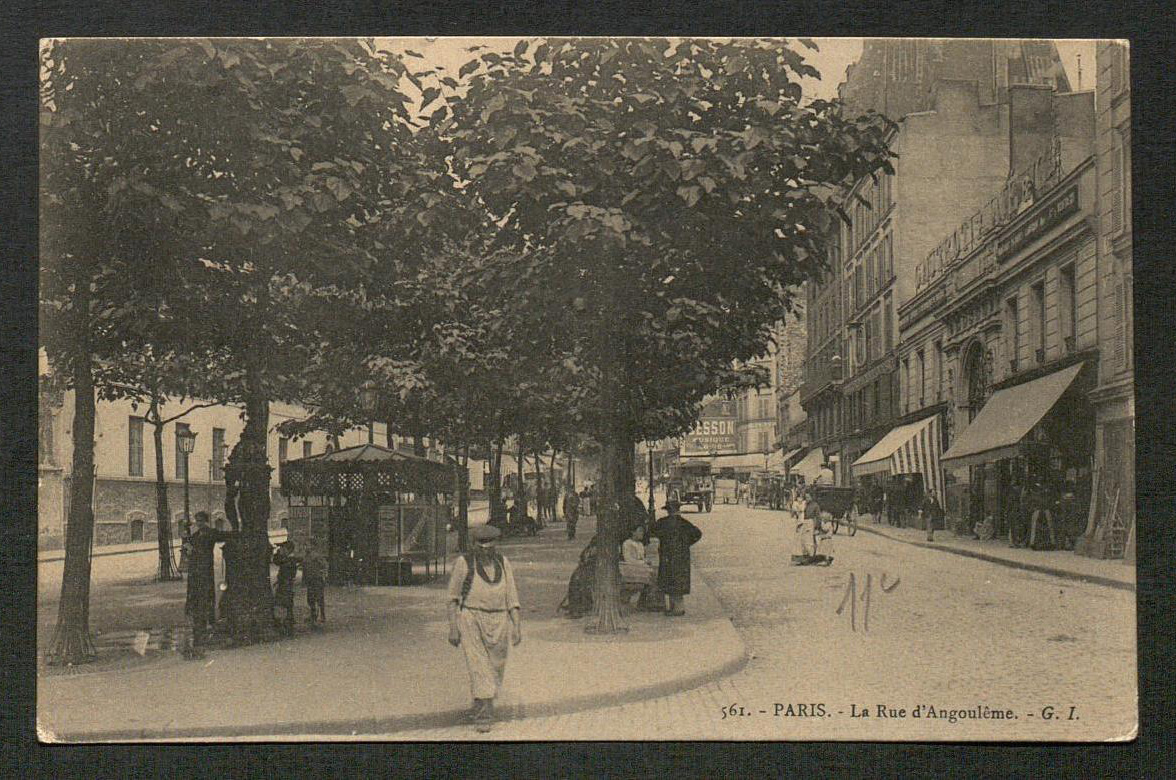
- LocationParis, France
- Date2017 - ongoing
- ClientConfidential
- Area2 000 m²
- Construction cost10 M€
- StatusProject development in progress
- TeamNew South (lead architect), SBP (structural and facade engineers), AMOsq / The Muslim Think Tank (advisor to client)
- New South project teamMélissa Dyminat, Julie Eymery, Maya Nemeta, Fanny Primard
- ImagesLotoarchilab
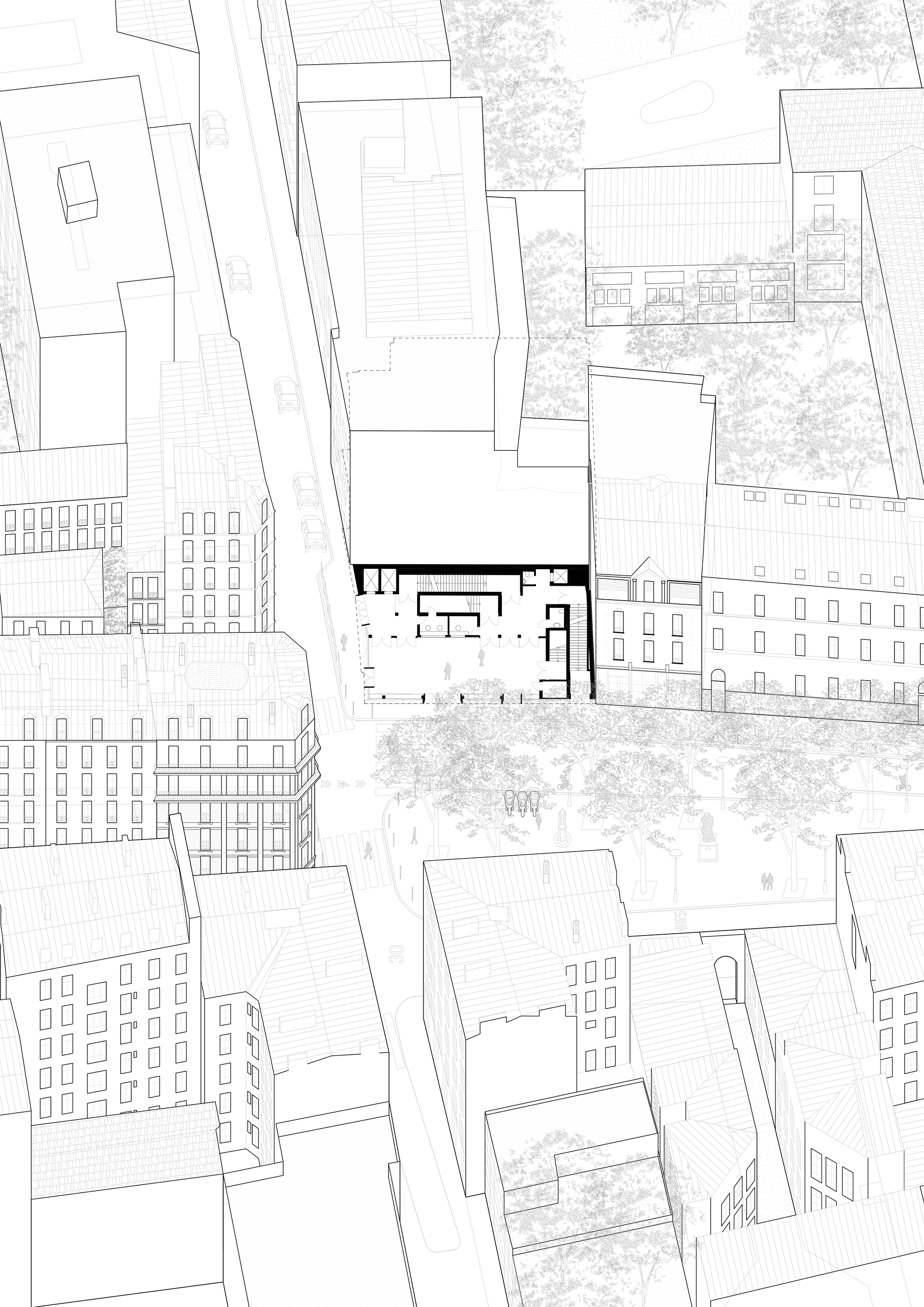
Located in the 11th arrondissement of Paris, the creation of a new religious and cultural centre in Paris takes place in a context of tense relationships between the French government and local muslim communities and organisations. With this in mind, the project is being designed in close consultation with the people it will serve, with the ambition of creating the “first” French mosque – rather than yet another pastiche or attempt to “modernise” traditional mosque architecture forms from North Africa or the Middle East.
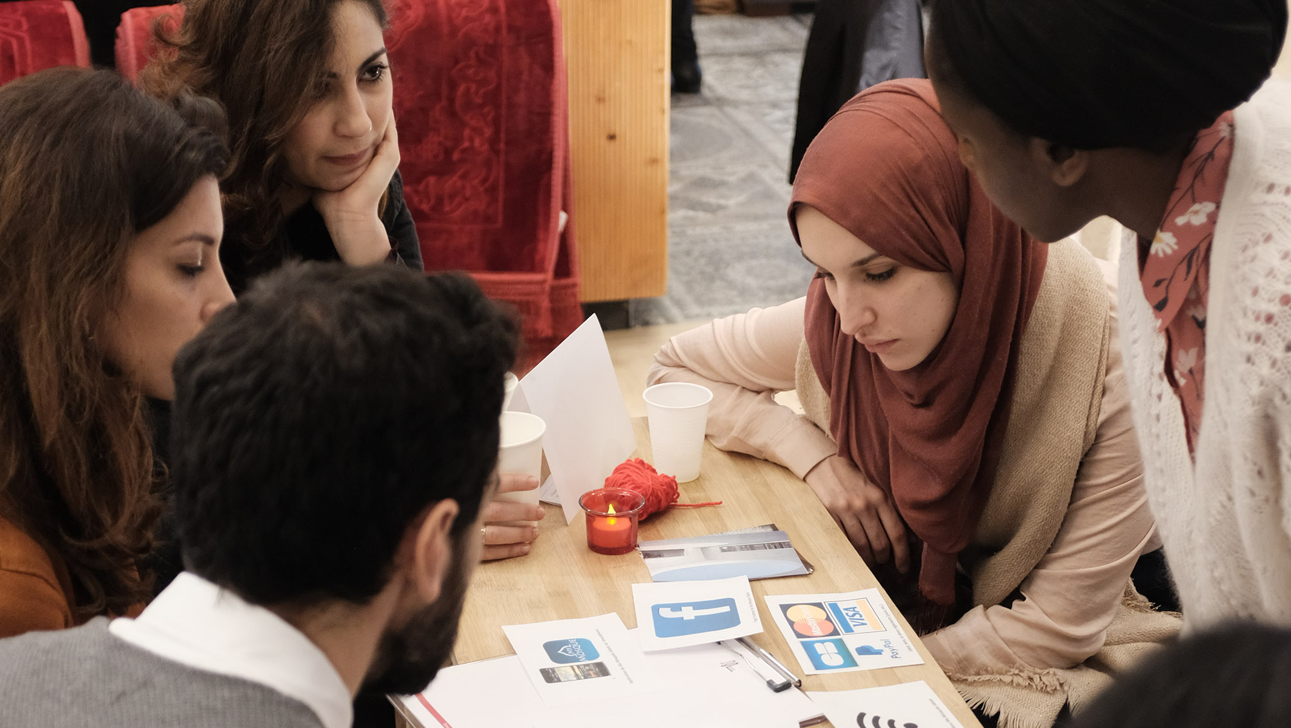
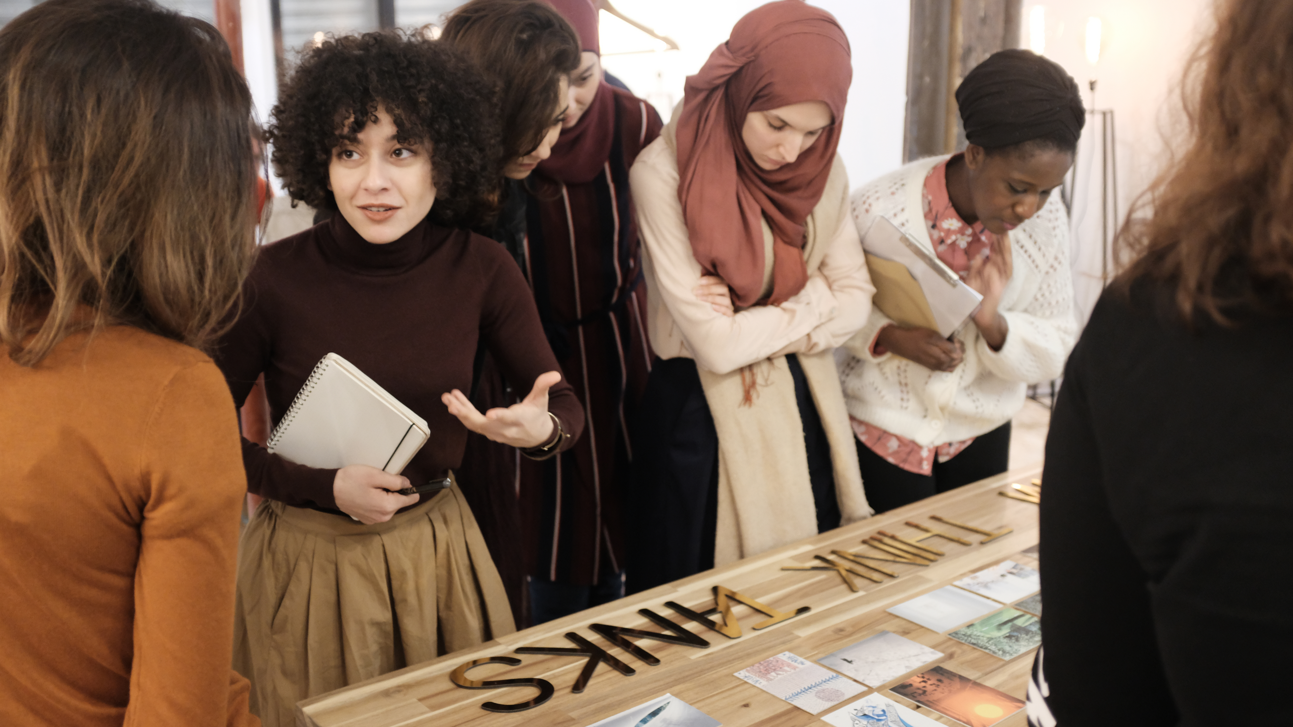
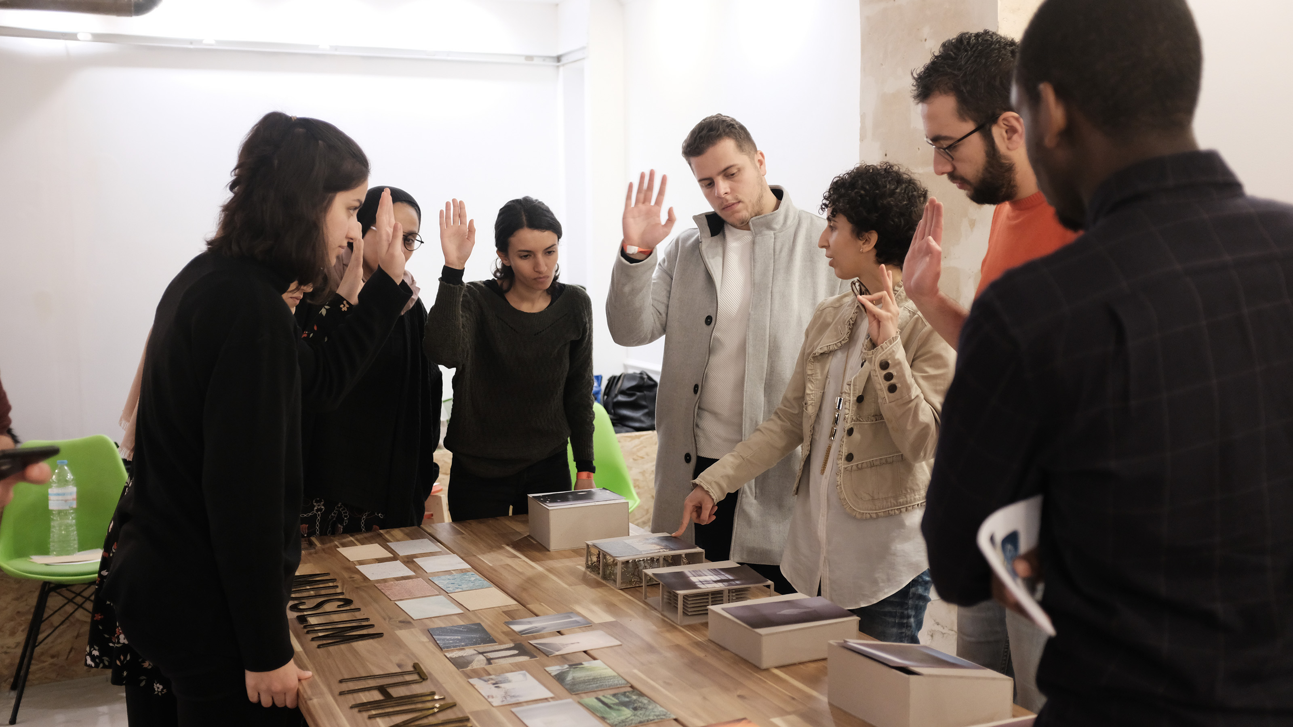
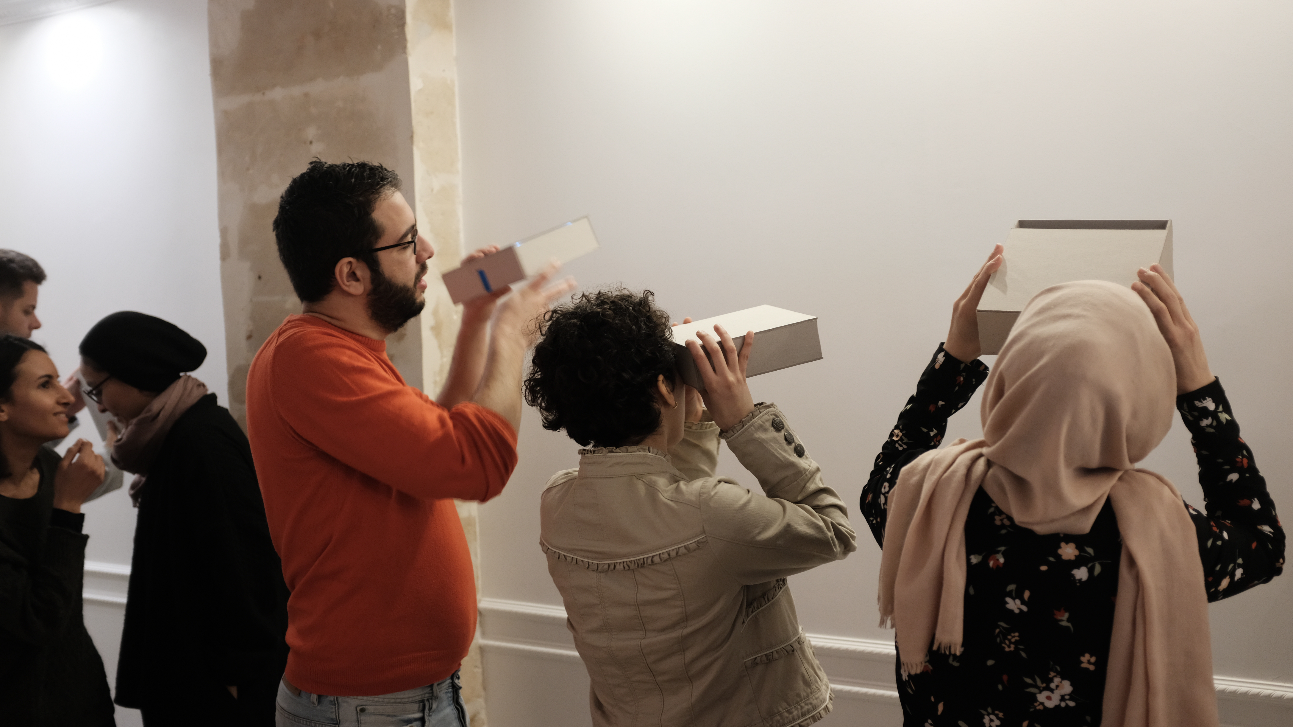
The new centre integrates many uses intended to meet the specific demands of a French congregation in all its diversity, in addition to creating programs that accommodate secular activities in a variety of spaces: multifunctional rooms, a library, exhibition spaces, a shop, and offices. The spaces are not partitioned by fixed walls. Instead, curtains of sound-proof fabric create modular and fluid spaces that evolve to accommodate a range of uses and mirror the temporal and kinetic rhythm of worship throughout the day.
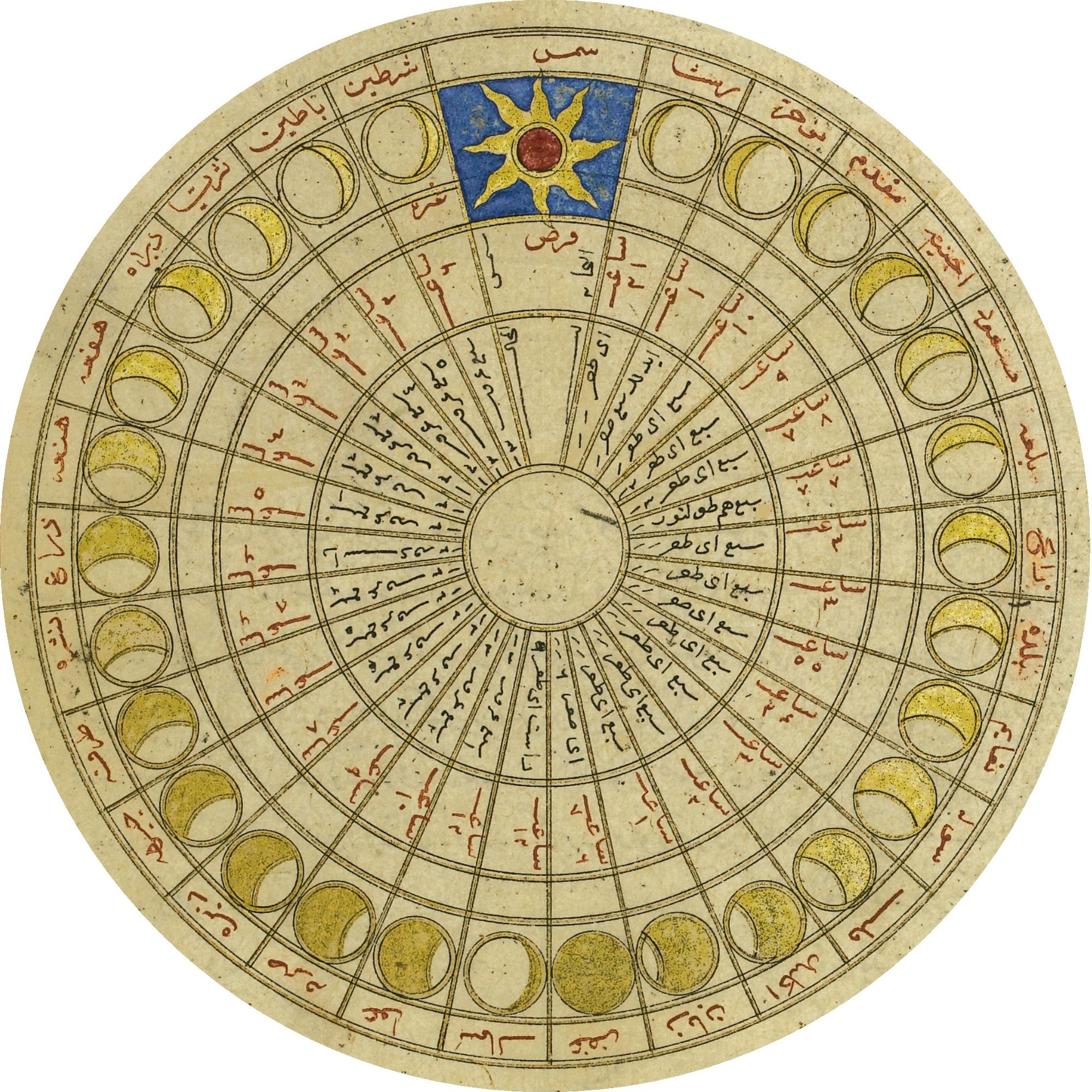
With a contemporary architectural language that harmonises with the site’s industrial history and urban context, the project is a demonstration of how sacred and profane spaces may coexist and animate our cities.
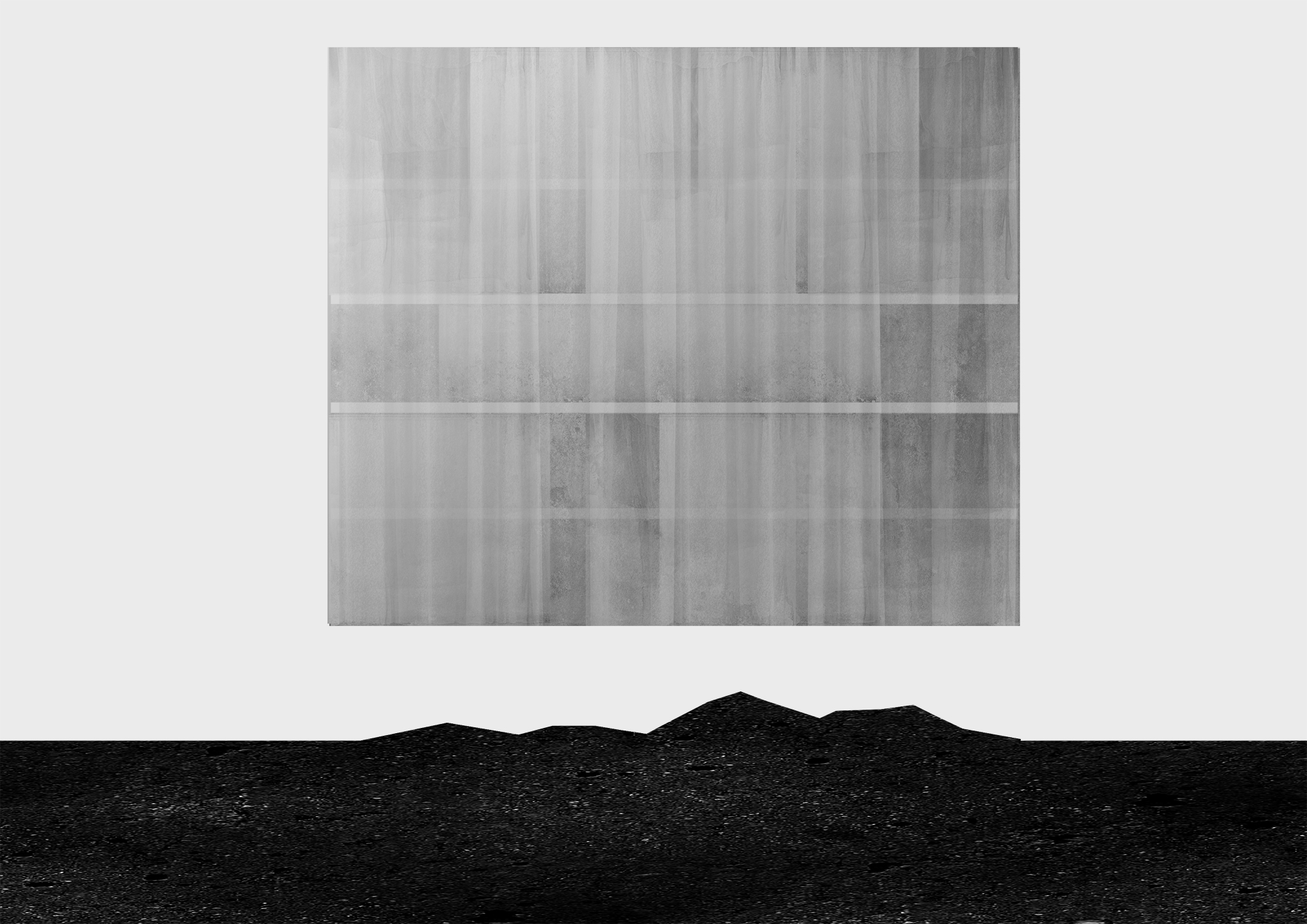
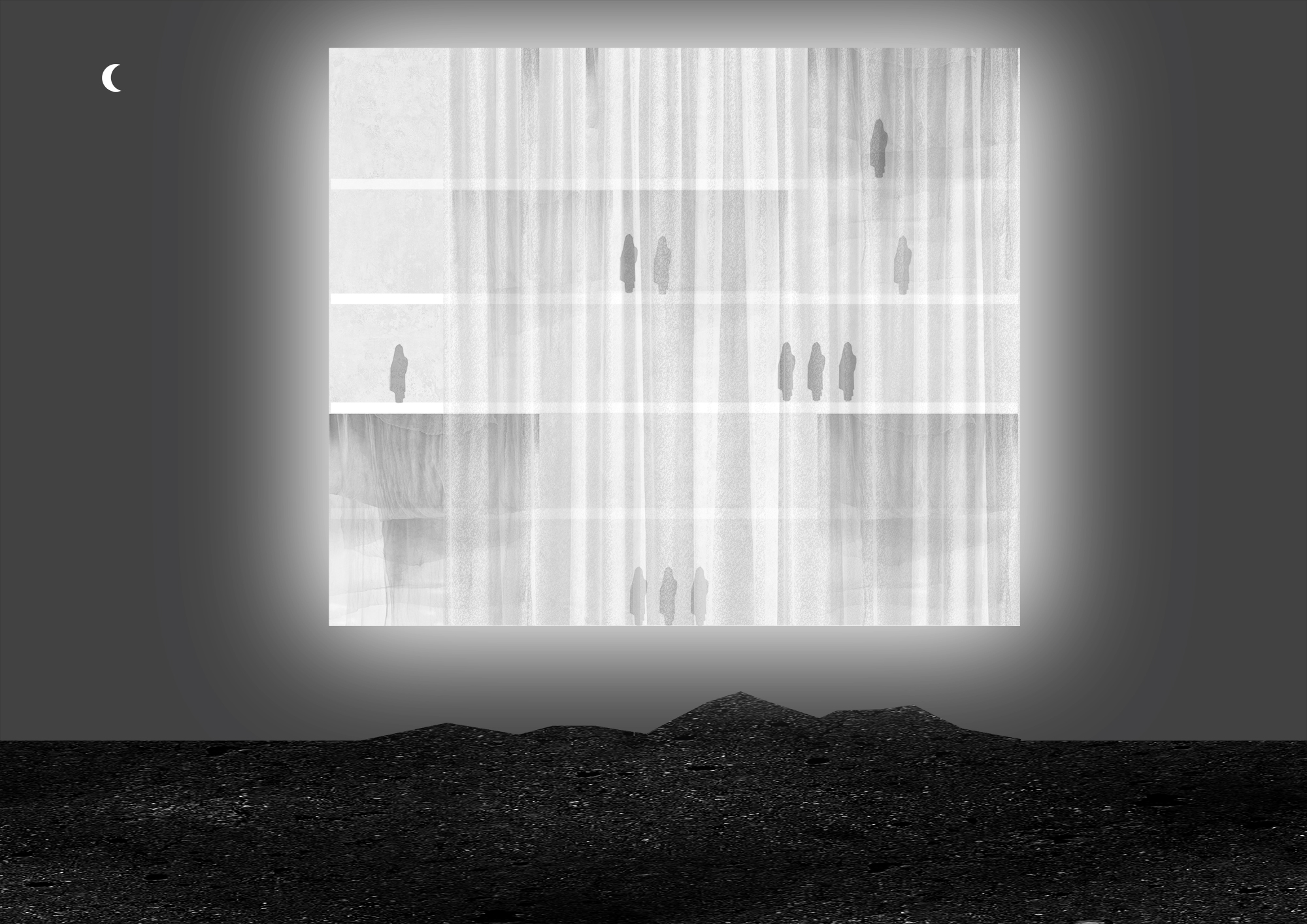
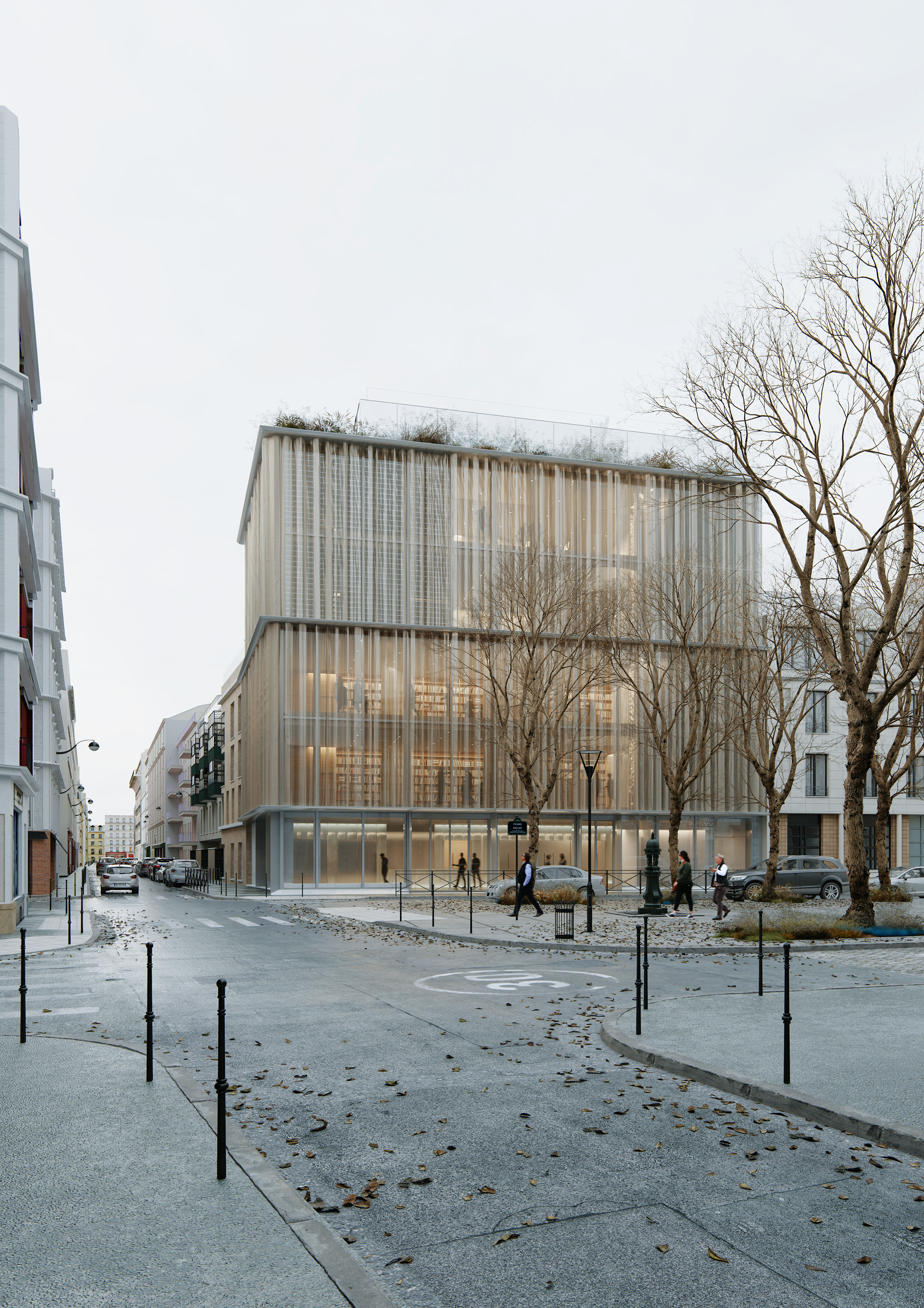
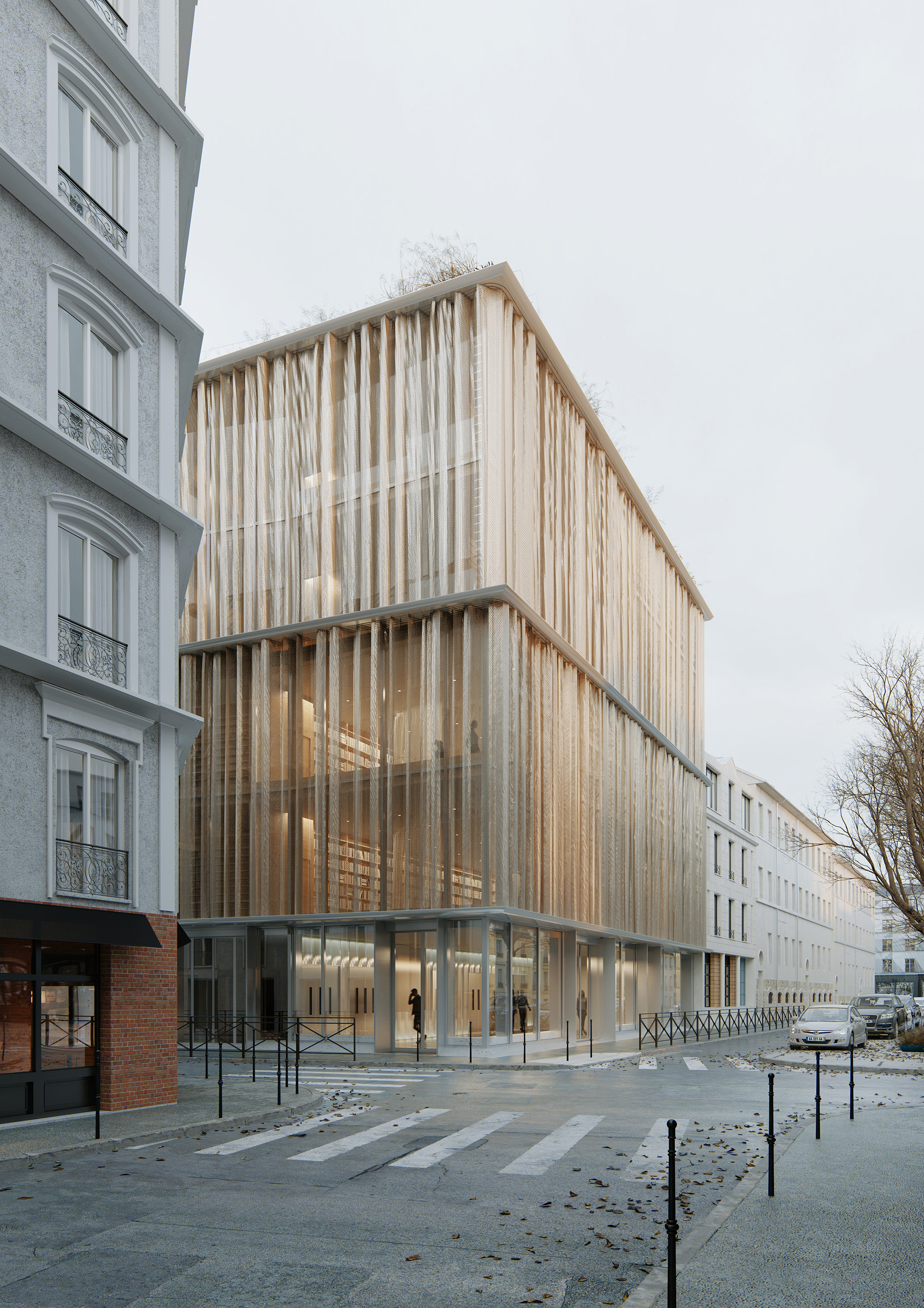
The construction approach used in the building can be reduced to three core elements: a full timber structure, a mobile curtain facade system that filters natural light, and natural ventilation systems for improved air quality and thermal regulation. A public consultation with residents of the area has been initiated in order to render project development as transparent as possible and inscribe the building fully within its Parisian site.
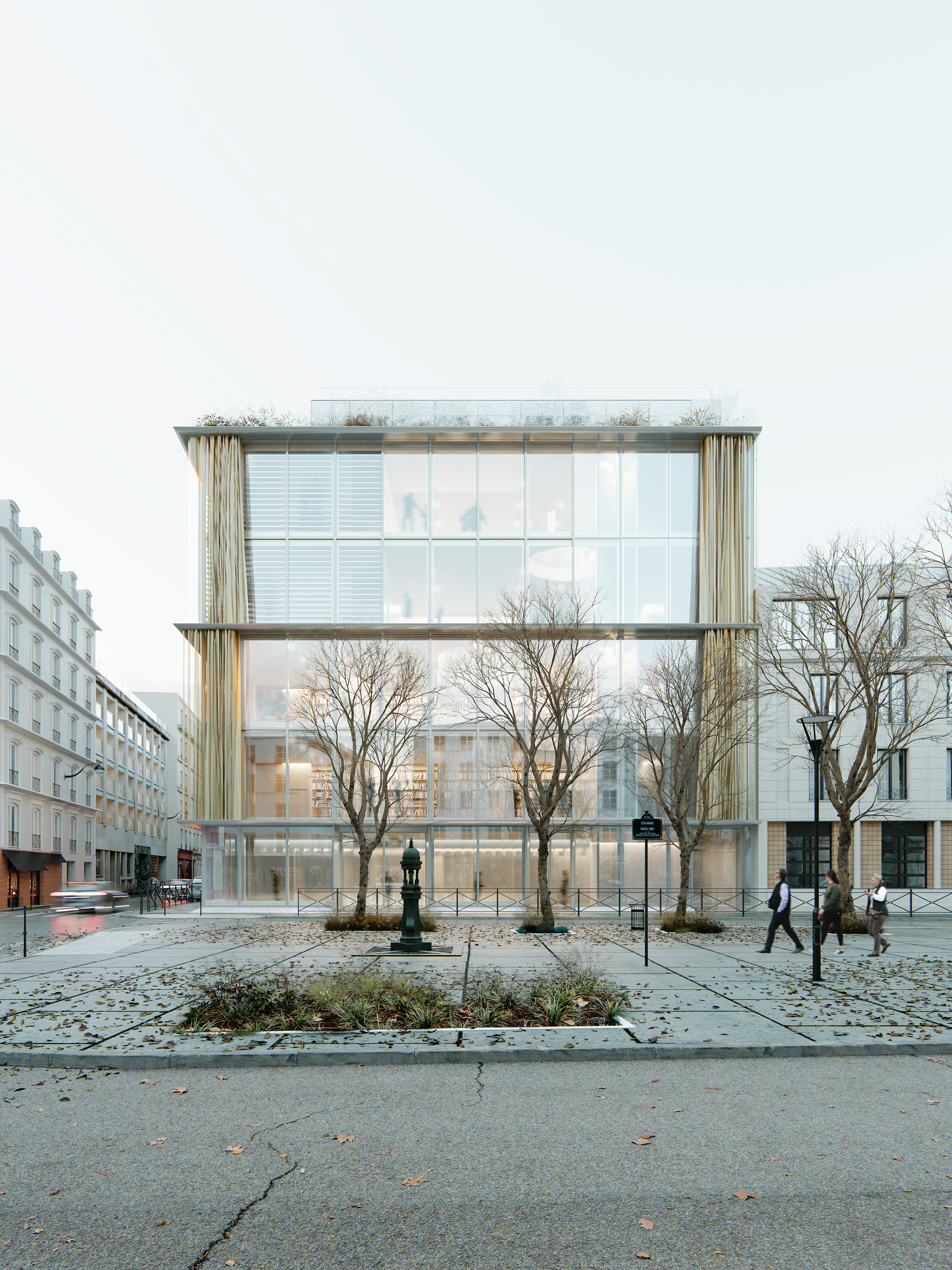
The opening and closing of the facade curtains tells the story of fluctuating uses inside: from sacred to profane, and profane to sacred.
