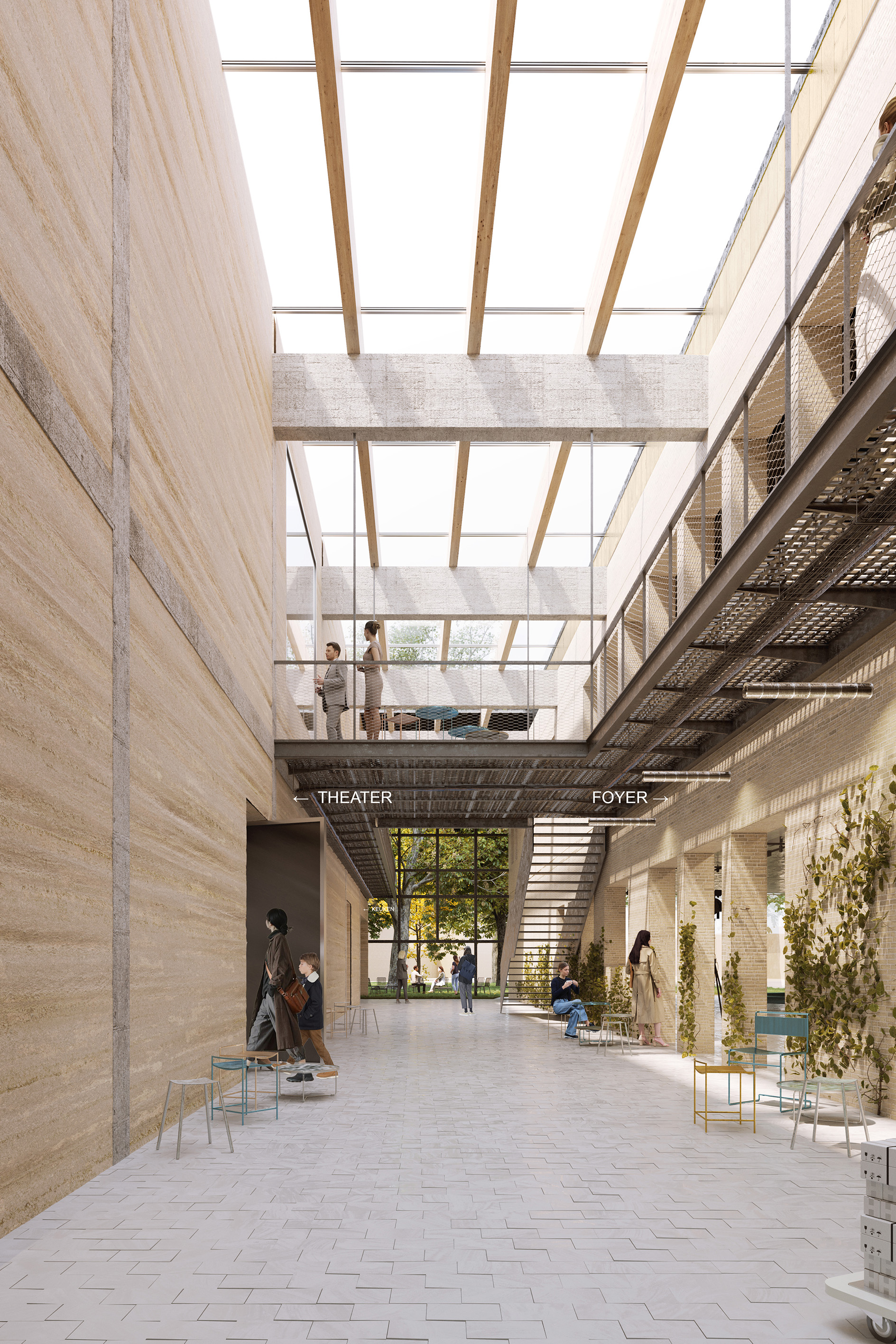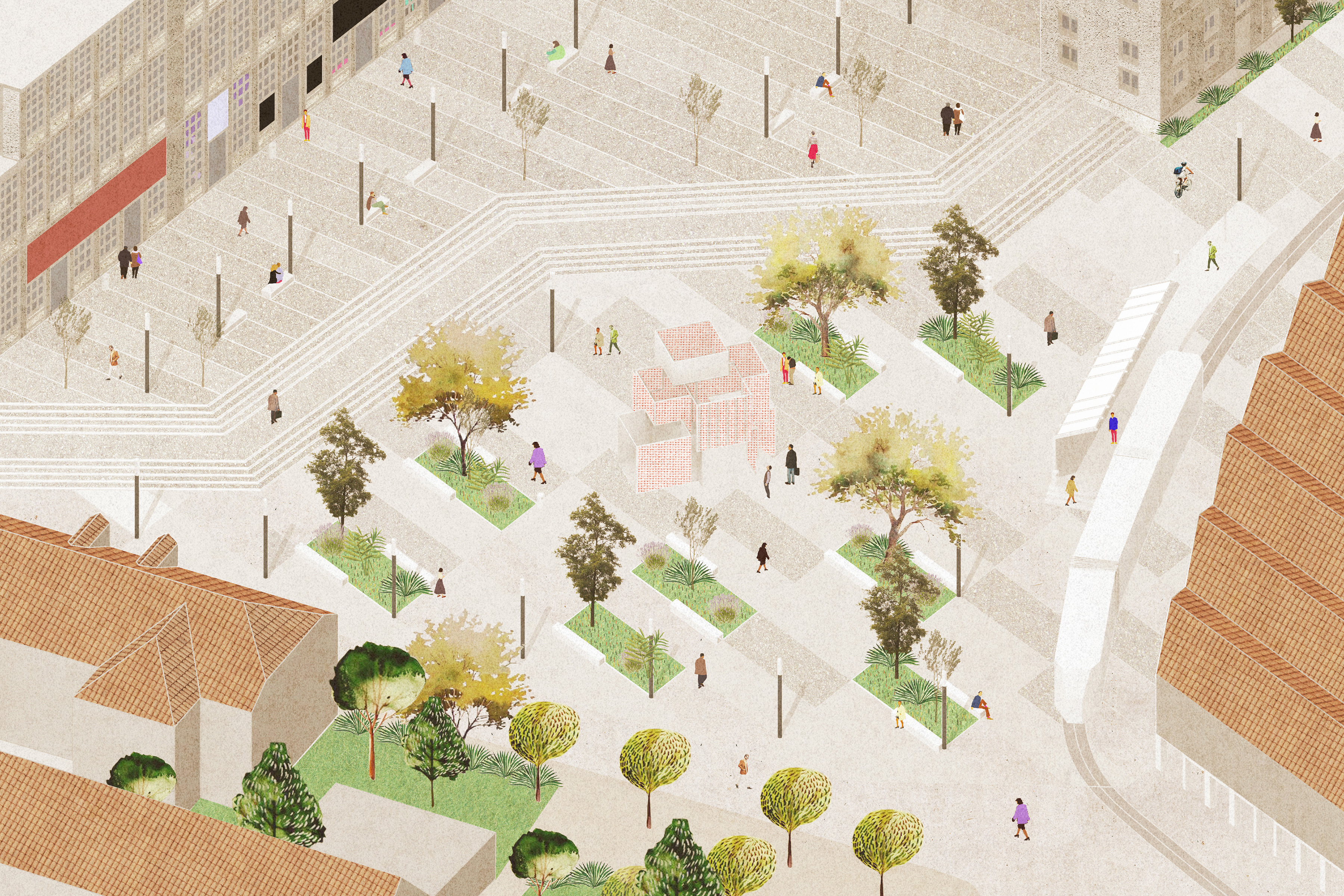Deerlijk Theatre
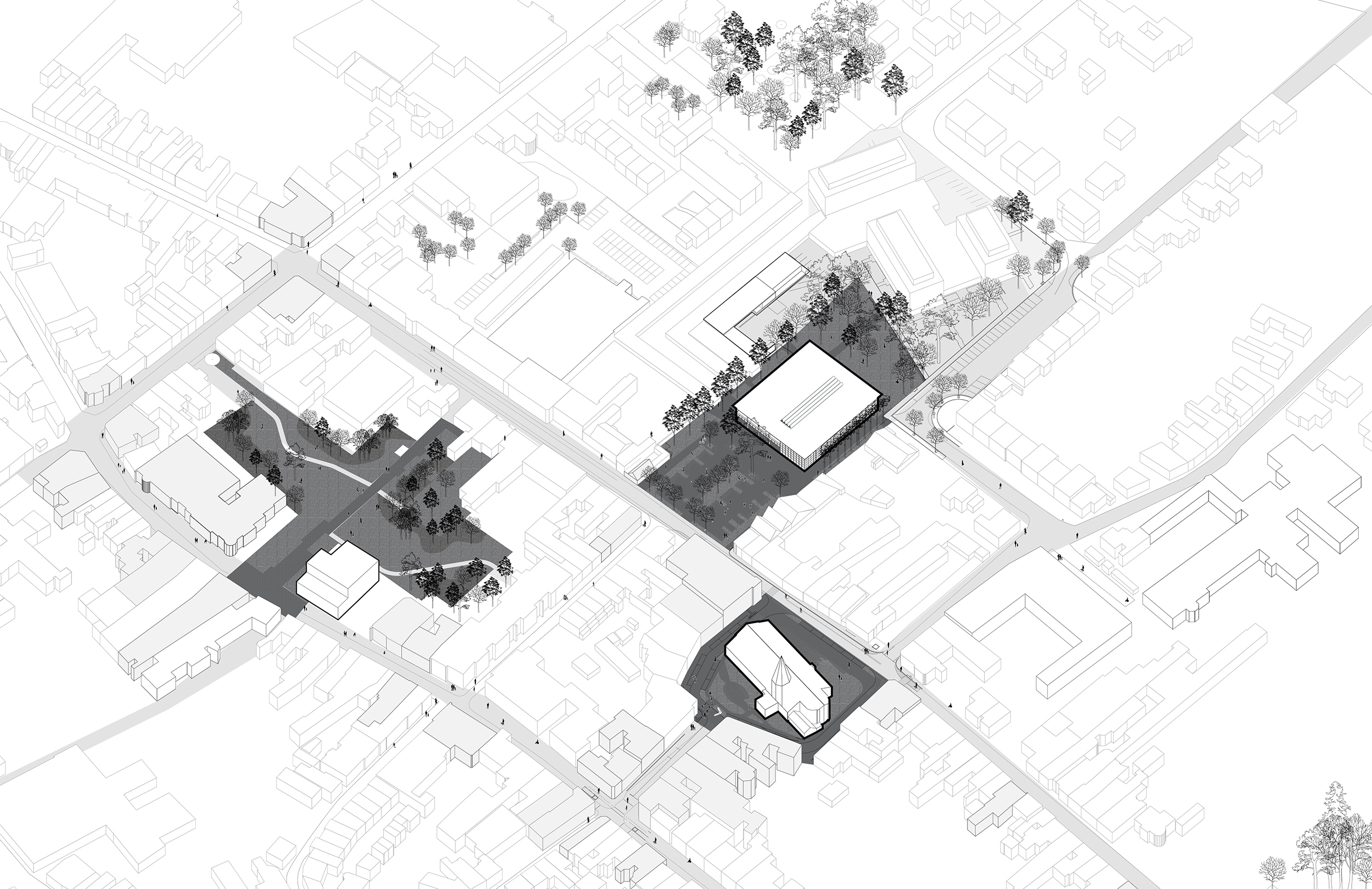
- LocationDeerlijk, Belgium
- Date2024
- ClientDeerlijk Municipality, BMA Brussels
- StatusCompetition
- Area2 000 m²
- Construction cost5 M€
- TeamNew South + Campus (lead architects), Ingenium (theatre specialist), Buro Kiss (structural engineer/environmental consultant), Lokus Landscape (landscape design)
- New South project teamMélissa Dyminat, Mike Huchard
- ImagesAilleurs Studio
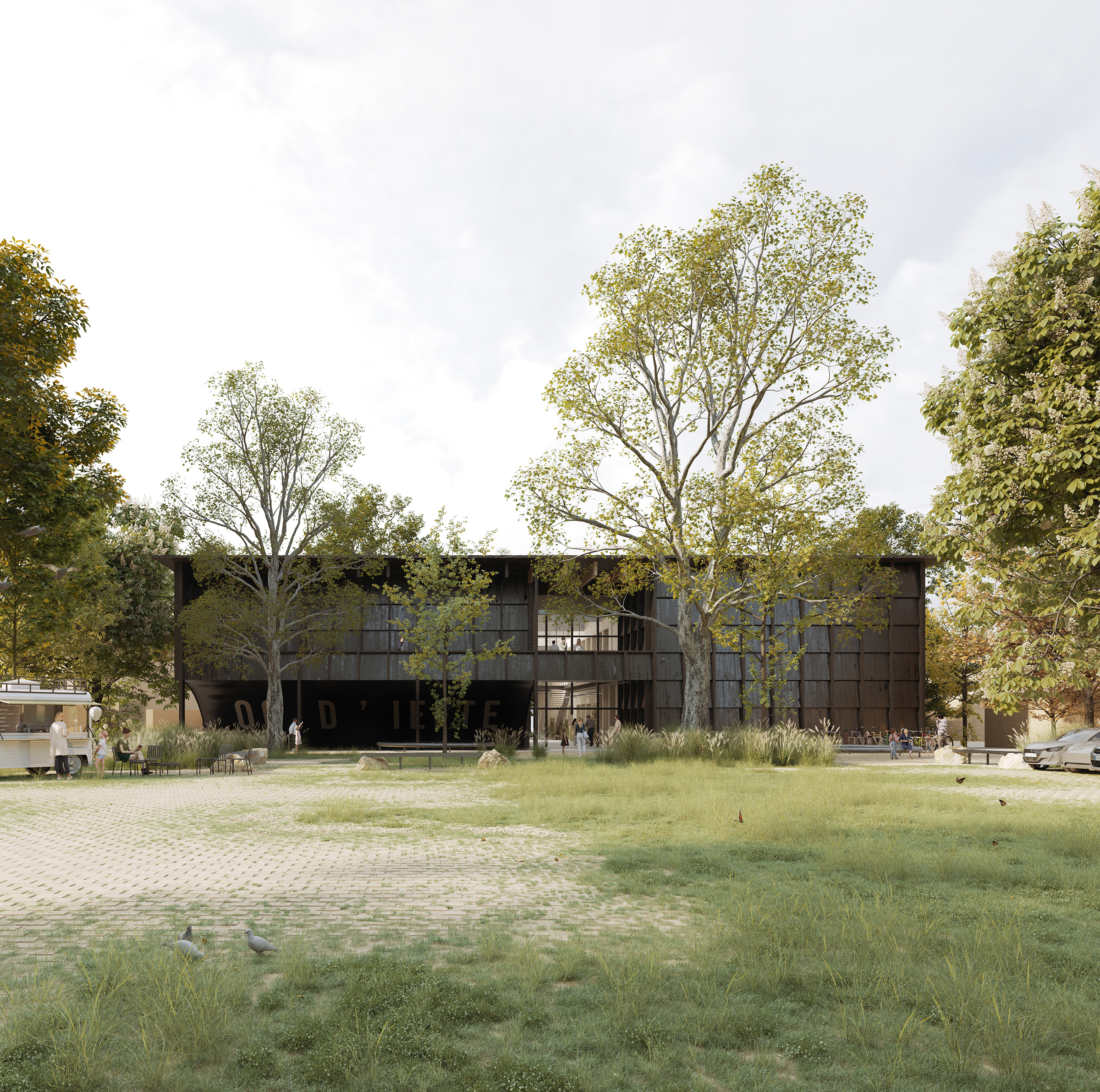
The implementation strategy of a new cultural facility is simple but draws heavily from its context. The objective of the project is to work considerately with the existing building, preserving and integrating the envelope and stairwell, while doubling its volume. Previous building extensions to the north and south are removed, allowing the elongated open area of the Neunkirchenplein to be requalified as two complementary and distinct public spaces. The building is a permeable infrastructure with two distinct public facades. The placement of the primary programs on the ground floor is designed to activate the two adjacent public spaces: from the forecourt, the entrance to the theatre creates a recognisable signal from the square and the road, while the foyer and kitchen can expand into the peaceful rear garden and terrace for barbecues and children’s games.
Theatres are typically hermetically sealed, separating themselves from the surroundings of the real world. The new cultural centre is imagined, on the contrary, as an extension of the urban fabric. A generously proportioned interior street connects the two public spaces separated by the building, and provides access to the various interior spaces, while offering a place of welcome, exchange and creation. The ivy growing on the existing building is preserved and a suspended walkway, inspired by theatre backstage arrangements, provides access to balconies and first floor.
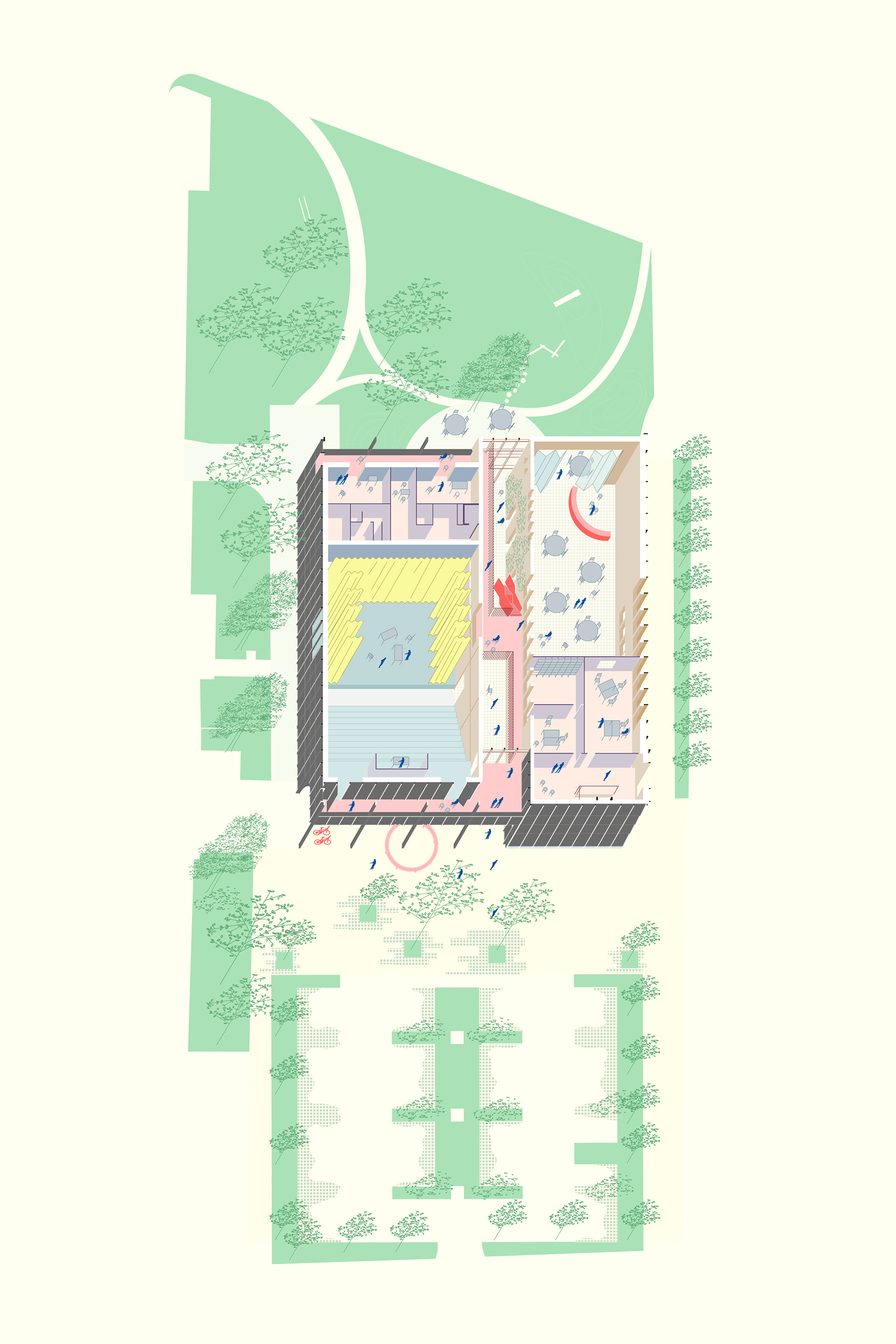
A square six metre grid is adopted throughout. A concrete primary structure is used in order to achieve sufficient spans within budgetary constraints. A lightweight secondary skeleton composed of LVL wood beams allows the total embodied carbon of the structure to be minimised. The facade is clad in burnt wooden siding, intended to patina while remaining durable and reducing maintenance requirements. This hybrid, project-specific design is designed to combine and optimise robustness, reproduction, flexibility and durability.
