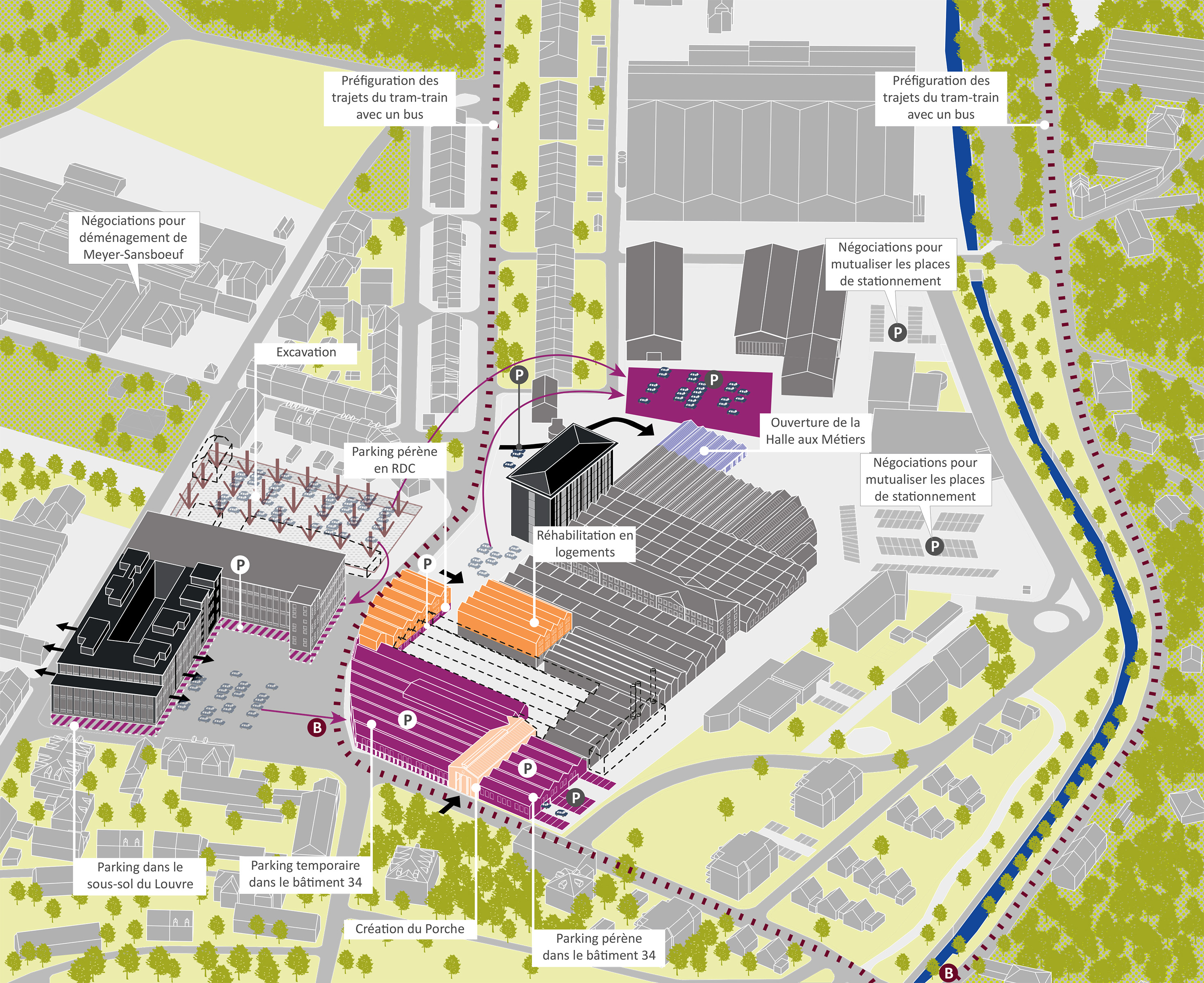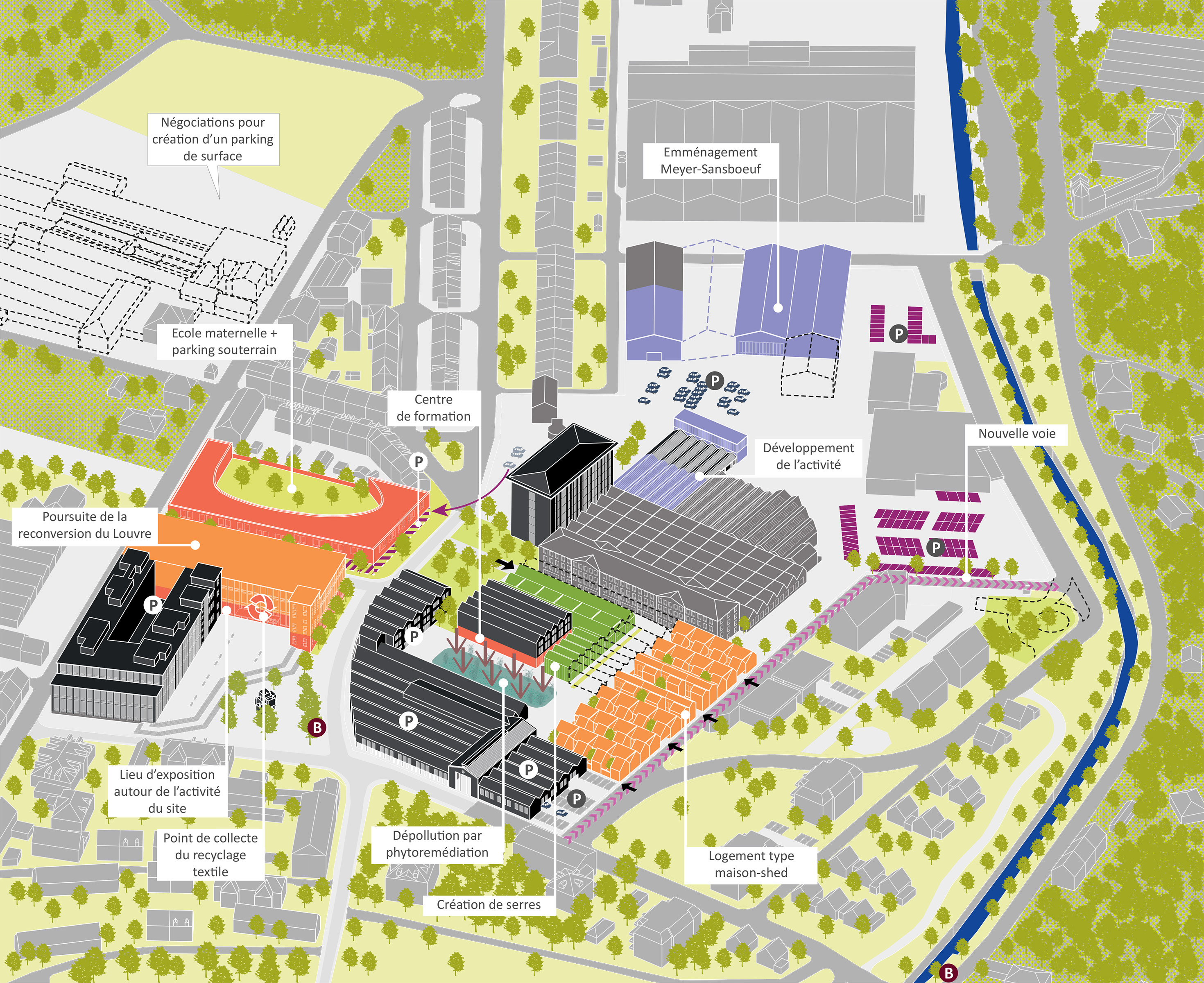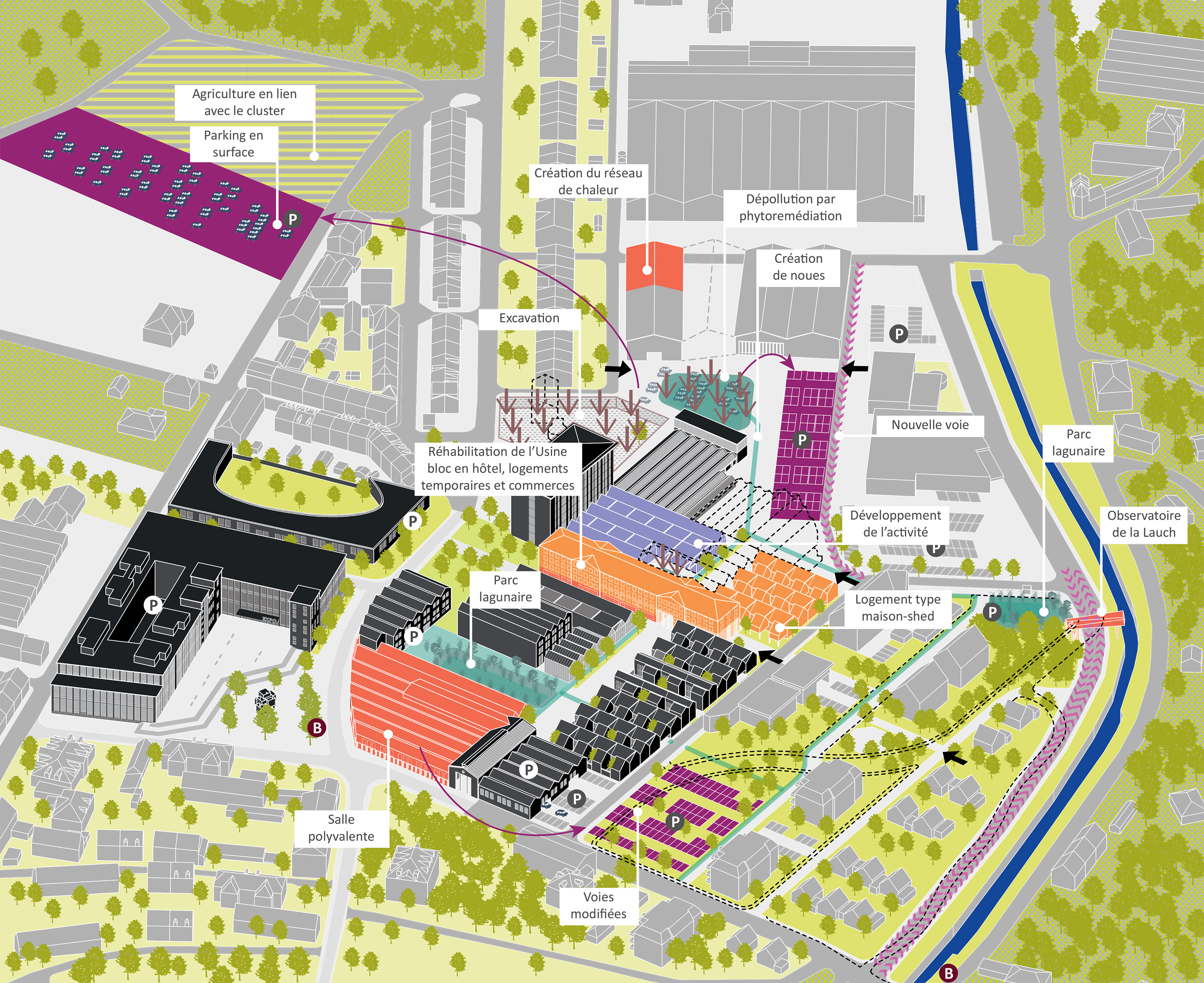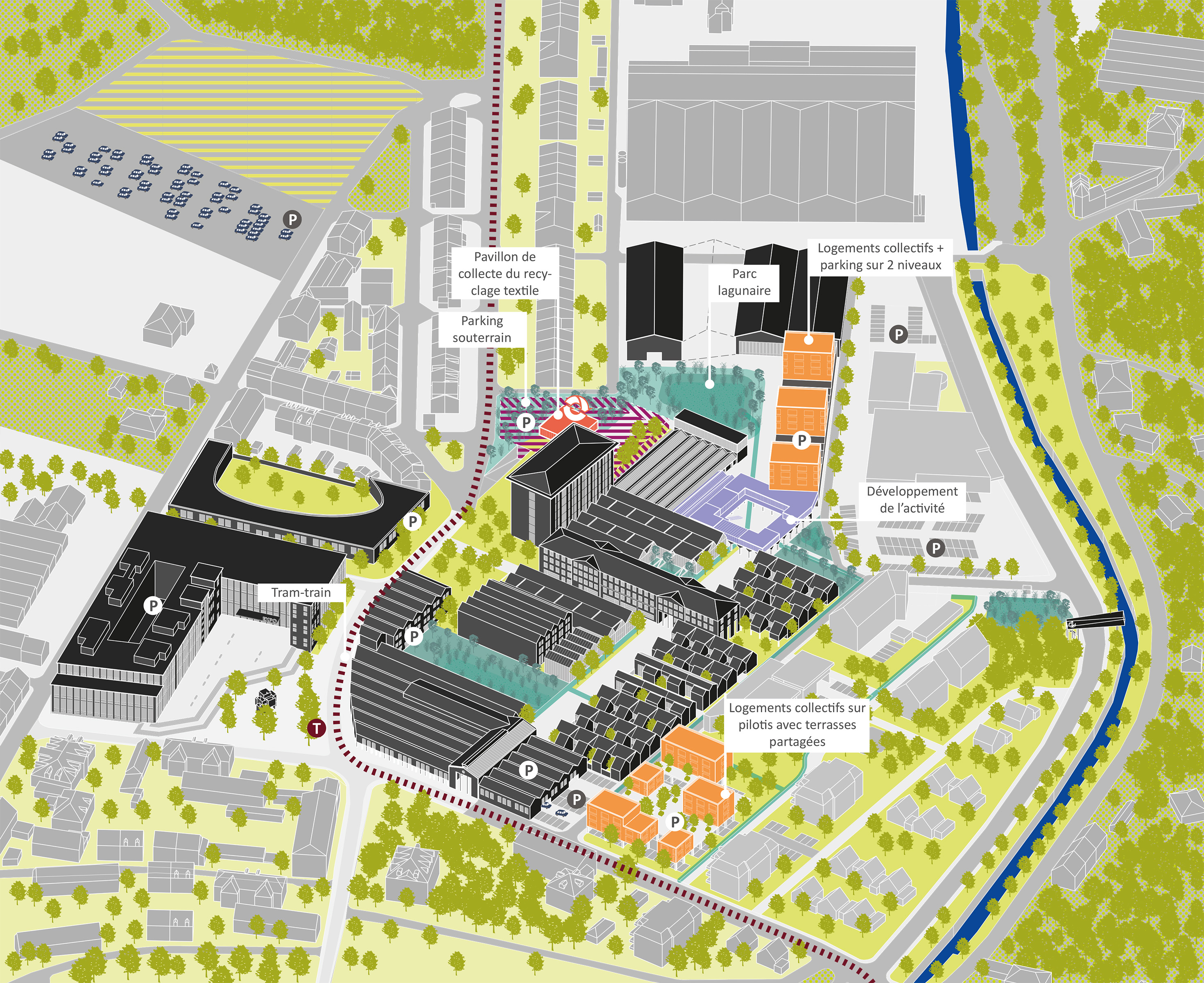Productive Articulations
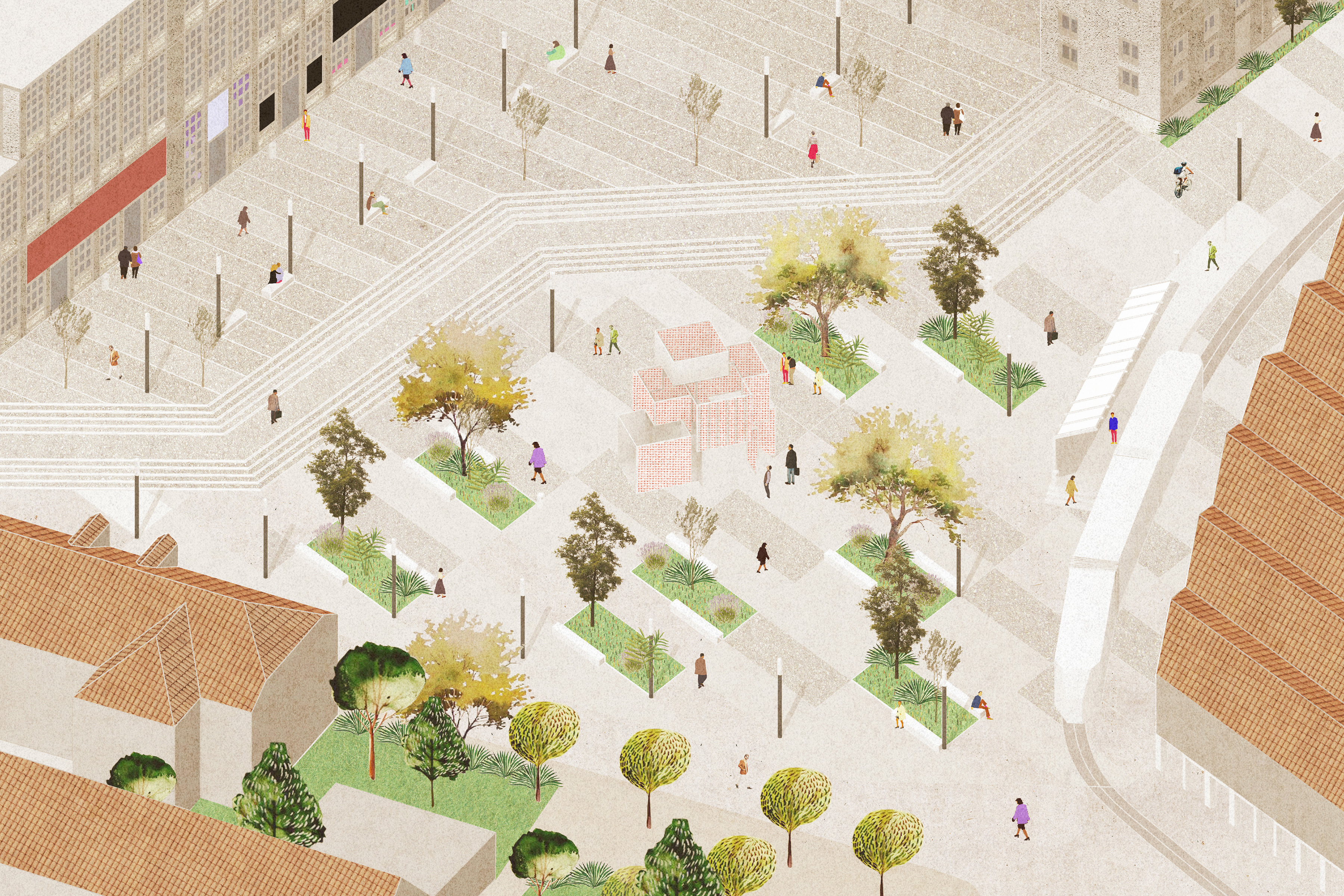
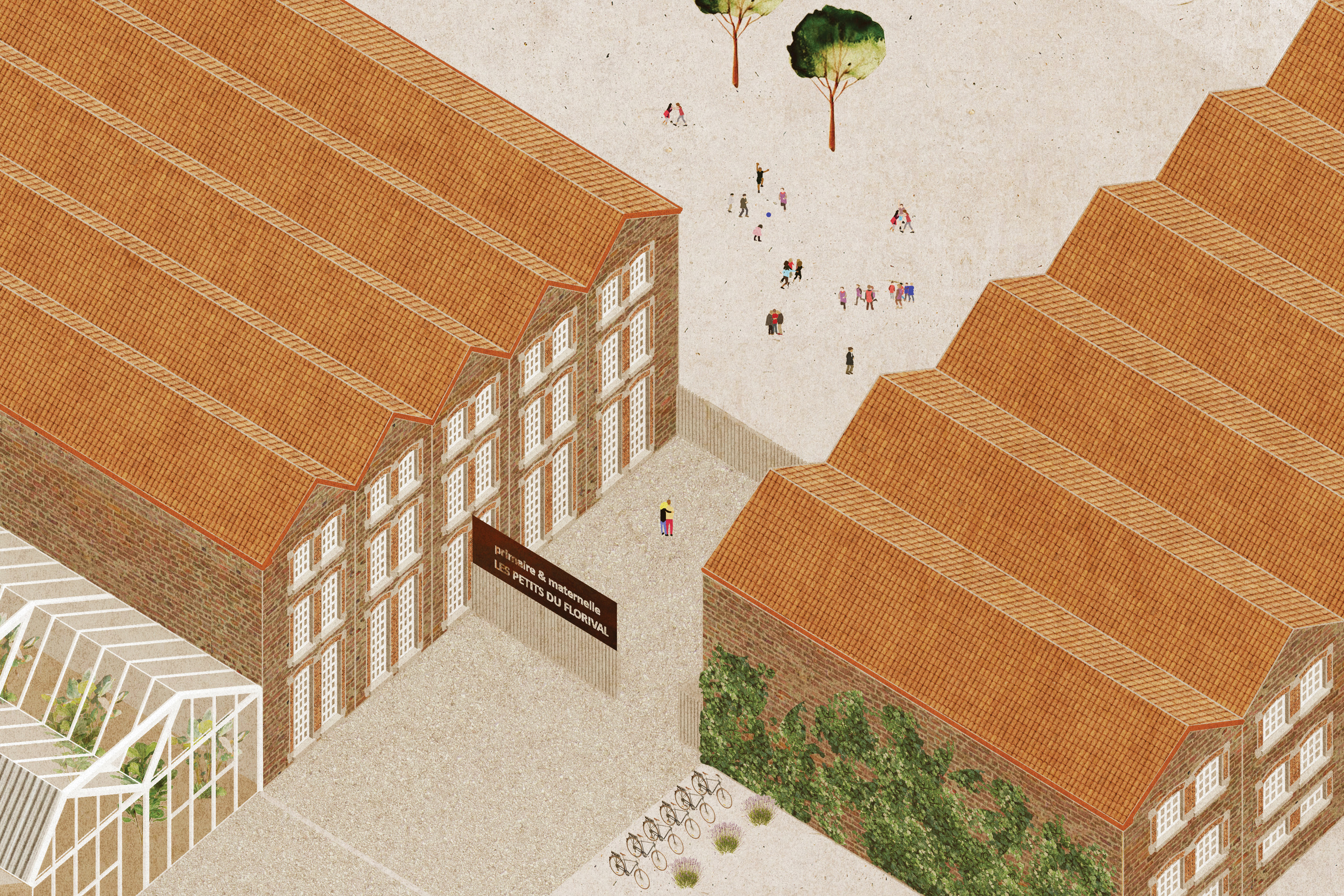
- LocationGuebwiller, France
- Date2022 - 2024
- ClientLSRE, Sogeprom / The City of Guebwiller
- StatusWinner of Europan 14, urban study
- Area3,5 ha
- Construction cost60 M€
- TeamNew South (lead architect), Wagon Landscaping (landscape design), Albert & Co (engineering), Mobius (reuse consultant)
This large scale renovation of an industrial site in a small city in Alsace is articulated around three primary intentions: the establishment of public facilities that link the site to the town centre, the reintroduction of economic activity as the key characteristic of the site, while allowing space for other activities, and the introduction of housing as a flexible urban form, able to act as a transitional element between the dense site and its context peri-urban and rural context.
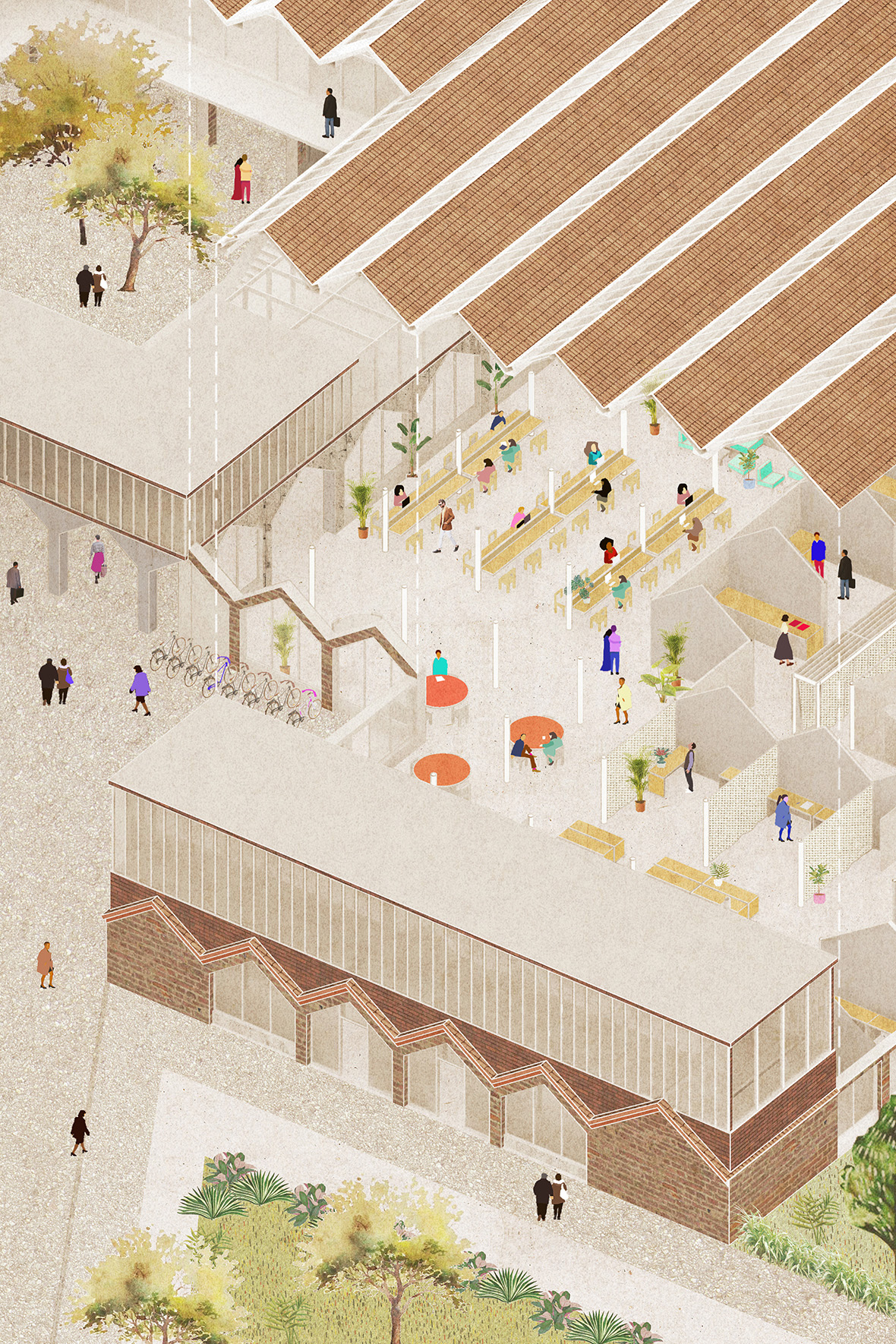
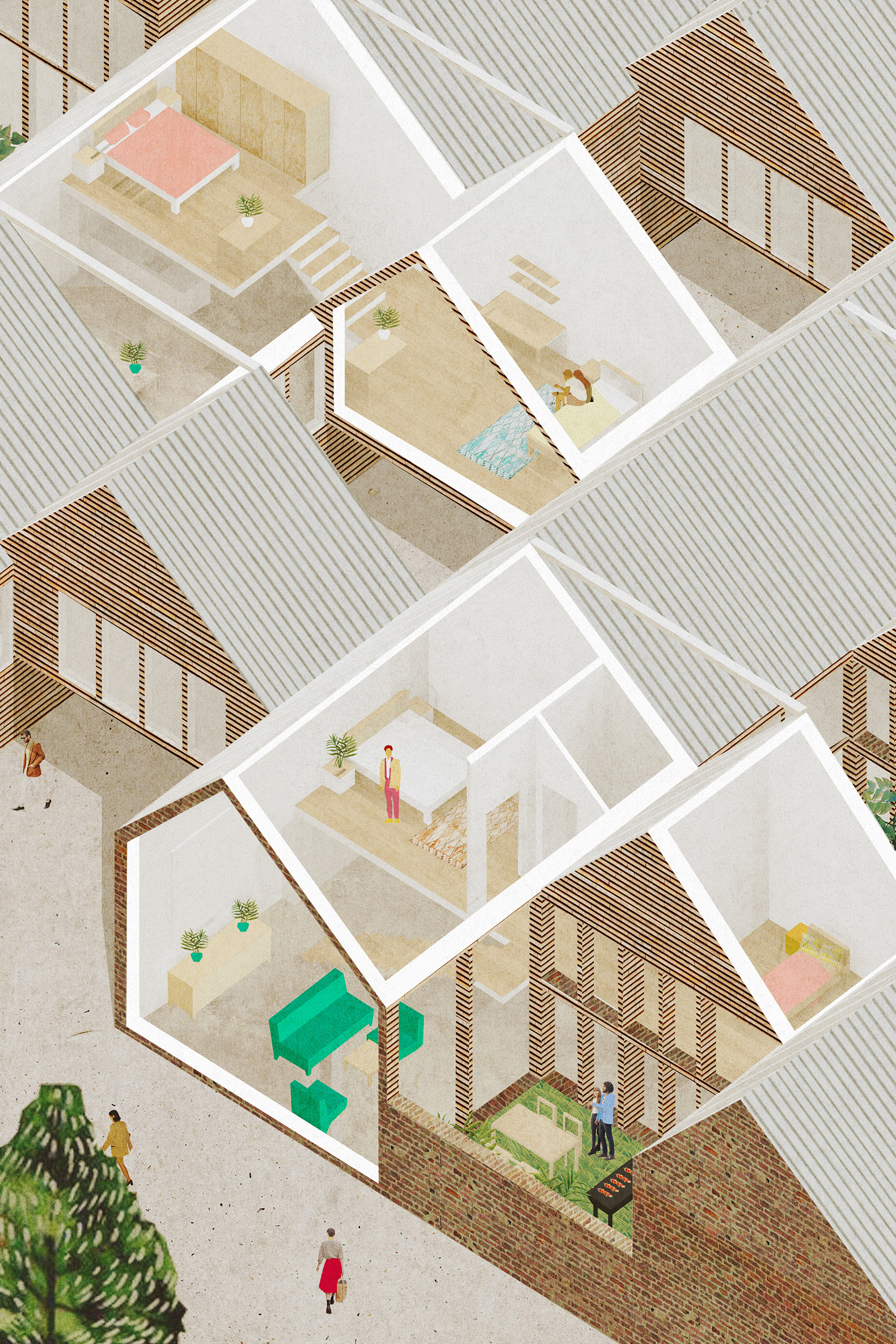
The production pole is intended to become an Alsacien centre of excellence for textiles carrying the label “Made in France”, gathering together a number of local and regional businesses and startups with a focus on textile innovation.
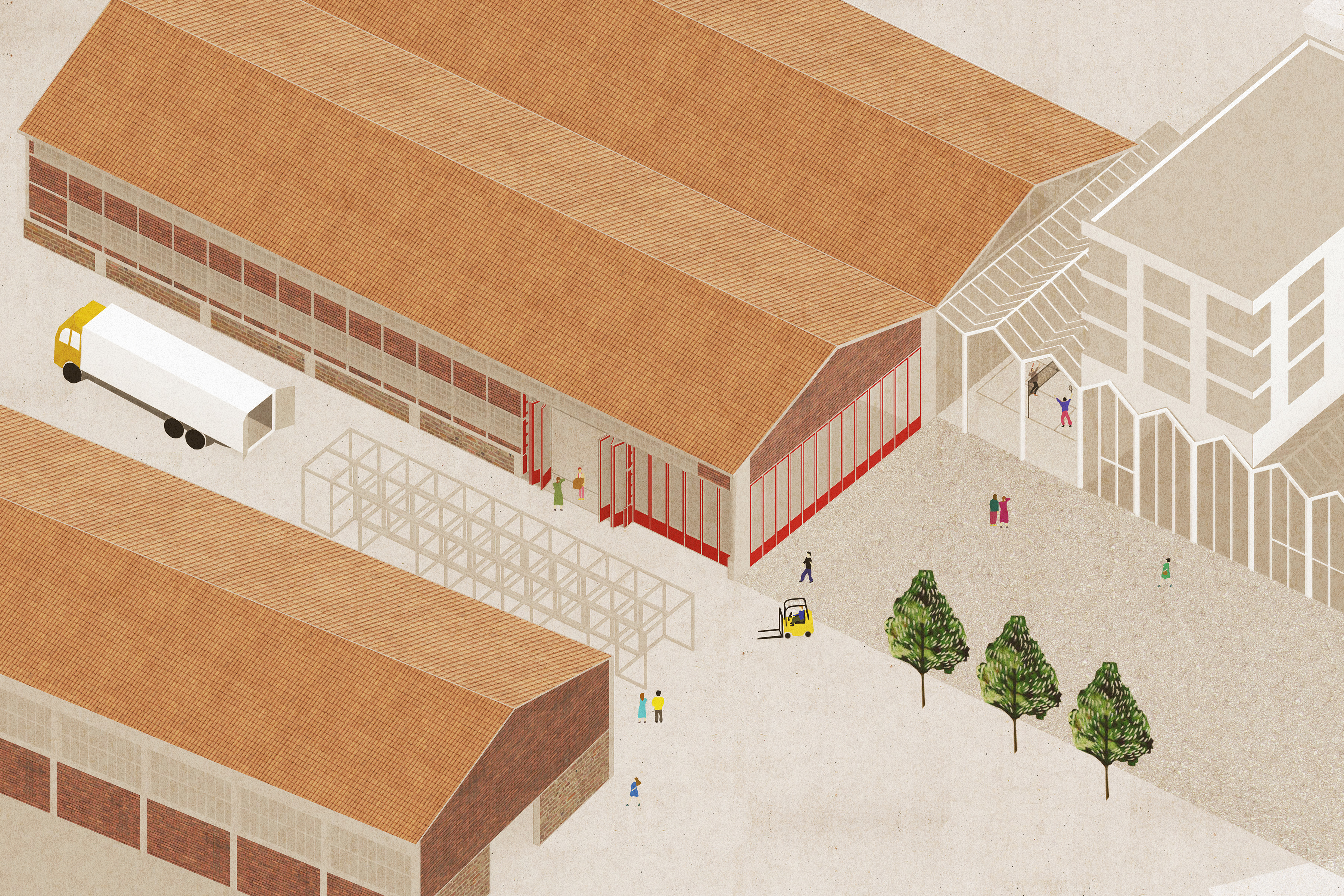

The facades and roof lines are sculpted in order to reduce the built density of the site, while reusing the brick, stone and metal structure of the existing buildings in order to transform the industrial identity of the site towards a coherent addition to the town’s centre.
