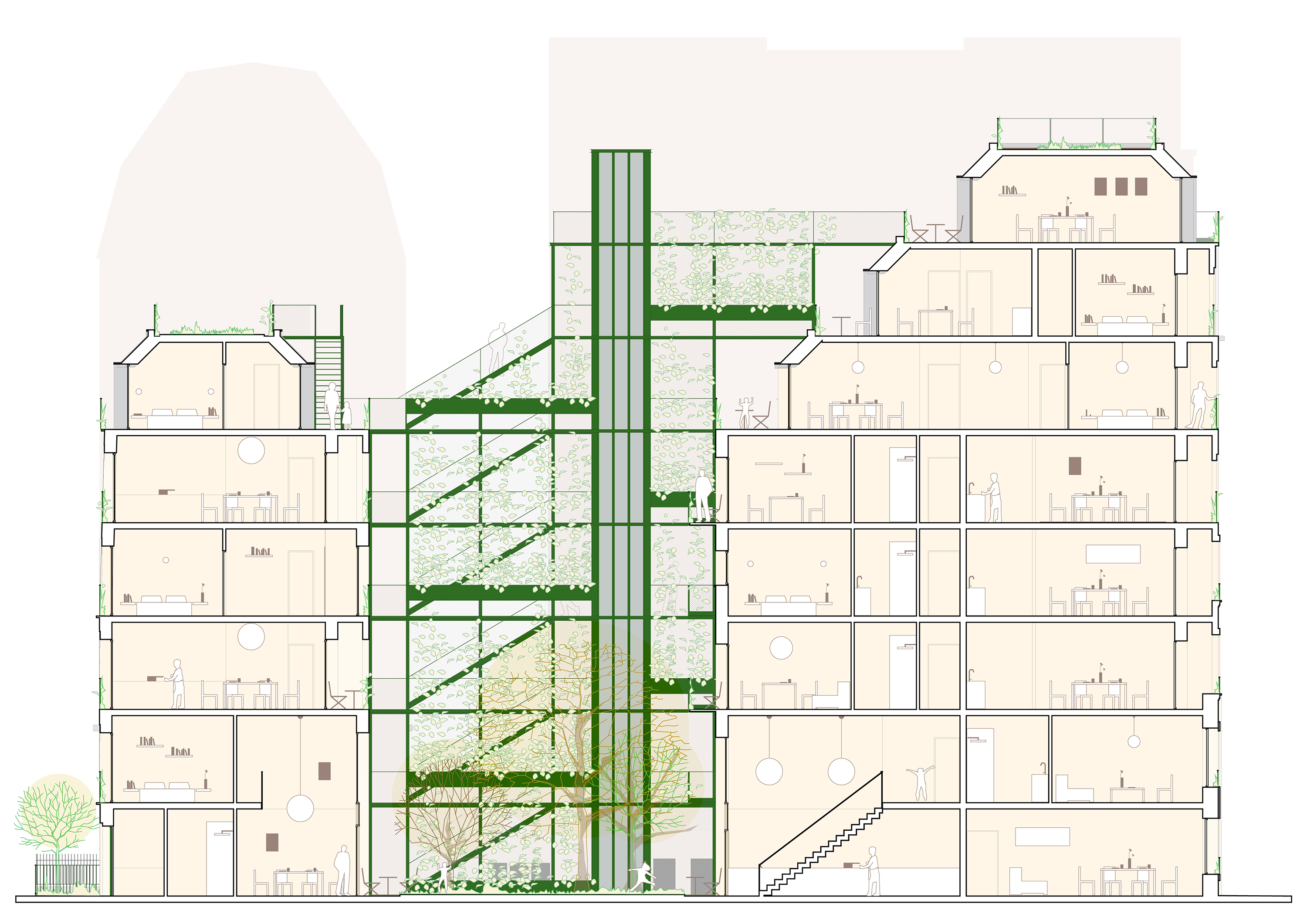Bel-Air Housing
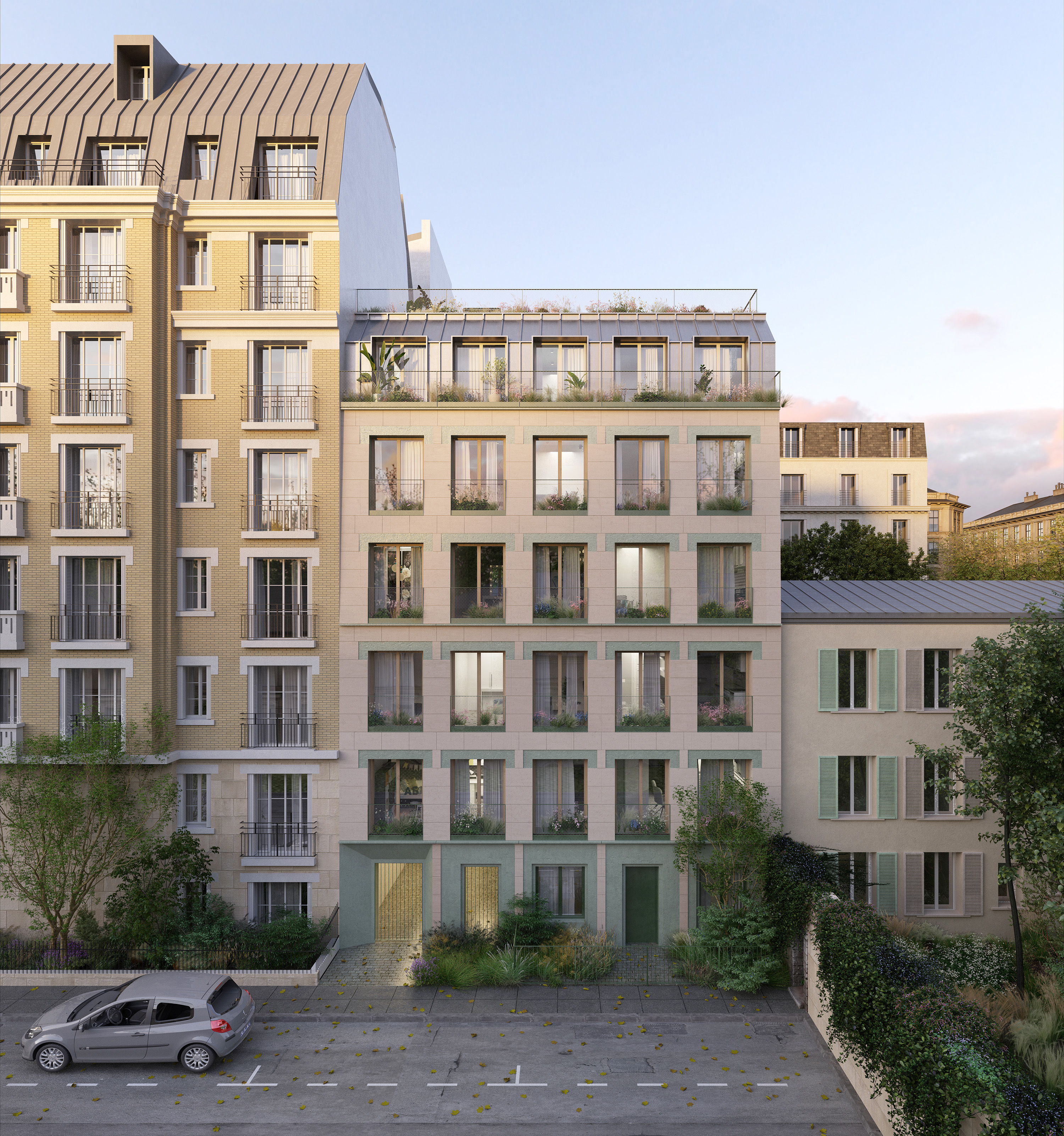
- Location12th arrondissement, Paris, France
- Date2021
- ClientNexity
- Area1 500 m²
- Construction cost3,5 M€
- StatusCompetition - 2nd place
- ImagesLotoarchilab
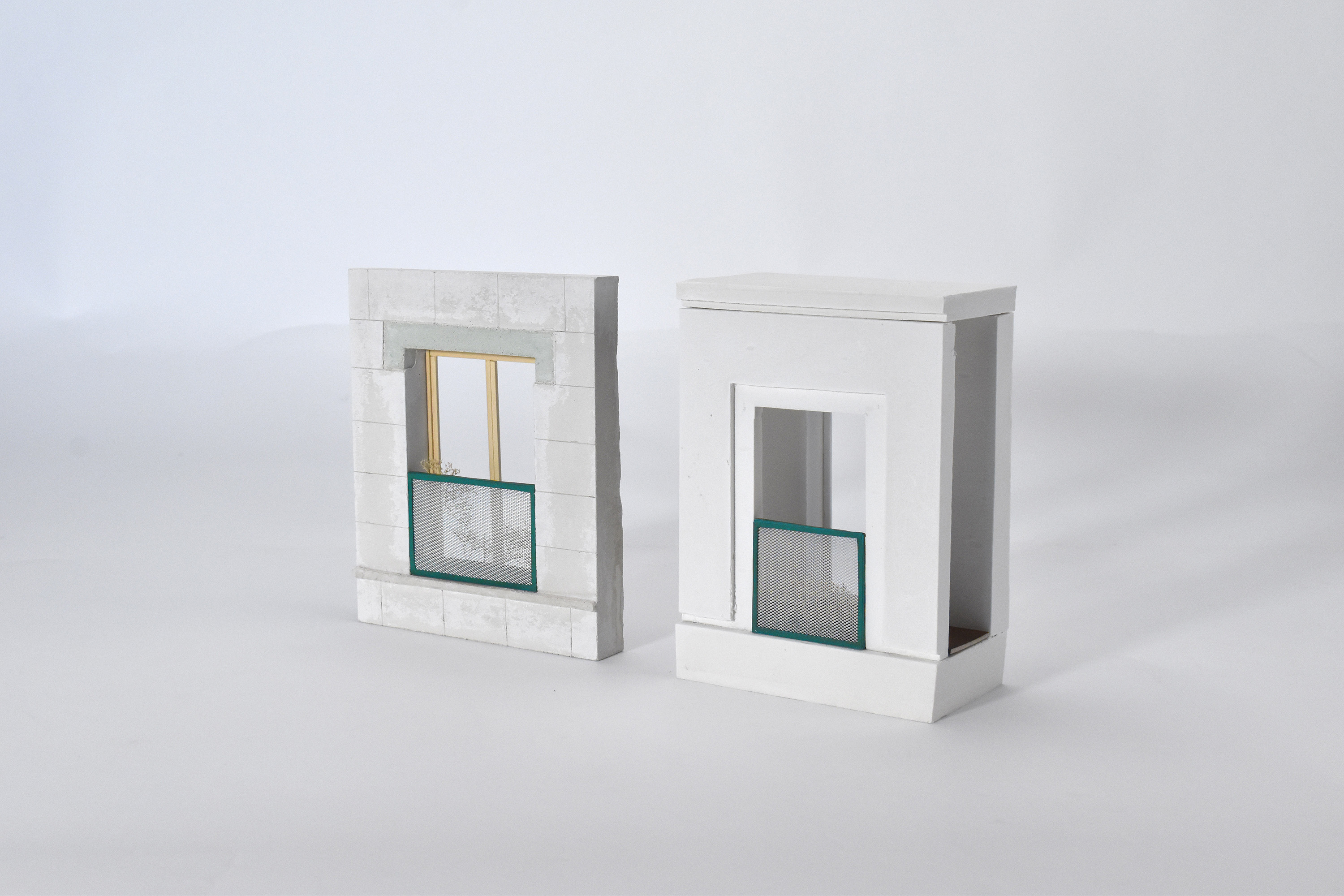
A housing project combining the renovation and vertical extension of an existing hotel on the monumental avenue du Bel Air, the creation of a new construction opposite on the bucolic impasse des Arts, and linking them with a lightweight external staircase, lift and walkway, framing a protected green space in the heart of the parcel. To address the various contextual aspects of the site, the project employs multiple techniques and materials.
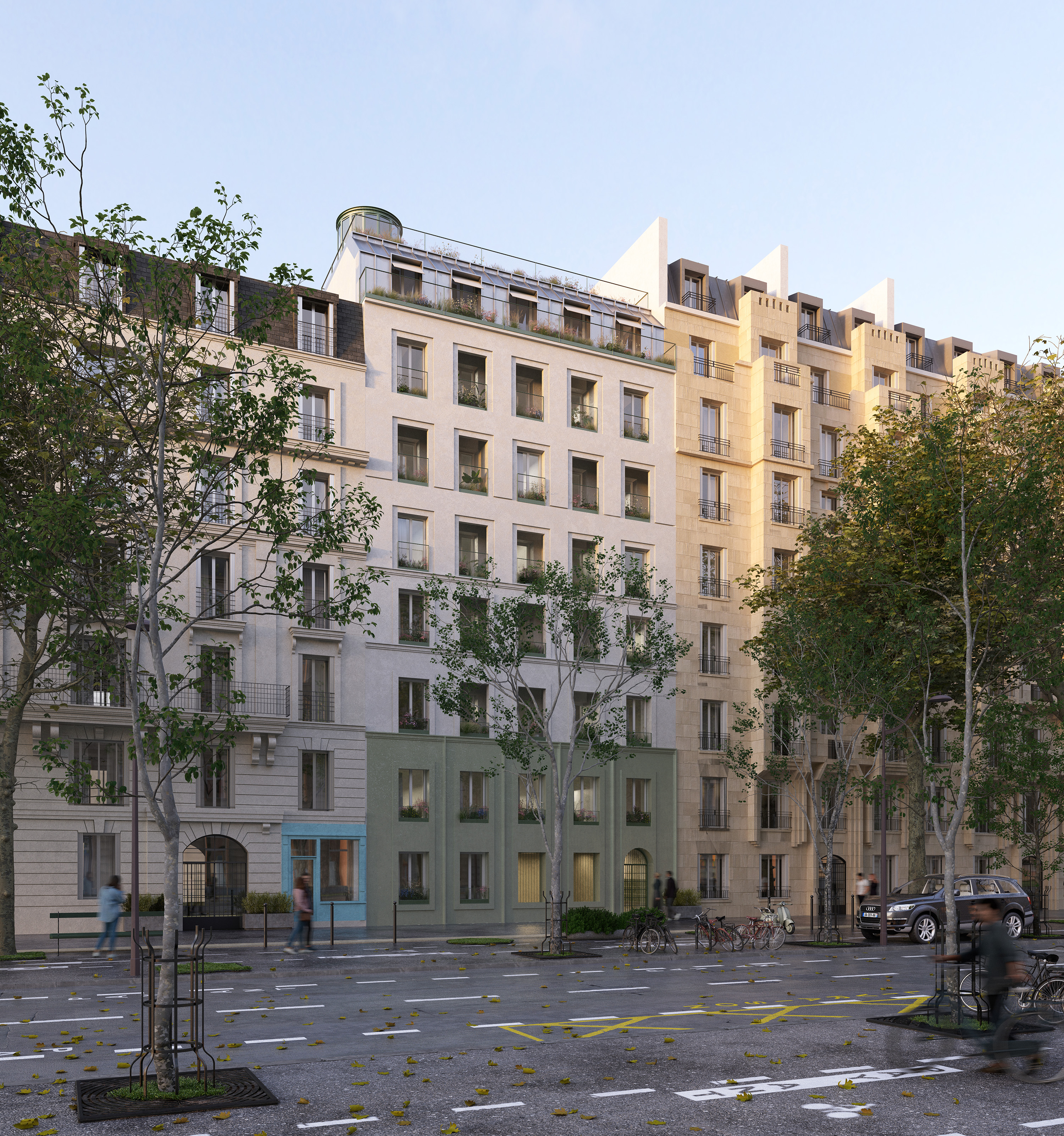
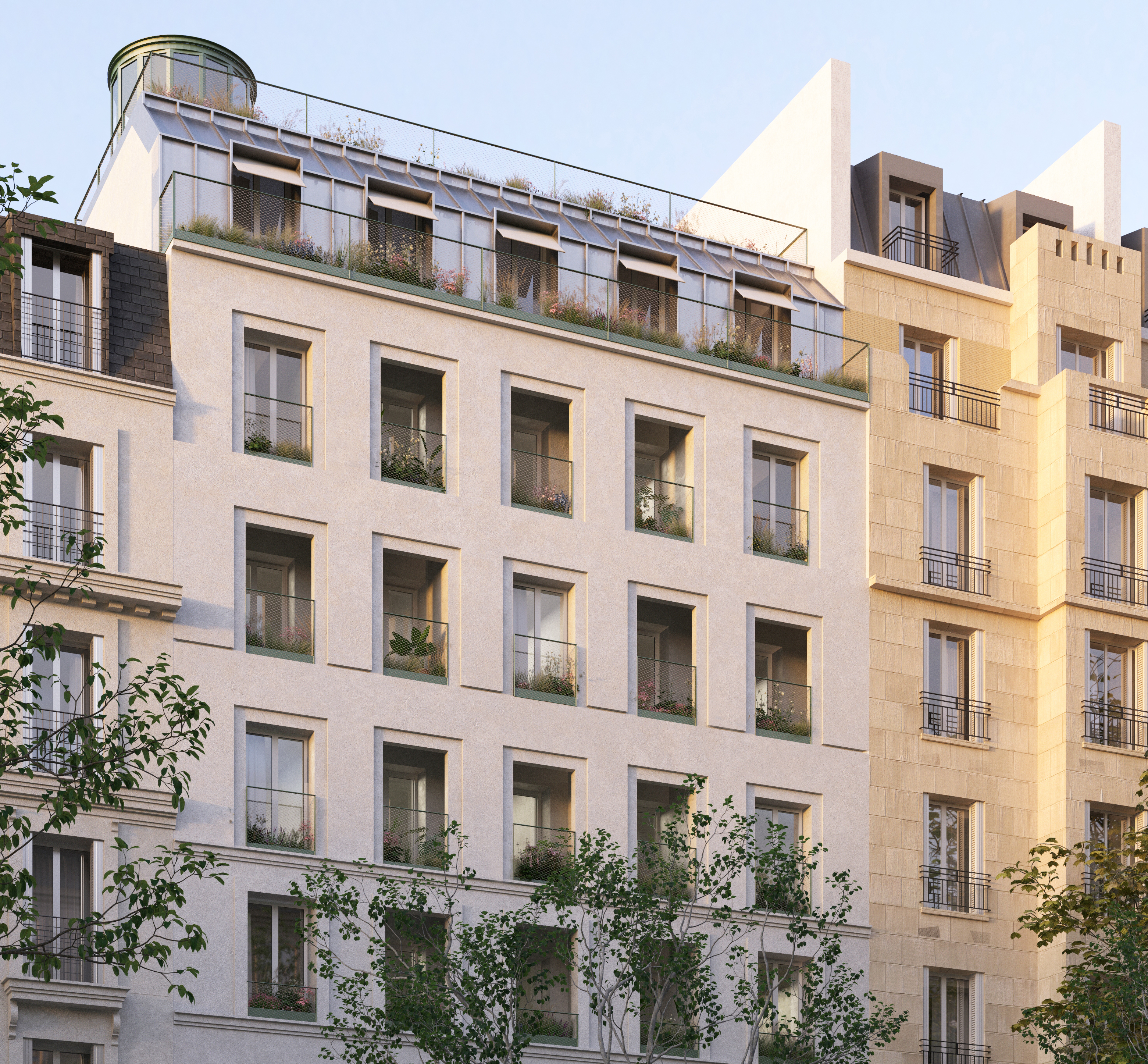
On avenue du Bel Air, the goal is to integrate delicately, both vertically—by extending the height of the existing hotel—and horizontally along an axis defined by a typical Parisian architecture. The façade is designed with subtle reliefs in a simple, traditional material: lime plaster.

On impasse des Arts, the focus is a local, sustainable material: limestone sourced from the Paris basin. The stonework allows for a gradual step back at the upper levels and incorporates subtle references to the façade on the Avenue. The ground floor façade and lintels adopt the tinted concrete.
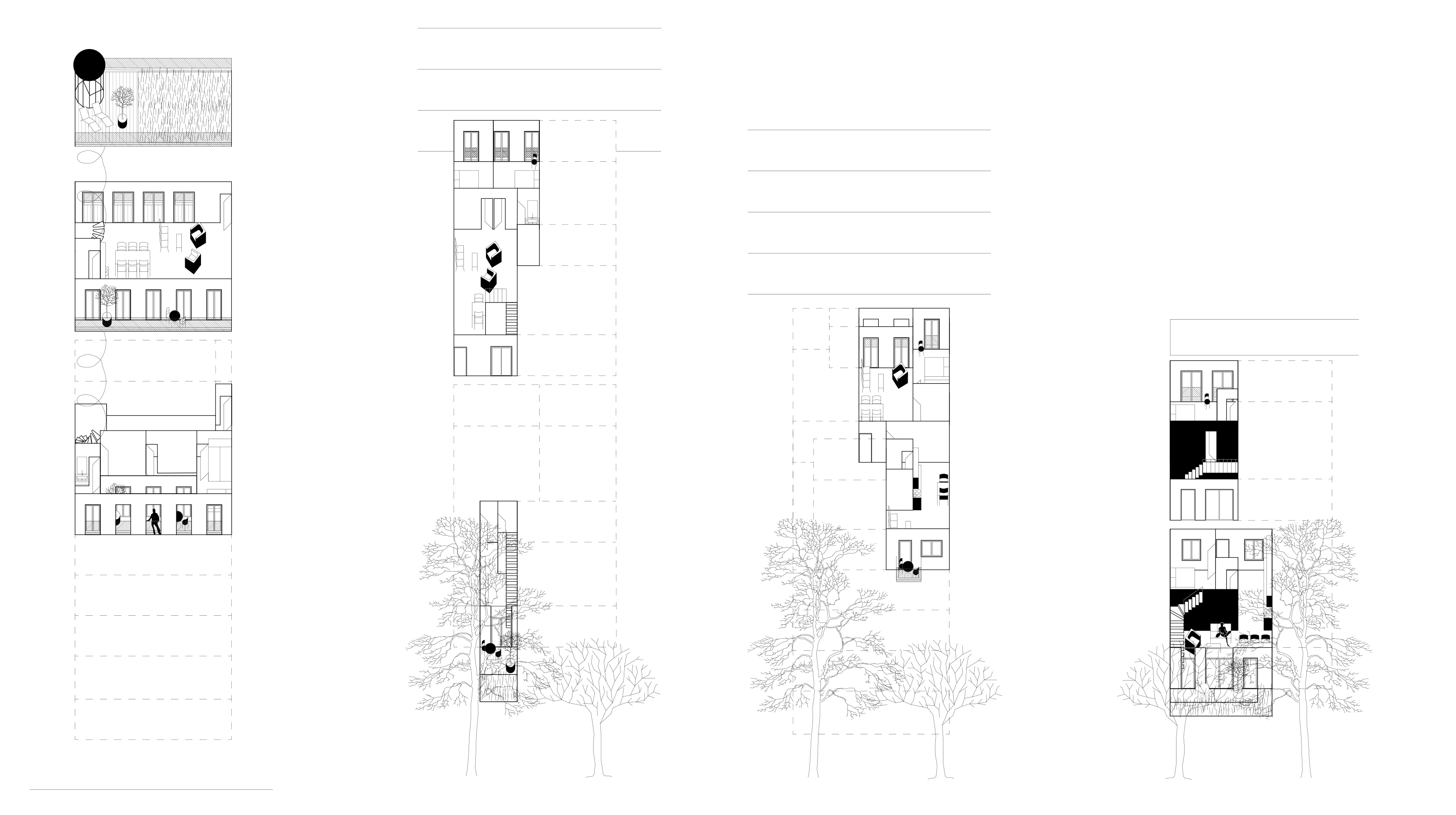
The project is organised around a landscaped inner courtyard. A protected green space of 130 m² will be preserved and restructured.
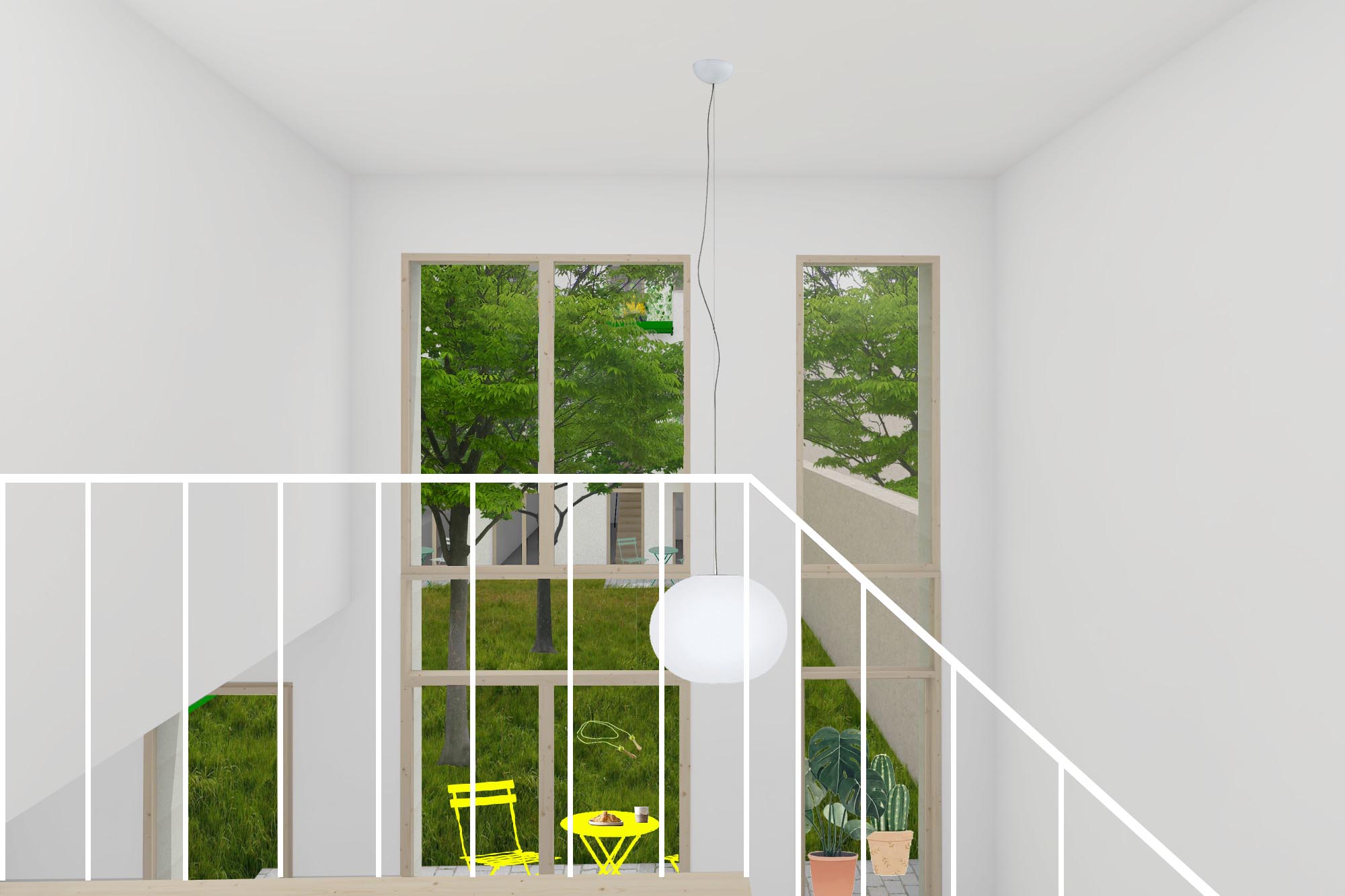
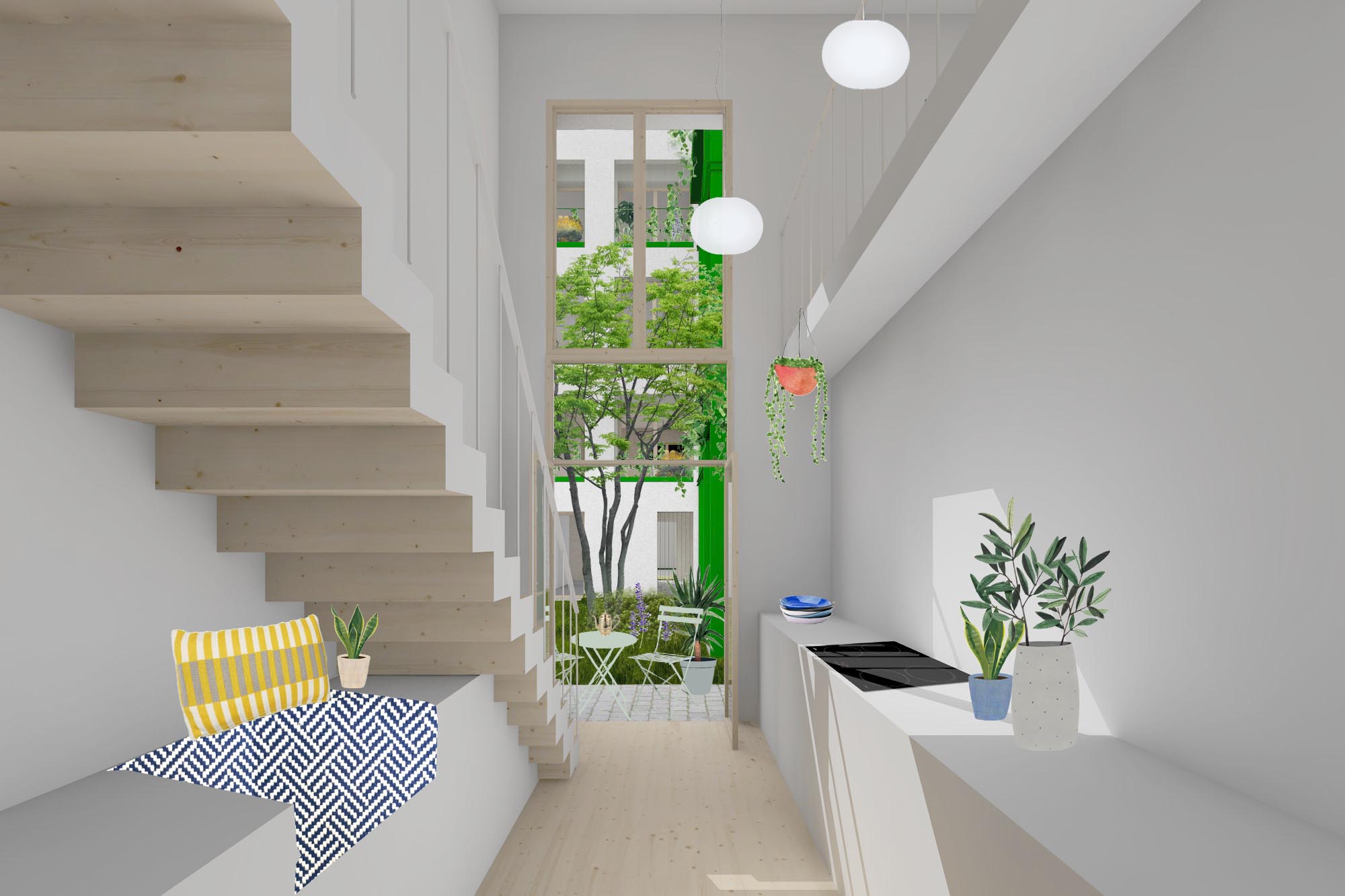
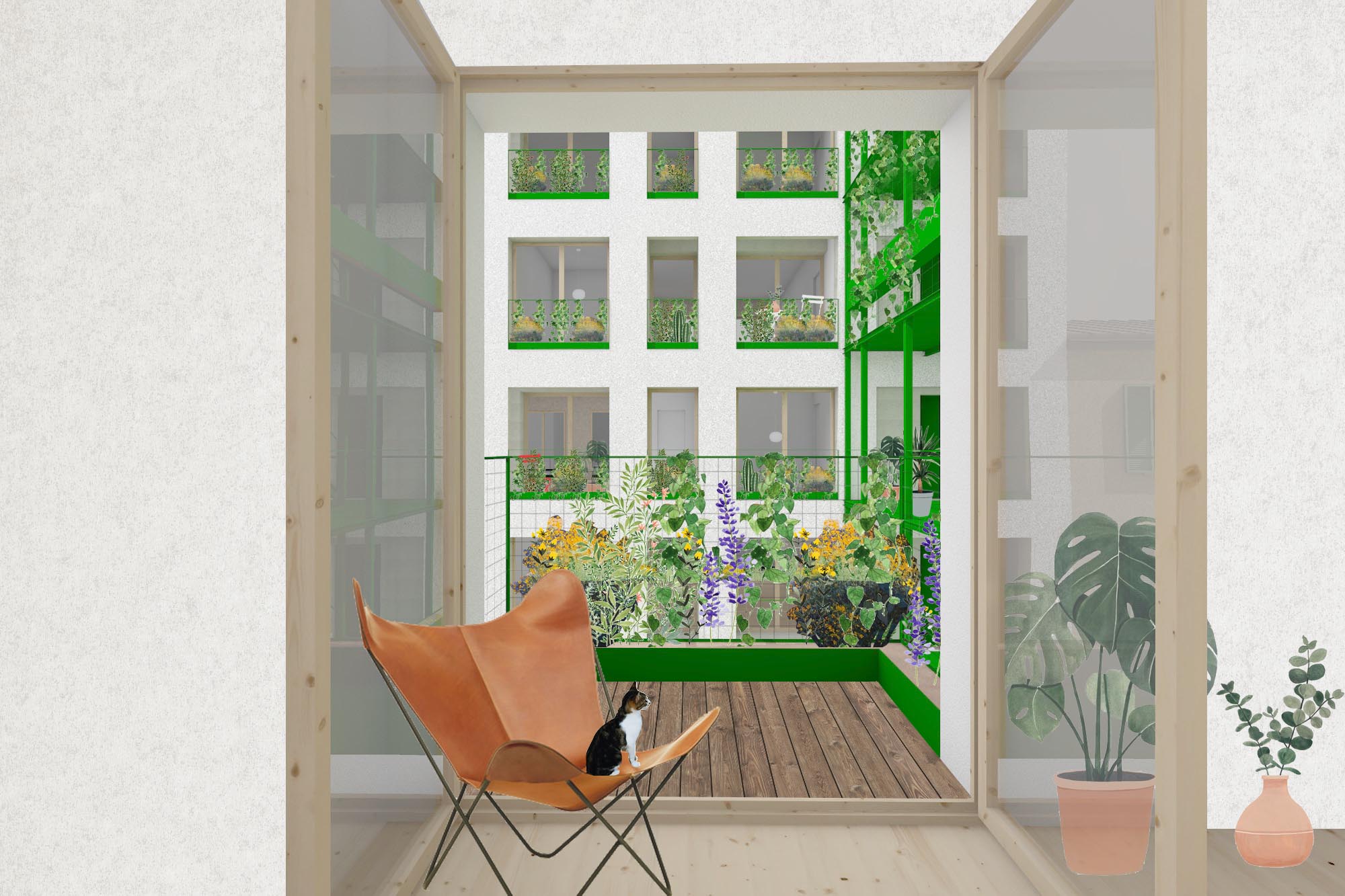
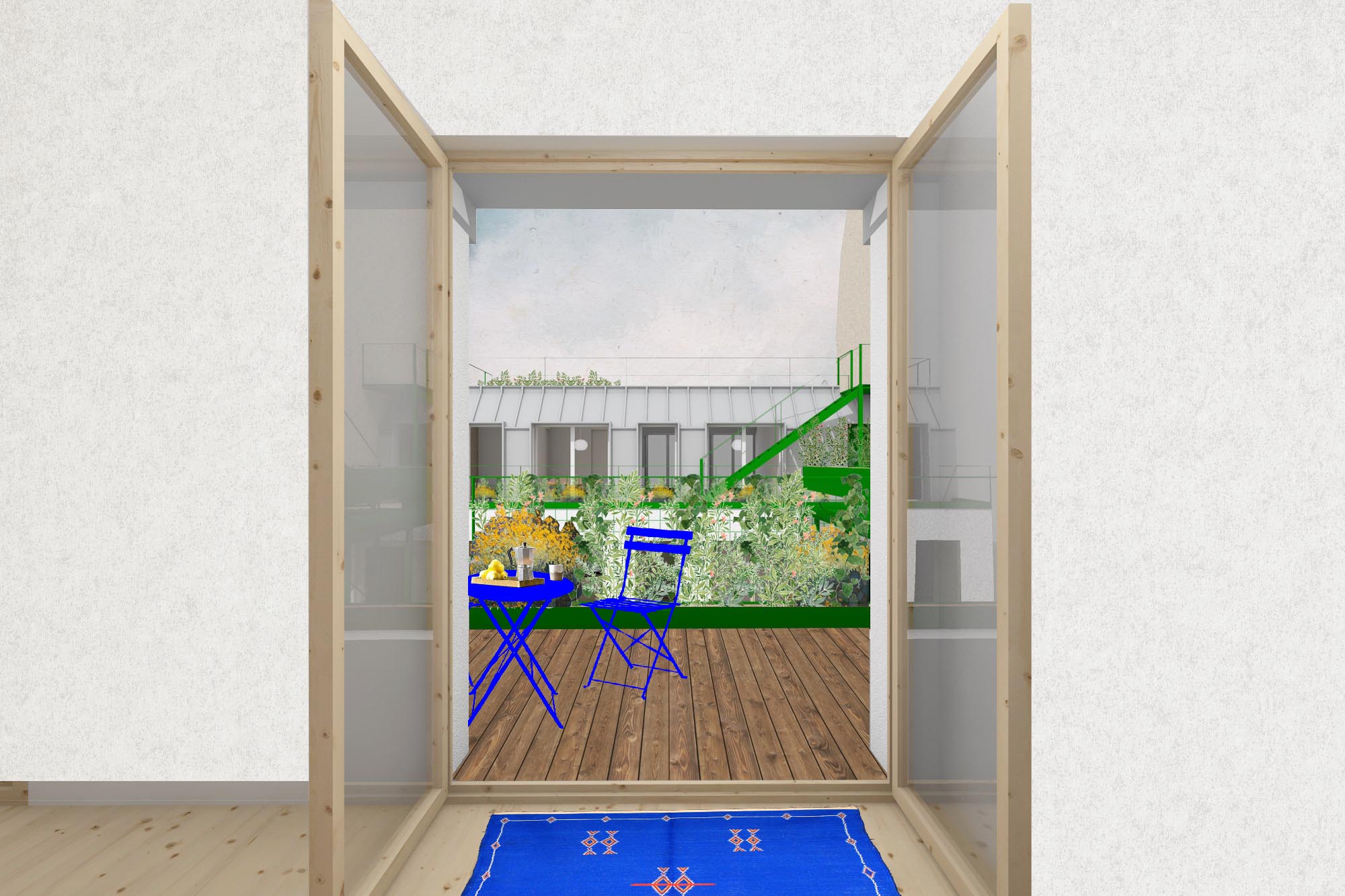
The setbacks required for the vertical extension, the difference in scale and depth of each building and the proximity with the garden or the roof terrasses, allows for a range of dwelling typologies within a relatively small development. The layout of each apartment is considered in order to accentuate the spatial qualities offered by the various orientations and each one's access to natural light, green space and sky.
