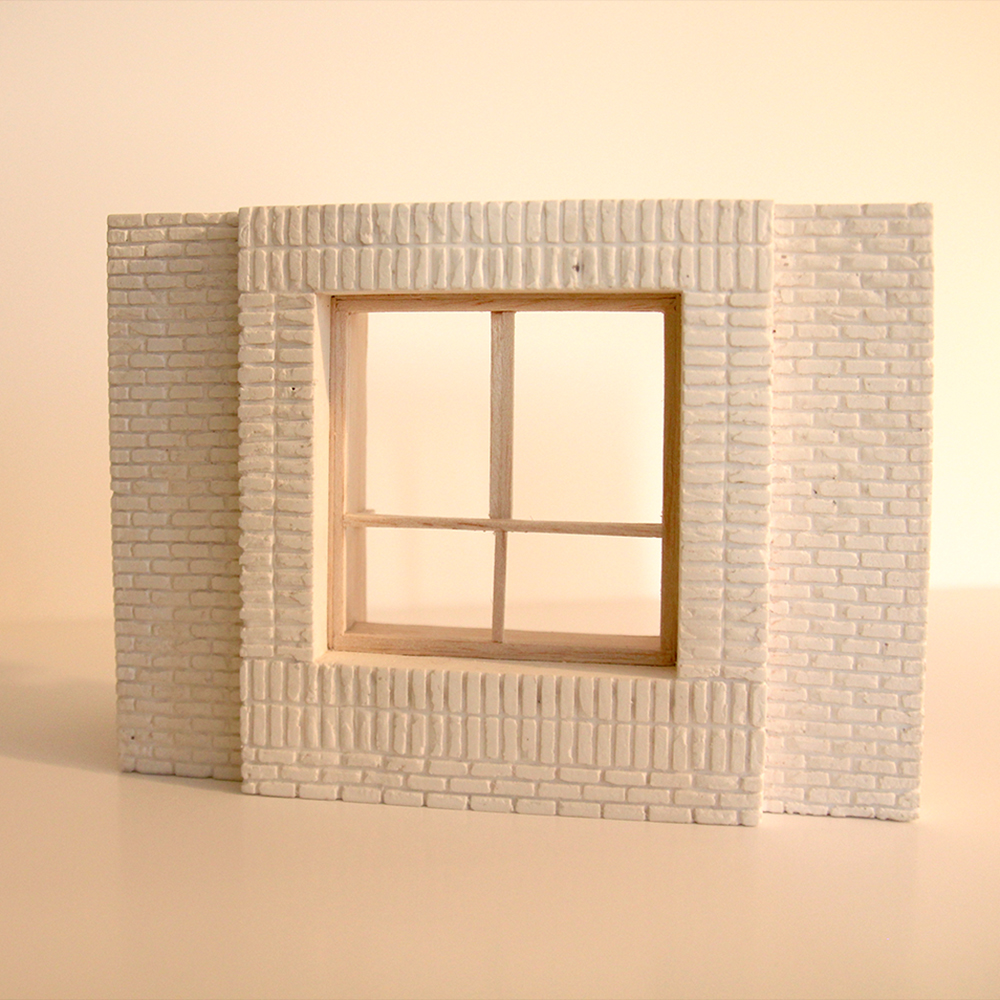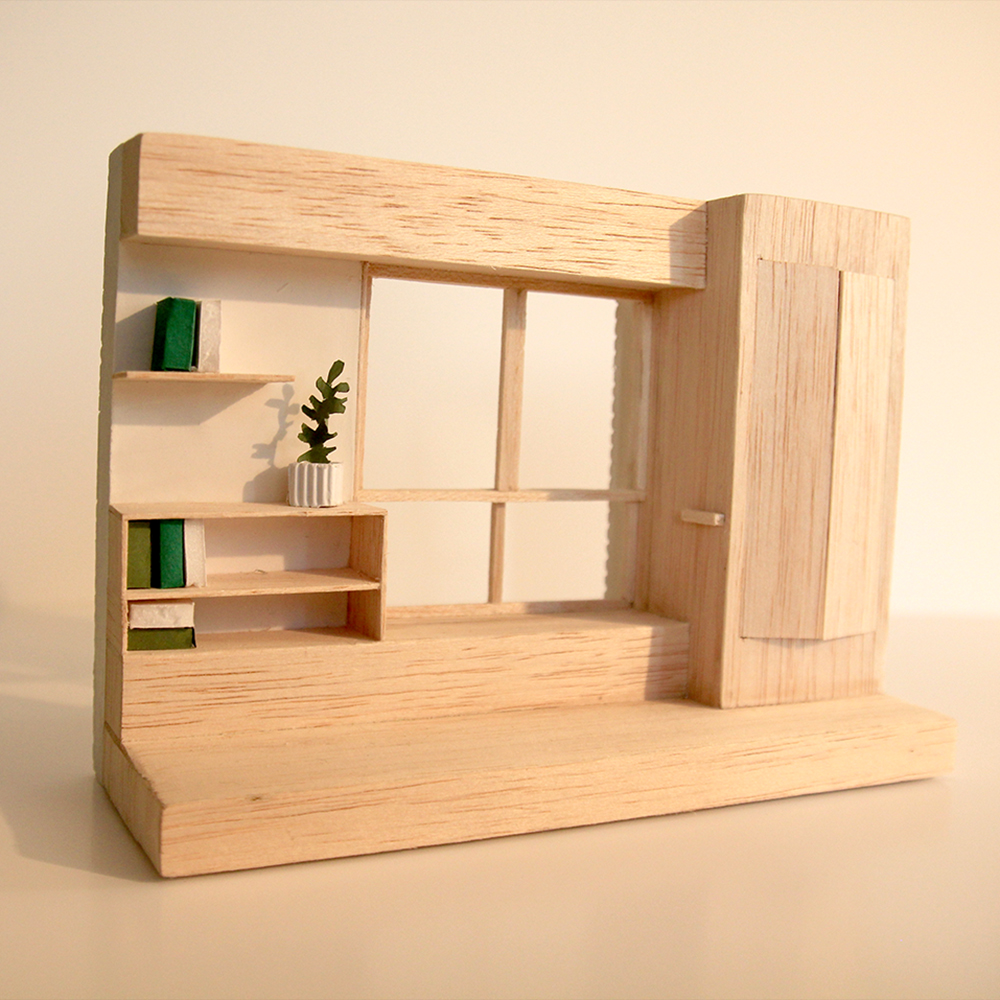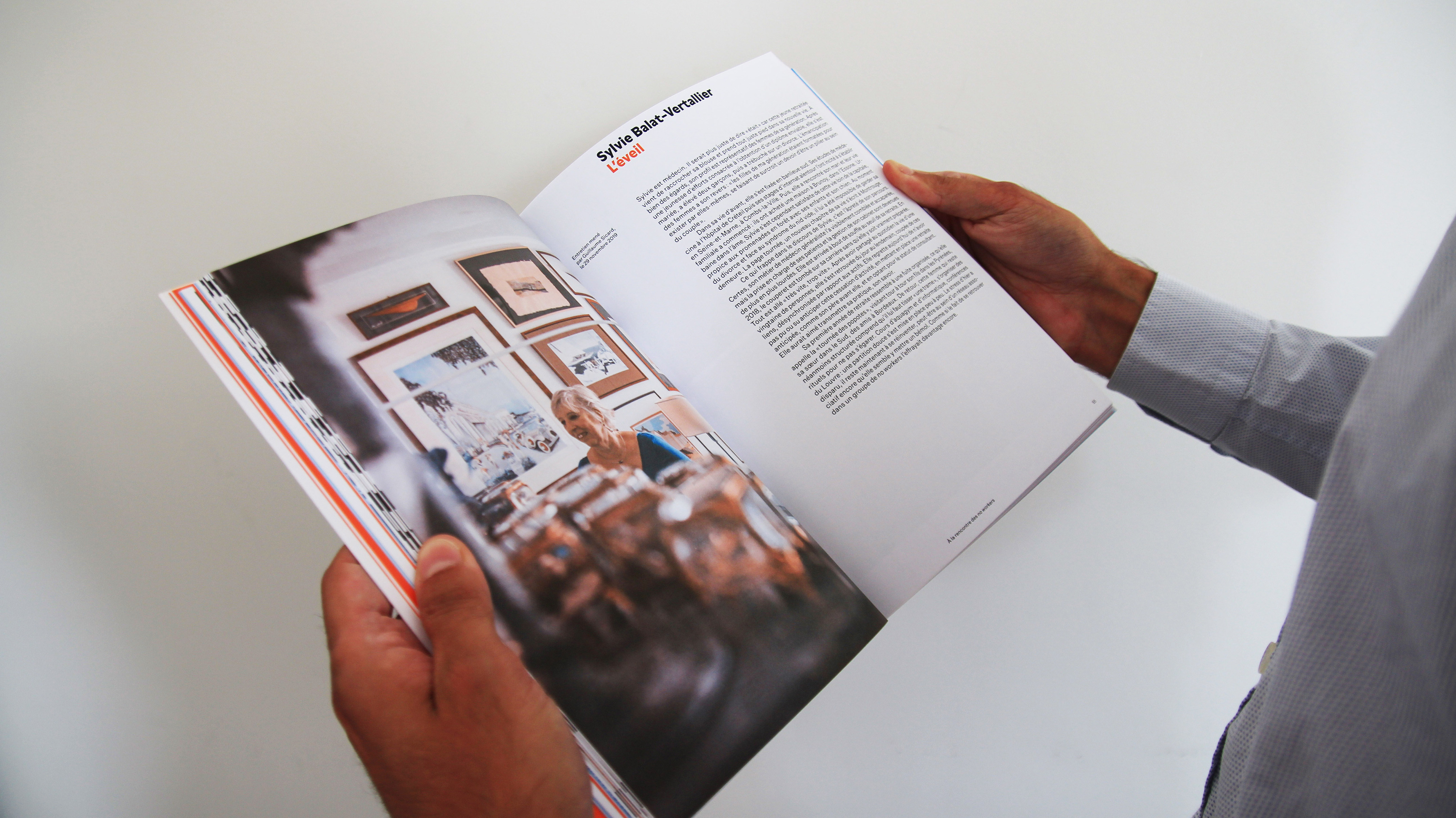18-room Elderly Residential Home


- LocationClichy, France
- Date2023
- ClientFondation Les Petits Frères des Pauvres
- StatusCompetition
- Area630 m²
- Construction cost1,35 M€
- TeamNew South (lead architect), SBP (structural and facade engineers), Axoé (services engineer and environmental lead), EICP (construction economist, SCMC), Lokus Landscape (landscape design)
- ImagesAgustín Piña
This residence for elderly people in situations of economic precarity is in the city centre of Clichy, an urban village typified by mansard roofs and brick facades. The project aims to provide high quality generous living spaces with a gradation between collective and individual living that may be appropriated by each resident. While individual rooms are of modest size, the design aims to make the most of the space available and to open outwards to individual “porches” lining sociable shared landings on each floor of six individual rooms. The dual aspect ground floor opens onto the street on a major axis of Clichy village, with a space for activities that is open for use by both the Fondation Les Petits Frères des Pauvres and other organisations in the area.
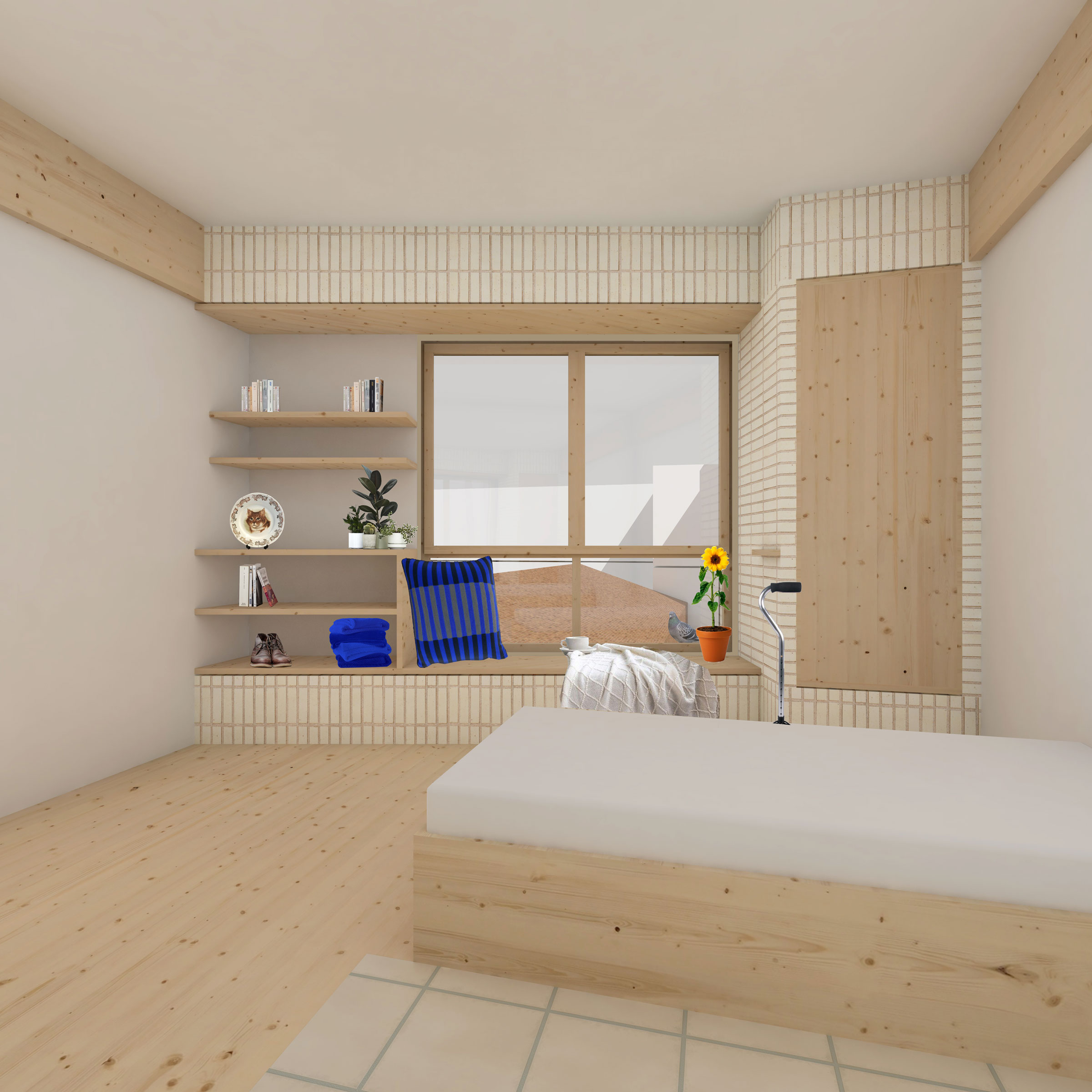
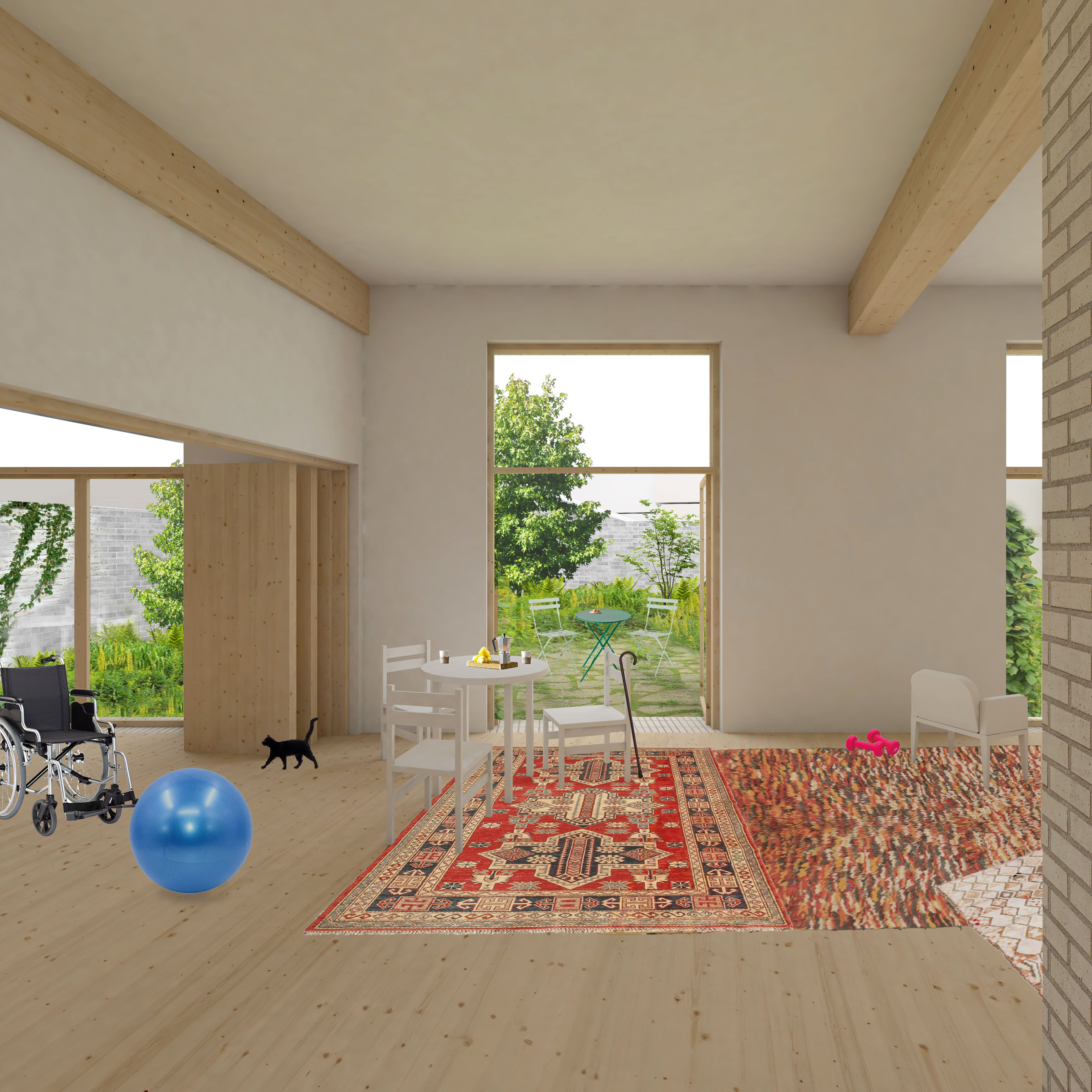
On the garden side, the shared social room opens towards a cooling luscious garden. The residence is composed of qualitative and durable low carbon and biosourced materials. Based upon a simple column and beam wooden structural system, materials are selected in order to facilitate a “dry” assembly on site in order to limit the duration and impact of the construction work in the dense village centre. From construction to use, the residence integrates itself in its environment with finesse.
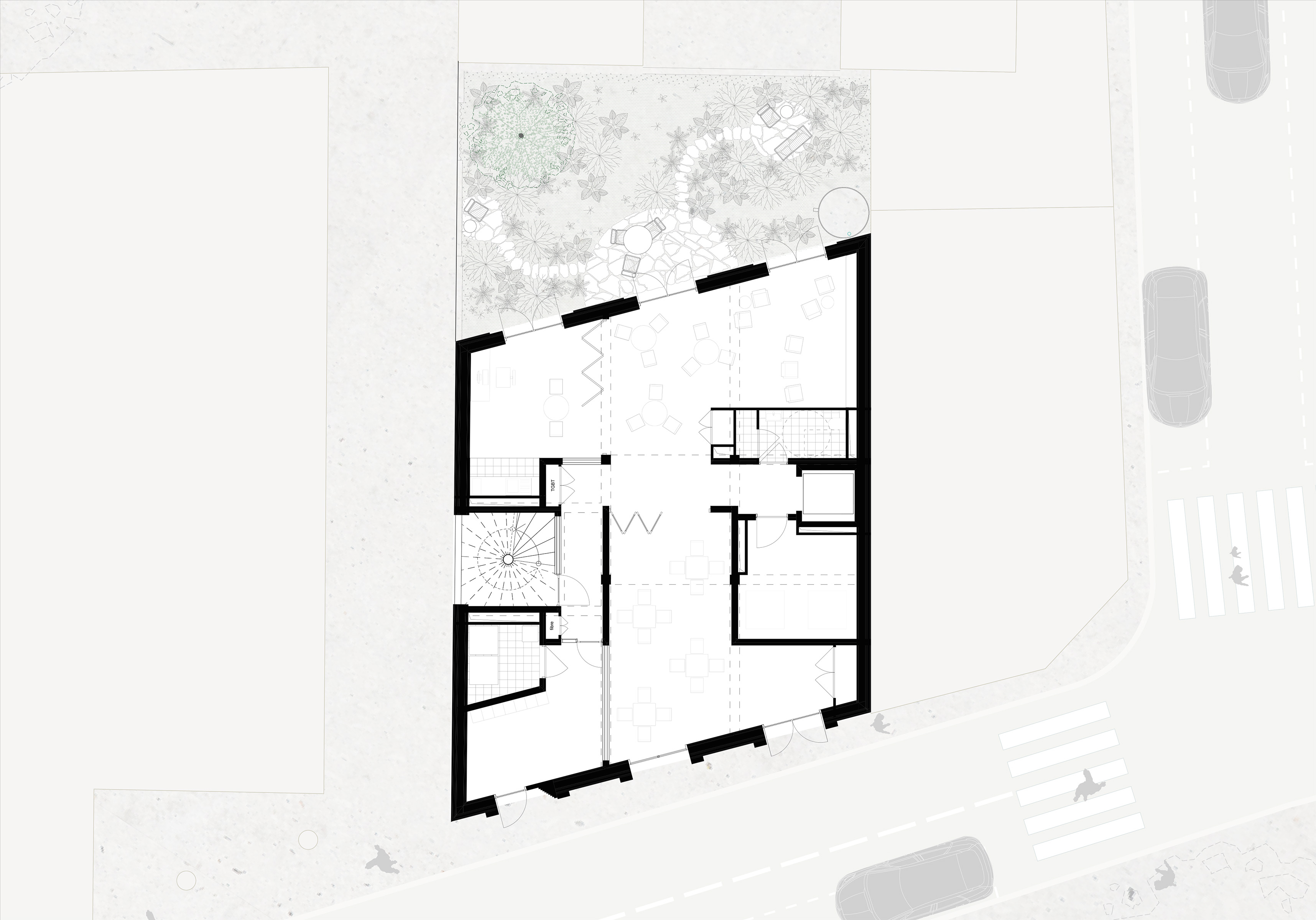
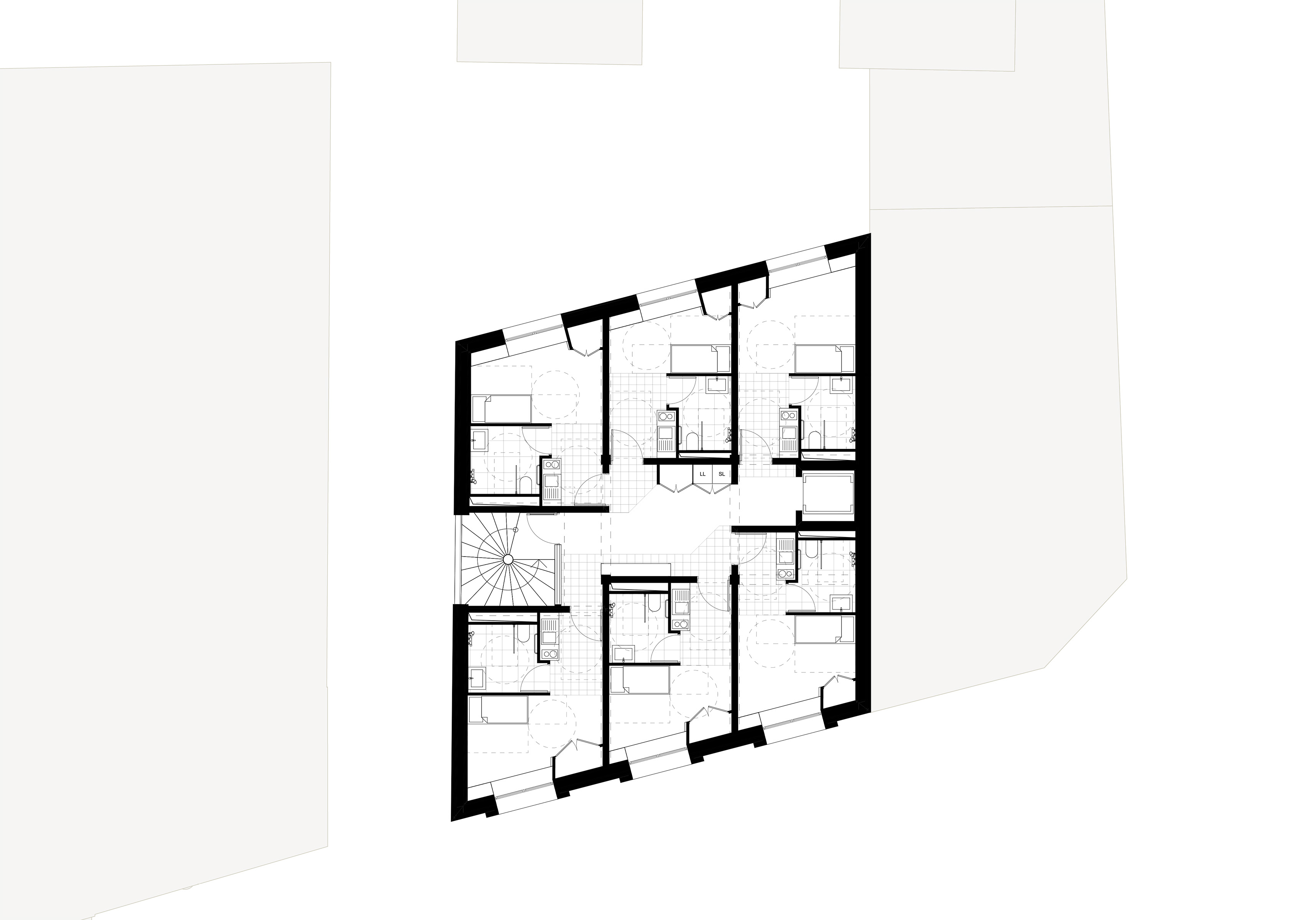
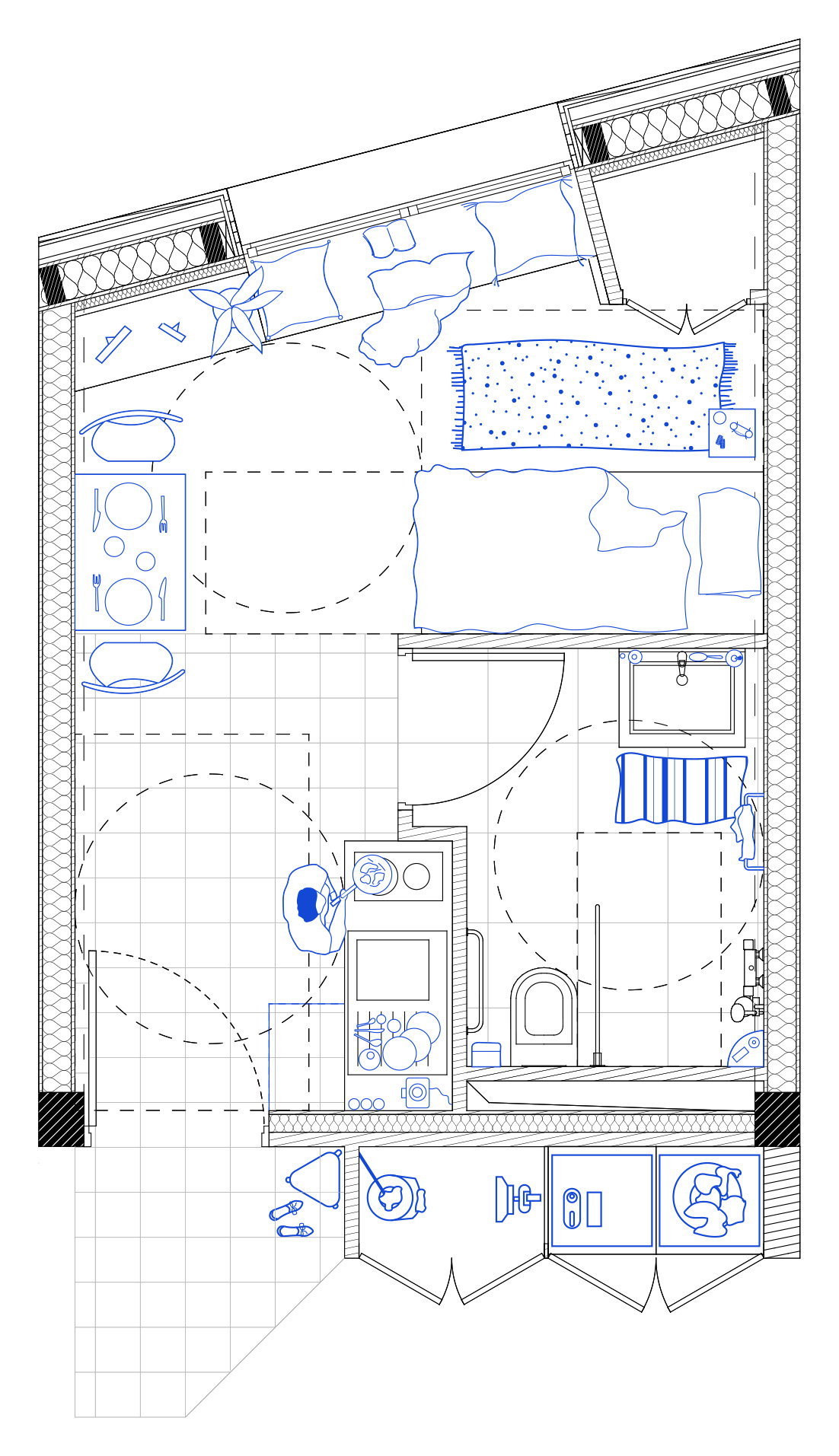
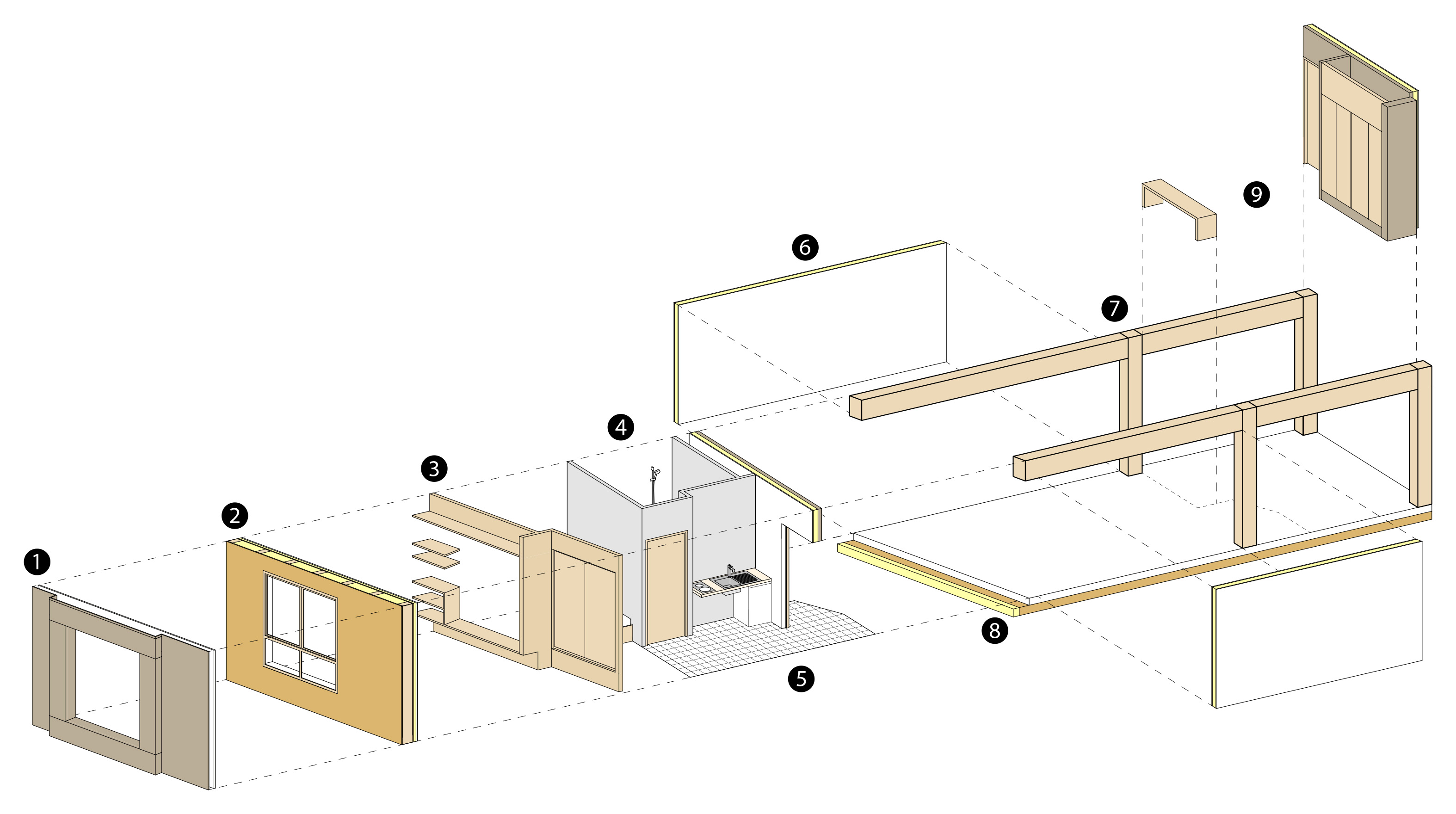
2 - Exterior wall: wood frame, hemp insulation, wooden window frame, extruded clay panels
3 - Integrated furniture: wood, extruded clay panel partition
4 - Wet room partition wall: water repellent plaster panel, paint
5 - Common space partition wall: extruded clay panel, wood frame, sheep’s wool insulation
6 - Dividing wall between apartments: extruded clay panel, wood frame, sheep’s wool
7 - Pillar and beam system: GL24 wood
8 - Wooden floor complex: CLT, acoustic screed
9 - Built in furniture on landing: wood
