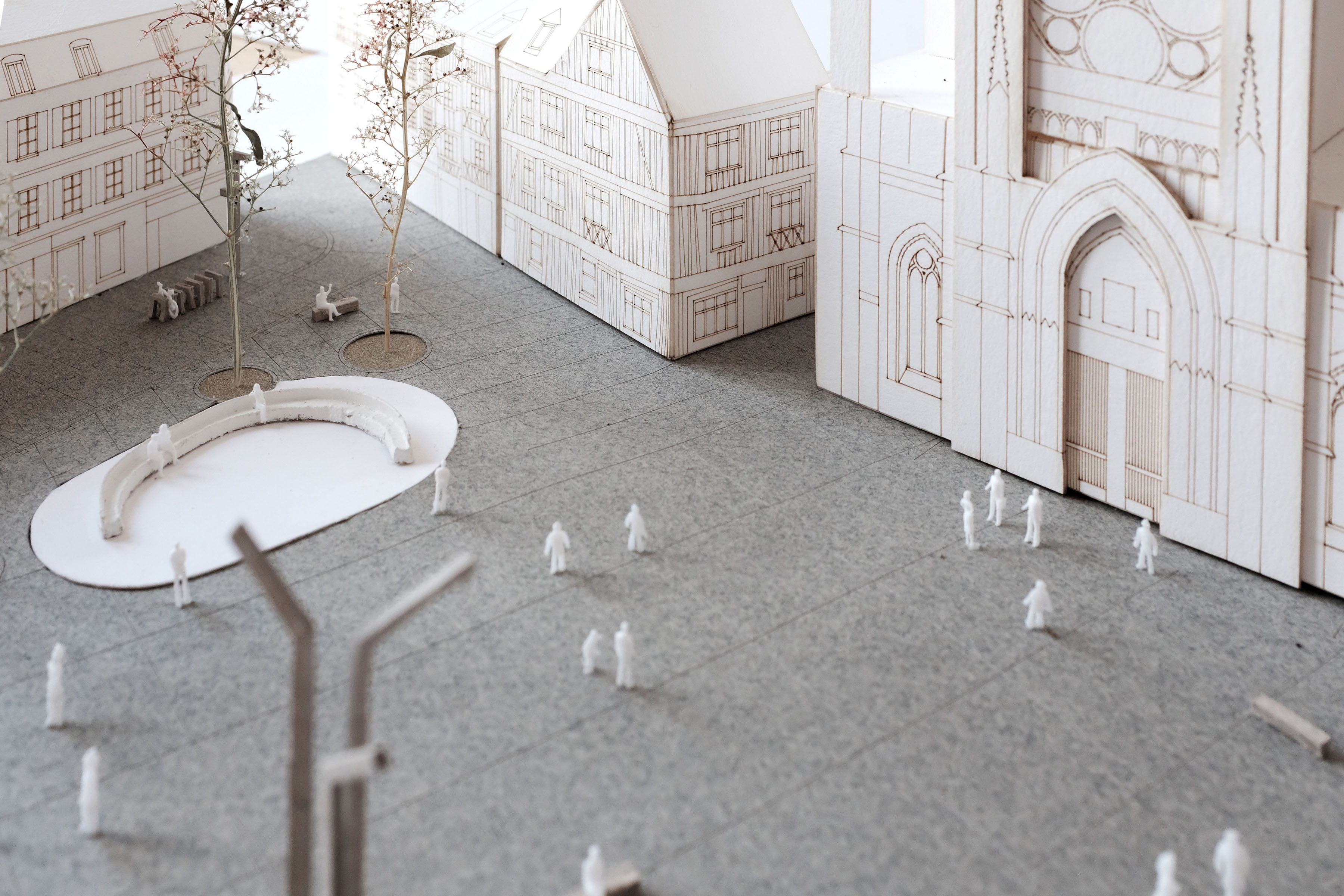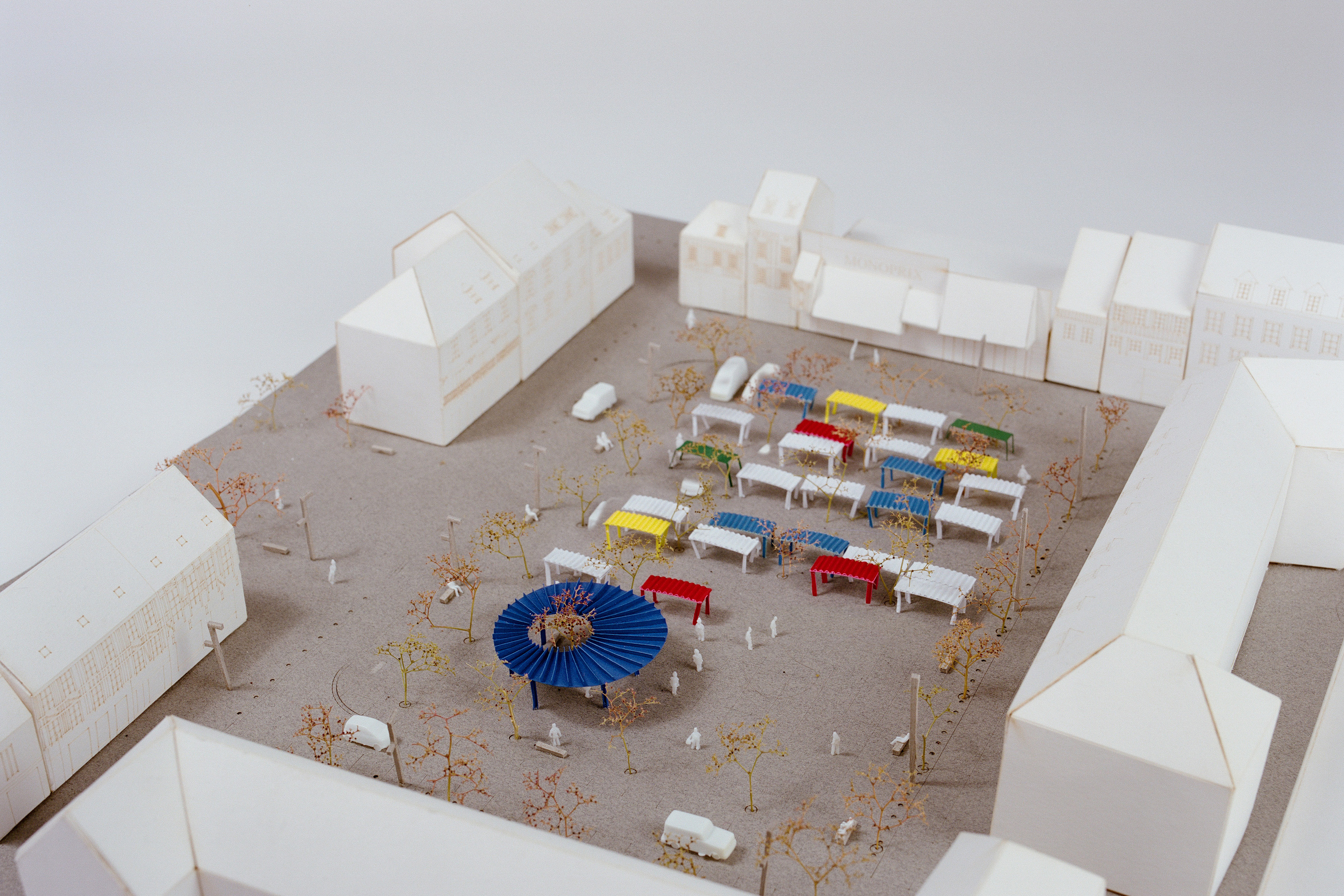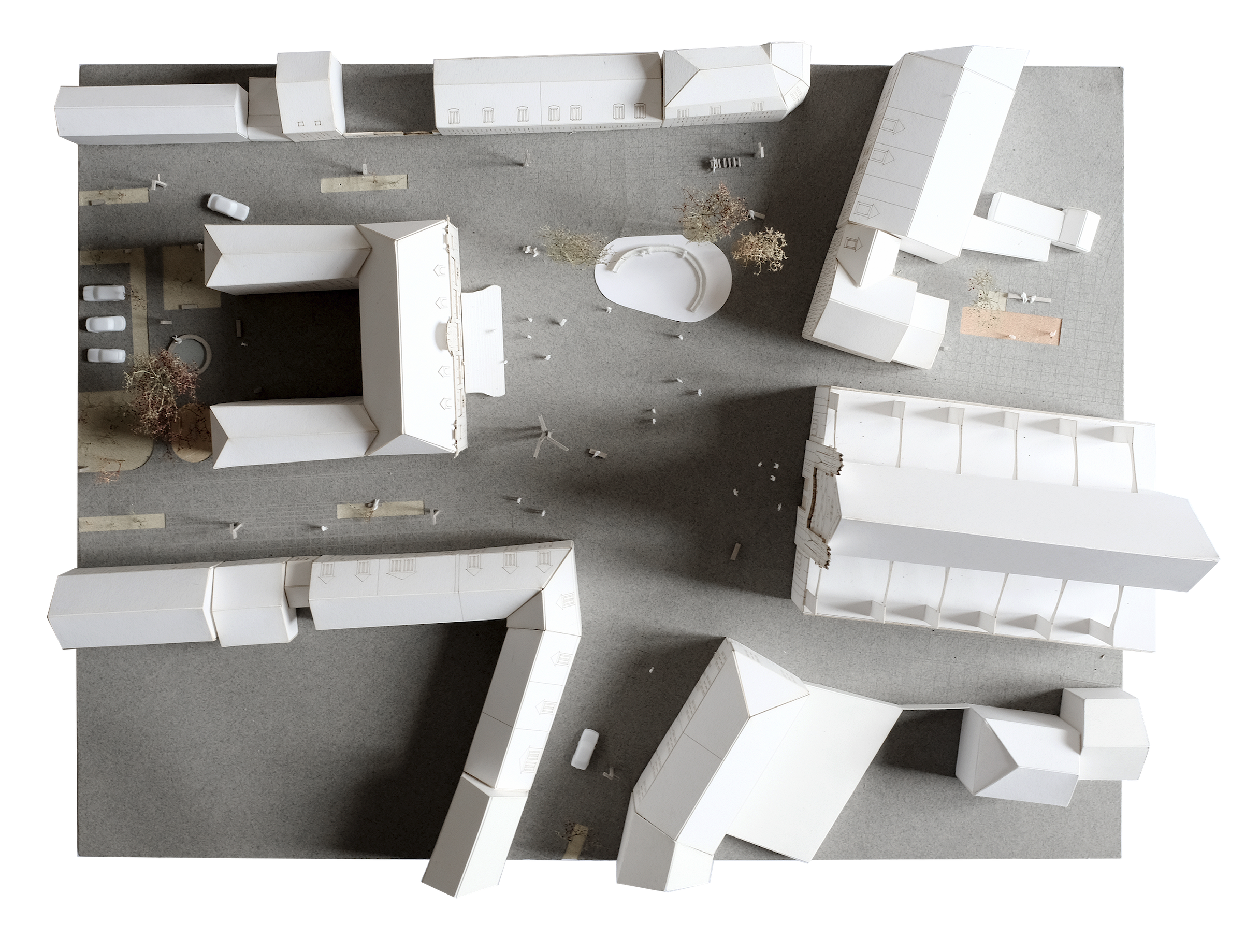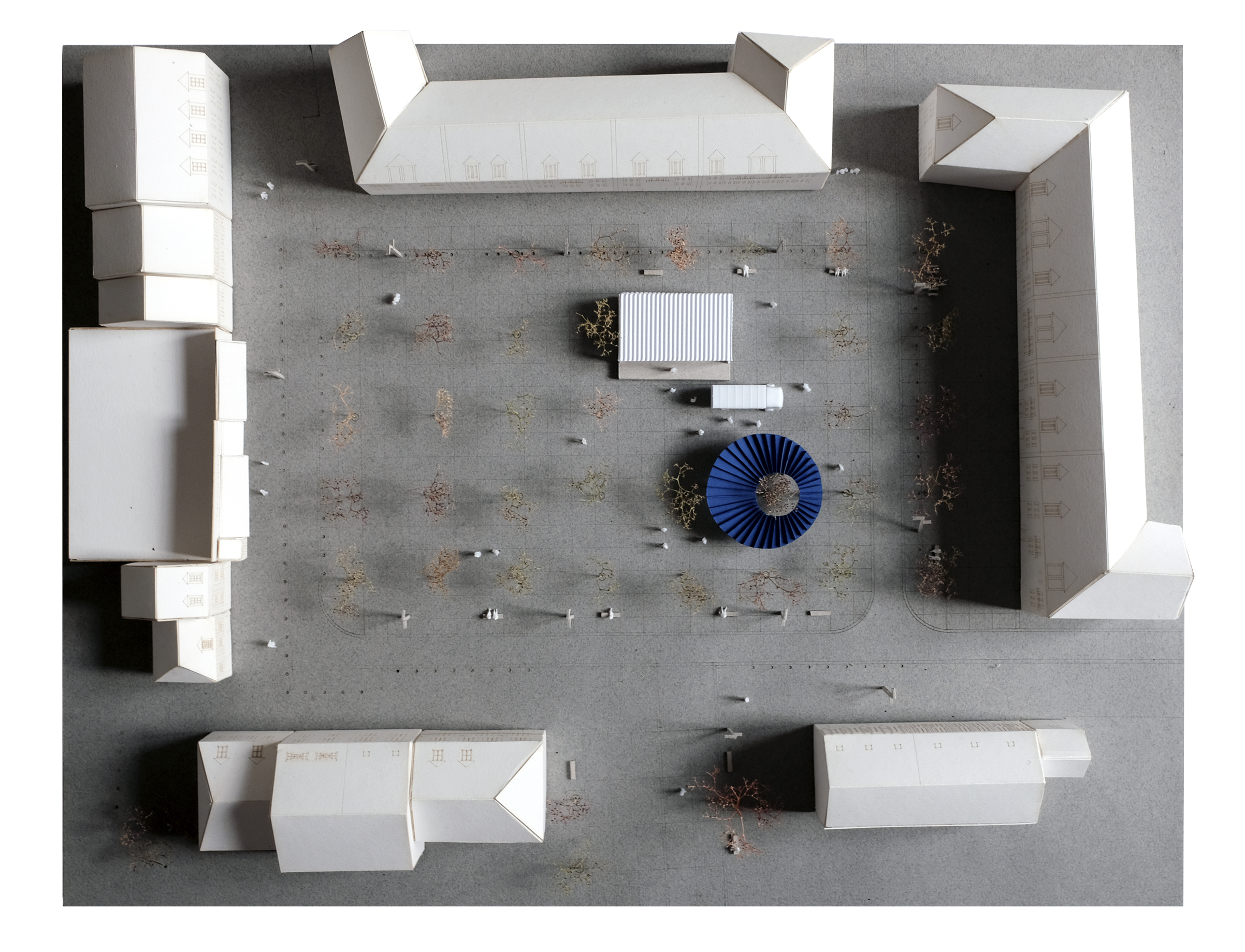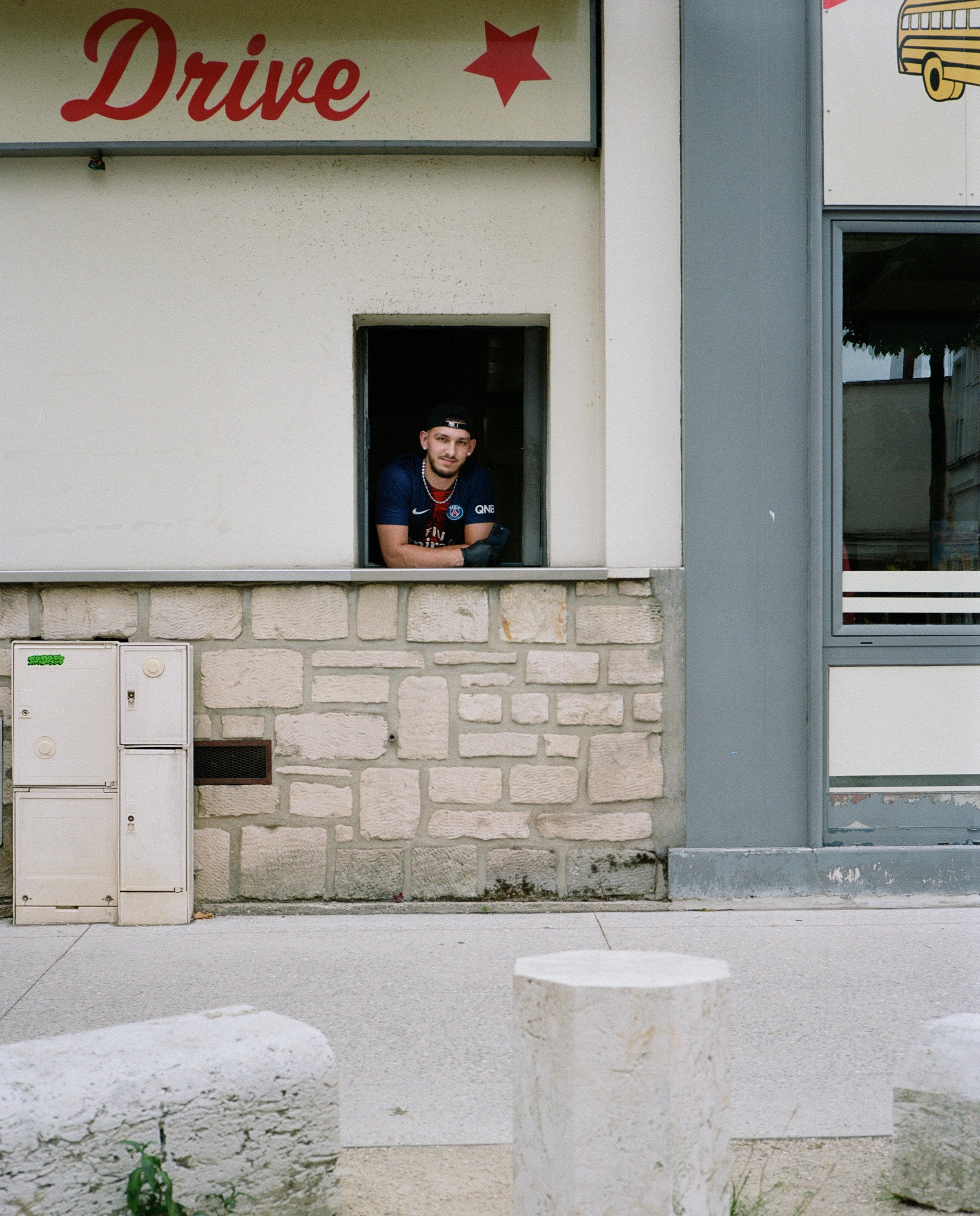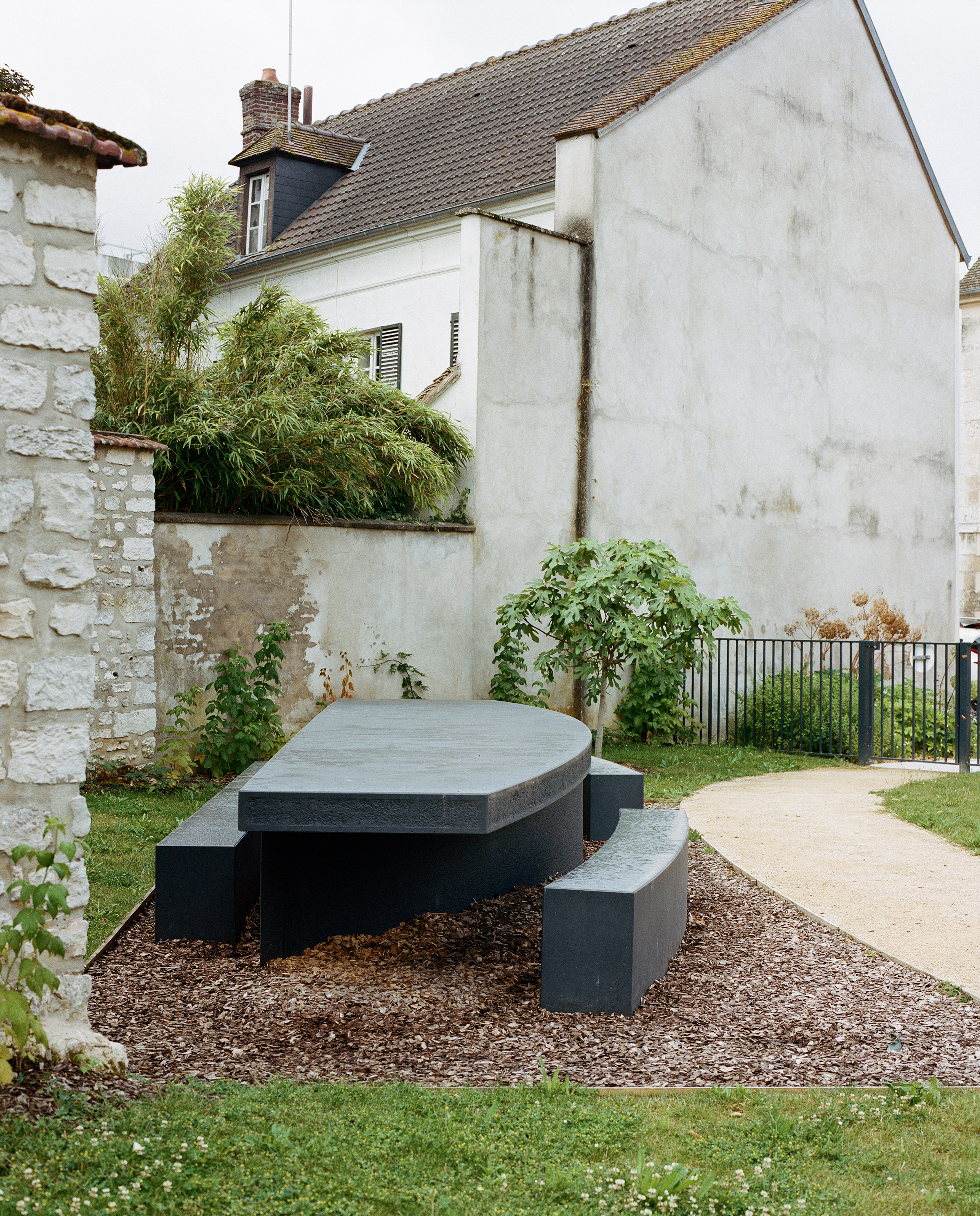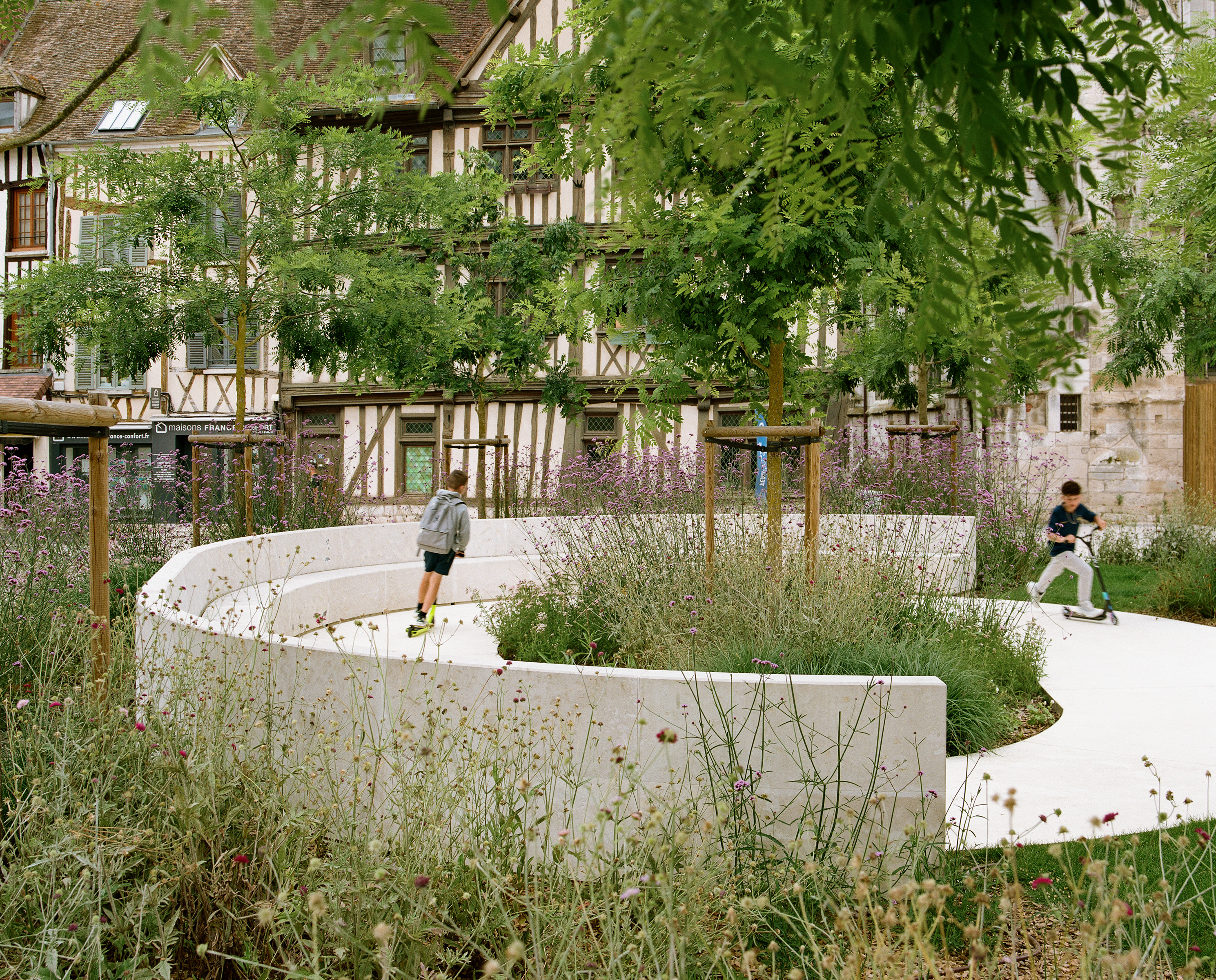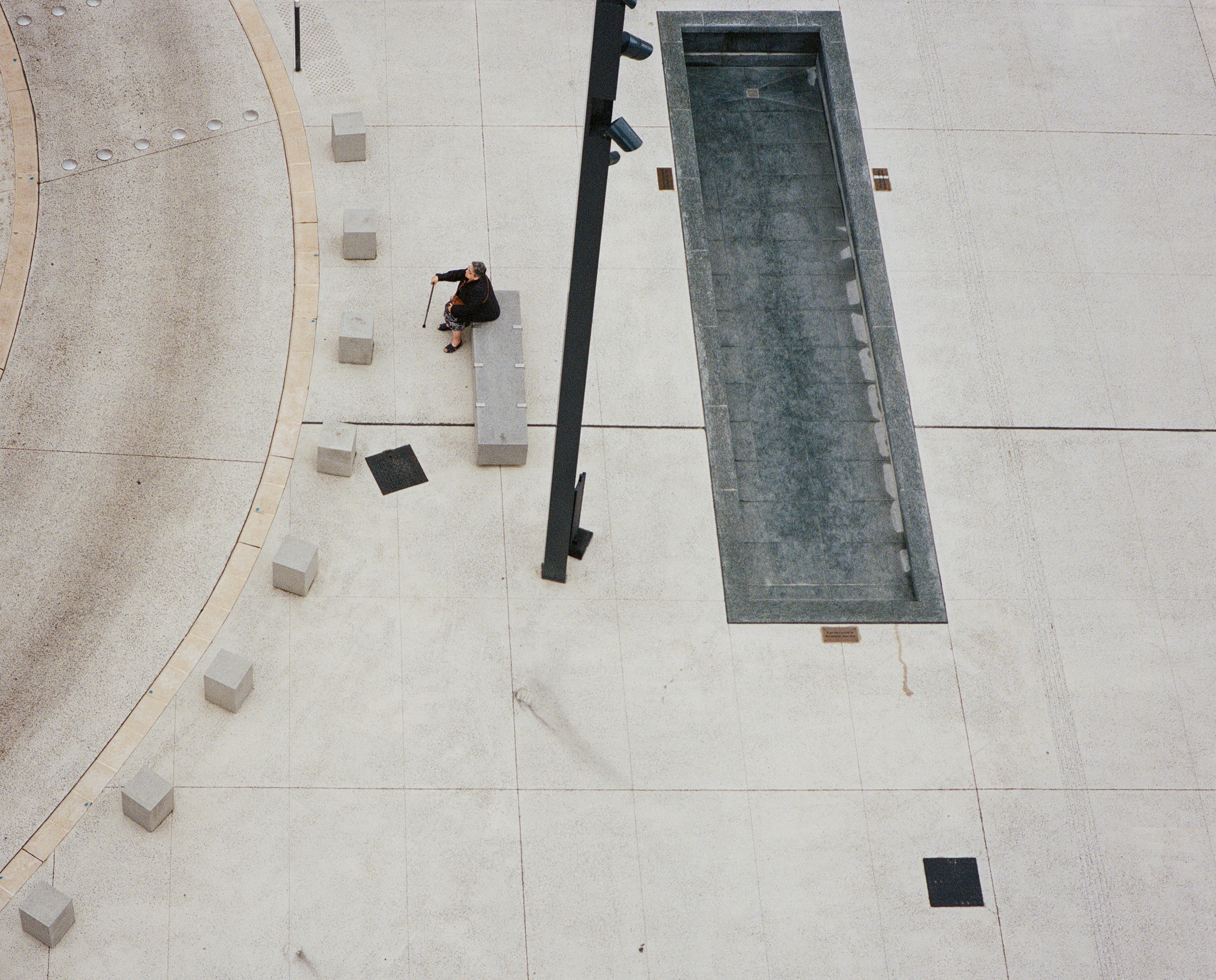Vernon Public Spaces
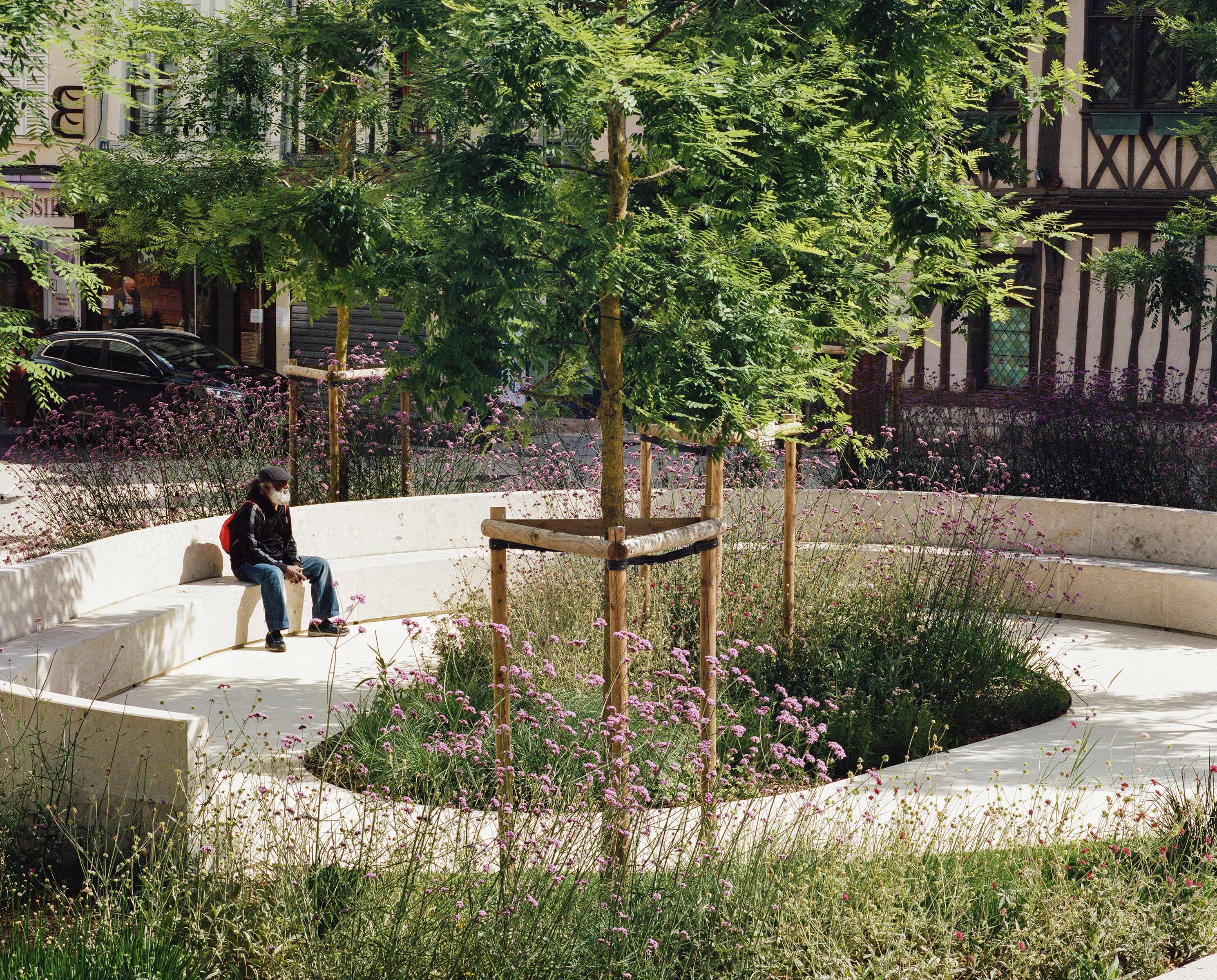
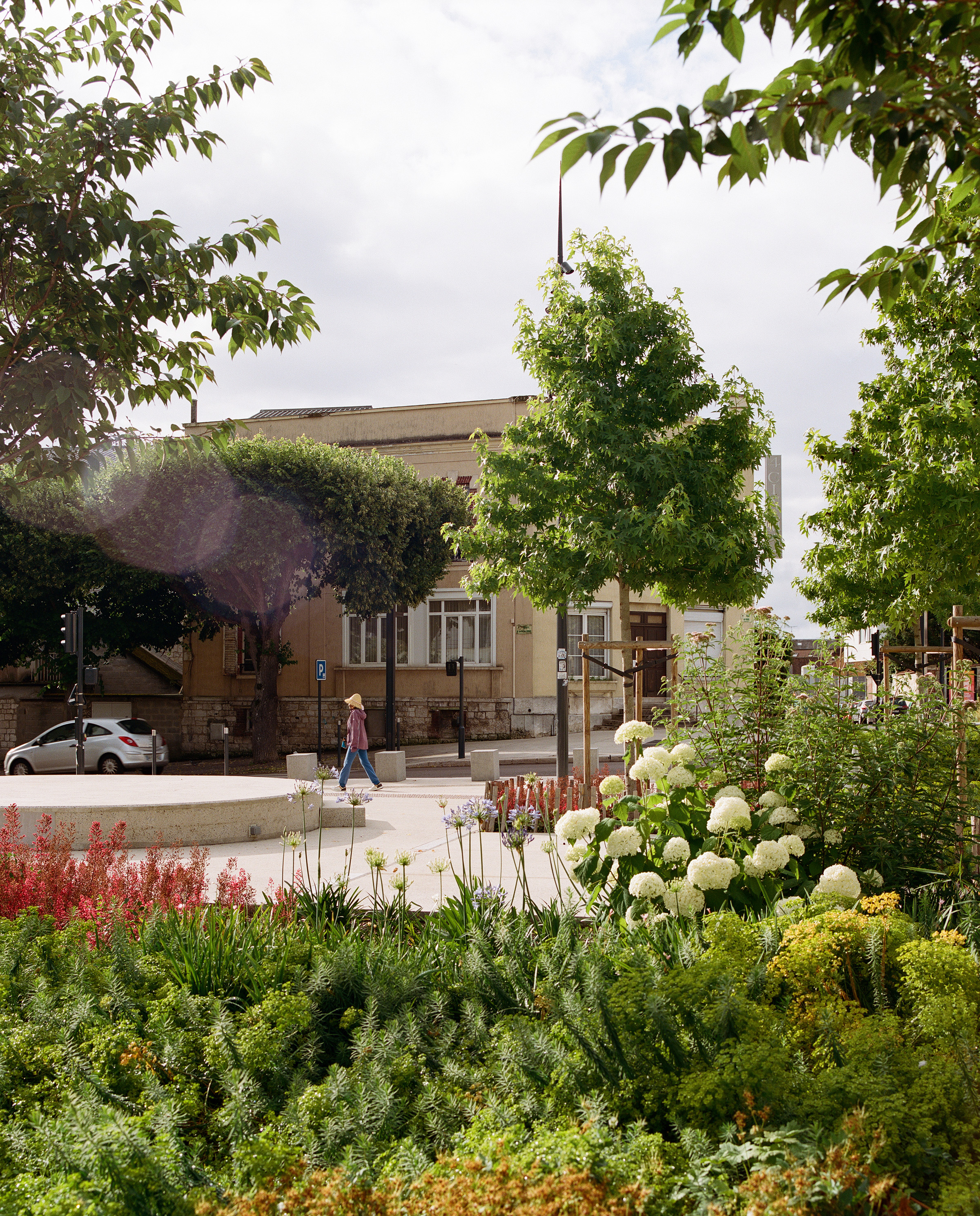
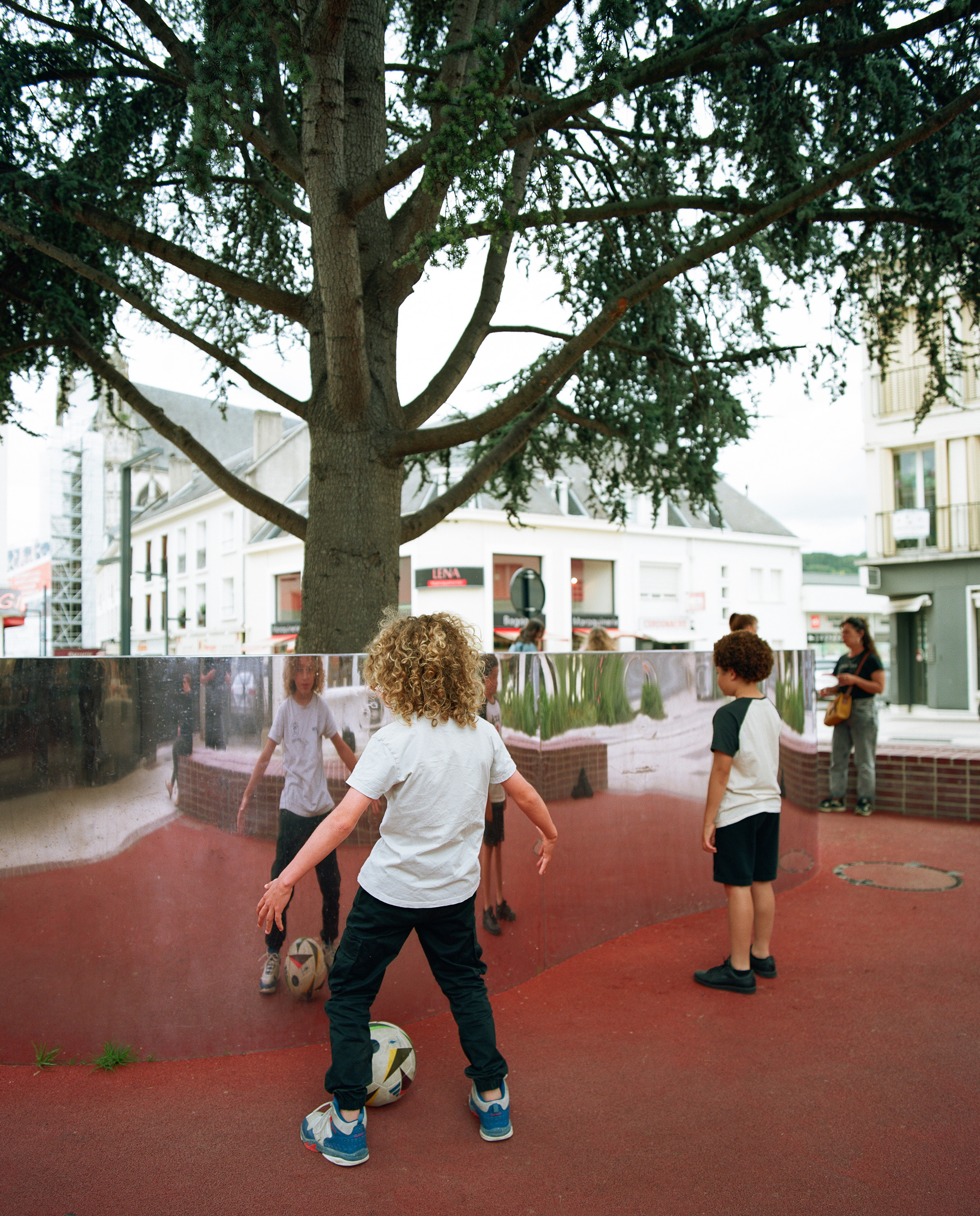
- LocationVernon, Normandy, France
- Date2016 - ongoing
- ClientThe City of Vernon
- Area6,6 ha
- Construction cost14 M€
- StatusConstruction in progress
- TeamNew South + Maya Nemeta (lead architects), Majma + Lafayette (co-designers), Suez (civil engineer), Bollinger-Grohman (structural engineer), Etablissement (landscape designer), ON (lighting designer)
- PhotographyAntoine Seguin
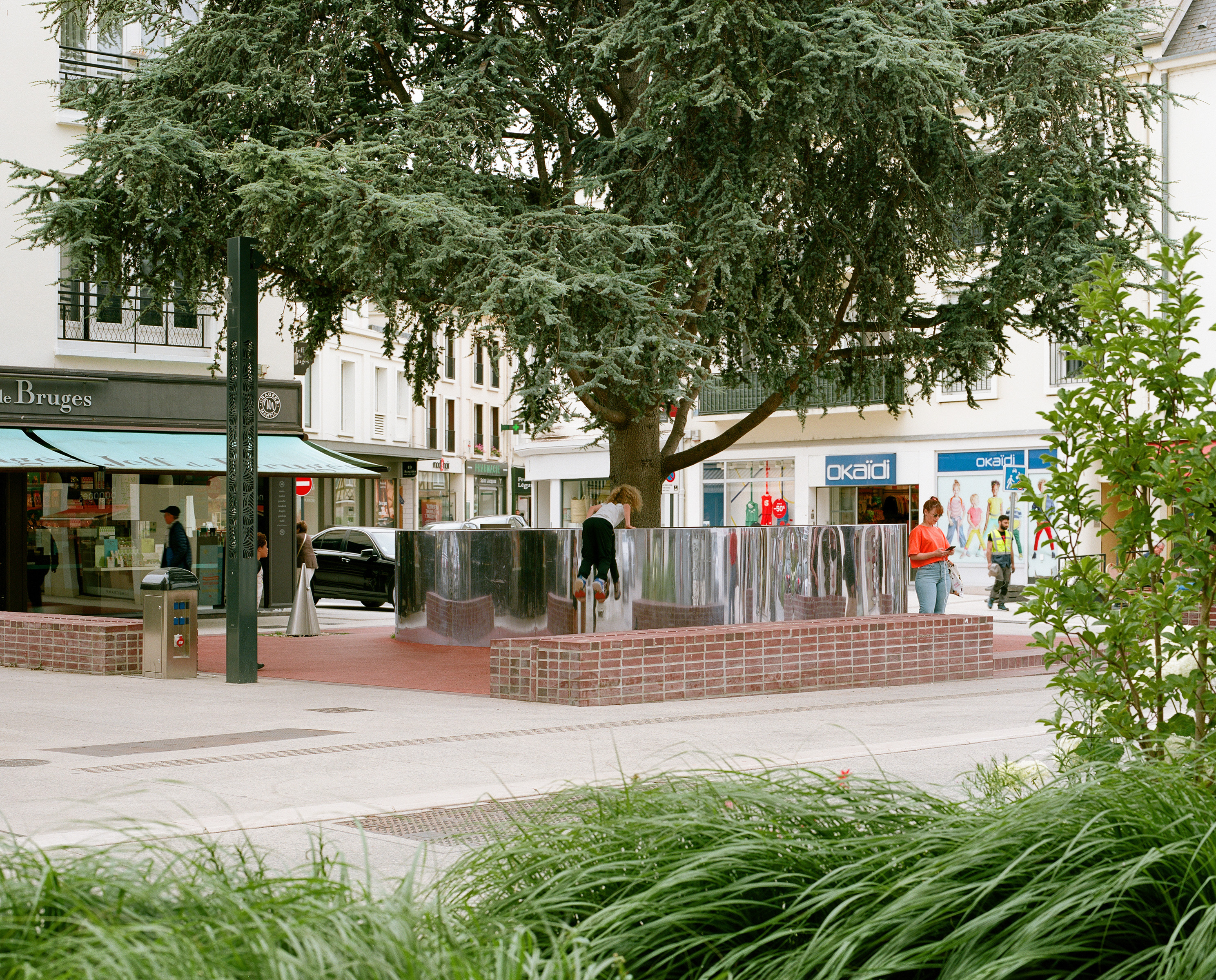
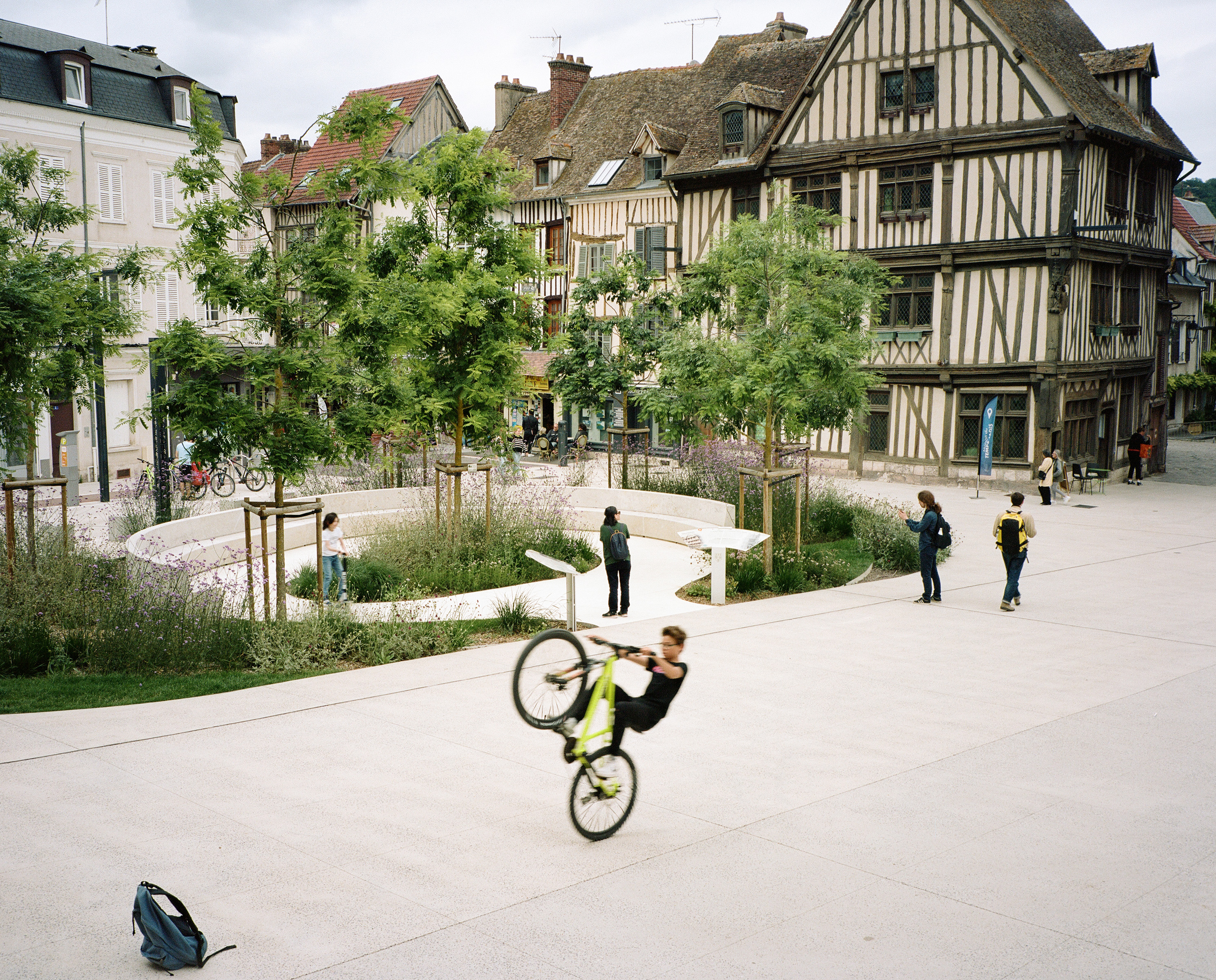
The transformation and requalification of the public spaces of the city centre of Vernon aims to contribute to the promotion and quality of life of this medium sized city, known for its proximity to Giverny, home of the artist Monet. This vision is transcribed through an ambition of bolstering the local economy, enhancing the aesthetic value of urban spaces and accompanying an evolution in practices, particularly transportation, wherein walking and cycling replace short car journeys and access to public transport is improved. Through the use of a single, unifying floor finish, a light coloured sanded concrete, the ground of the city centre becomes a shared surface. This material is articulated by a grid layout whose rhythm is designed to integrate urban furniture, vegetation, lighting and signage, in addition to facilitating technical access and security measures.
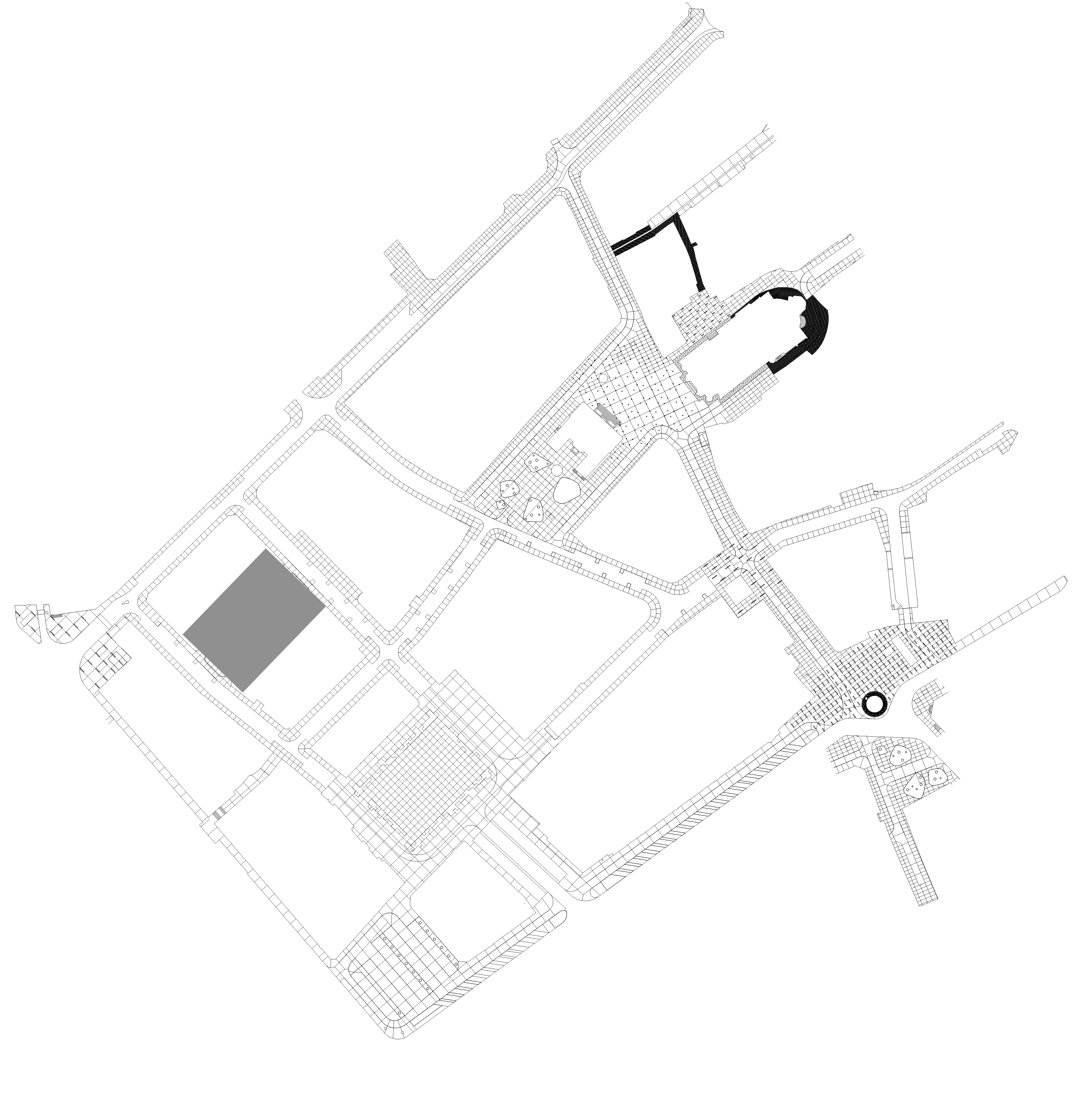
The three principal squares of the city centre are reorganised as spaces of conviviality, open to an array of uses, in order to redefine the way that public spaces of the city centre are practised and experienced by the Vernonais. Their new layouts are given particular attention, with variations in the concrete grid and the integration of other materials sourced from preliminary deconstruction in the city centre, such as brick and stone borders.
