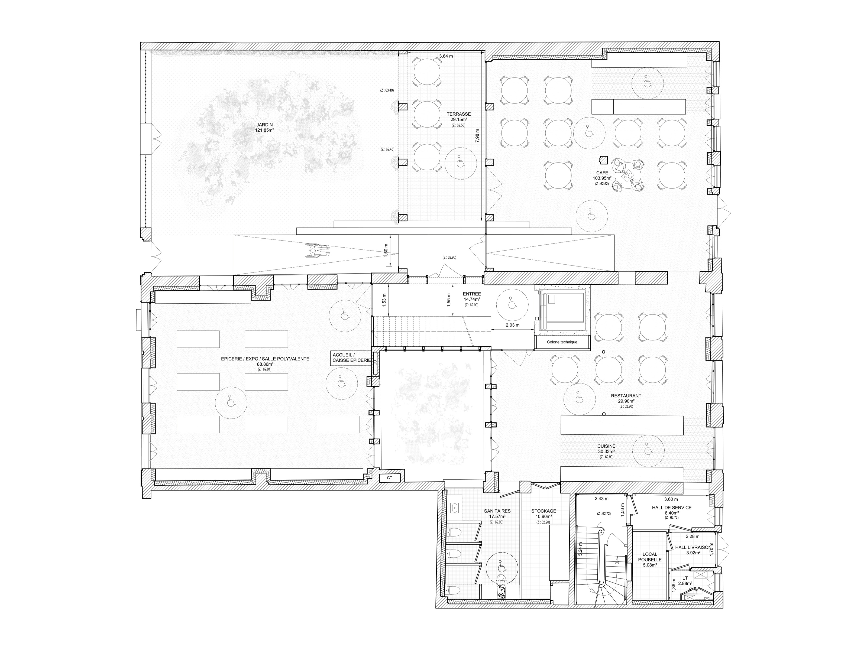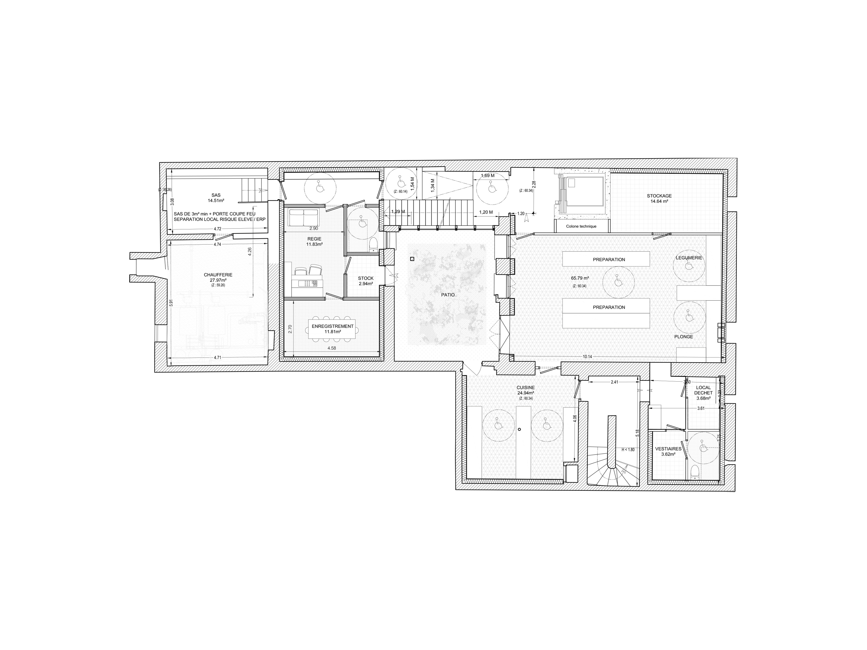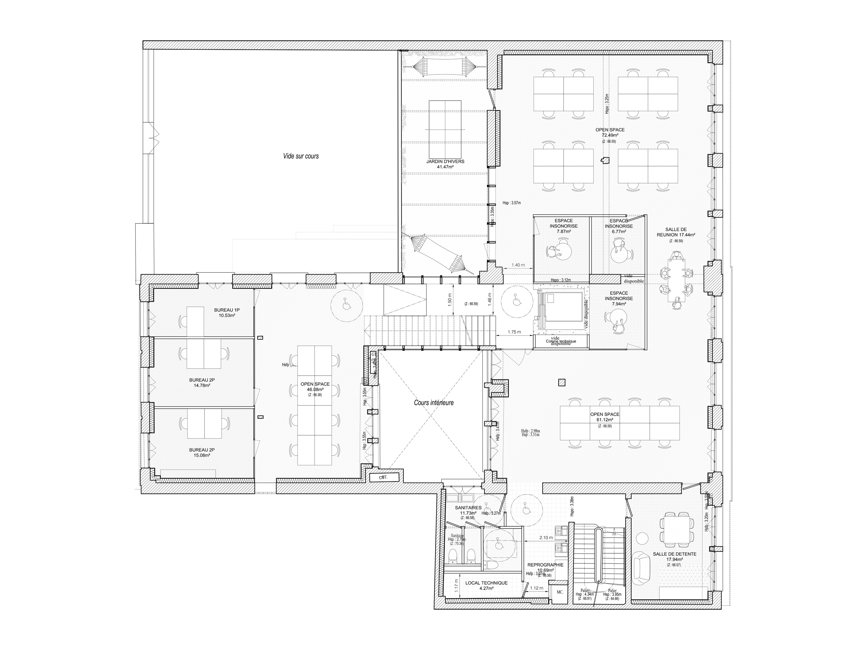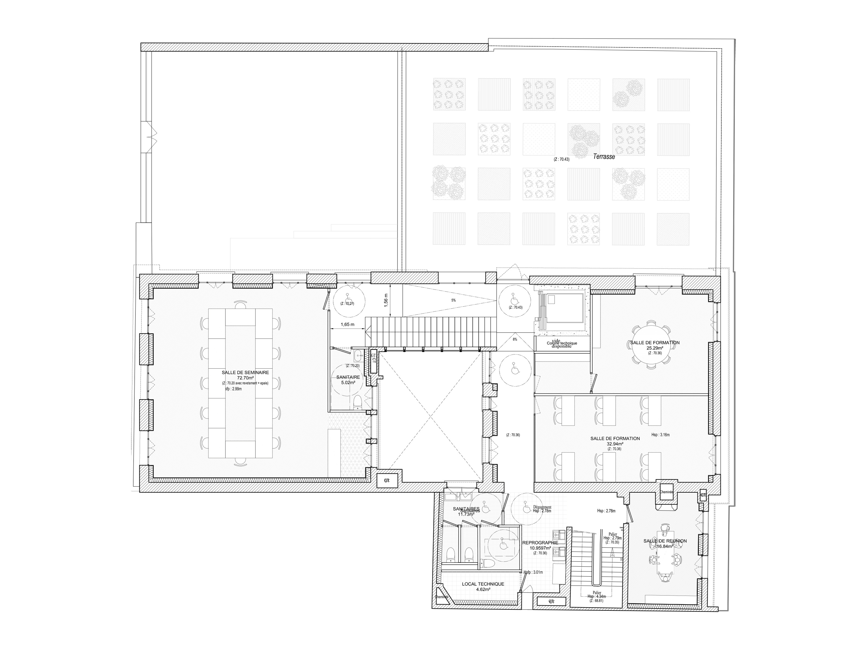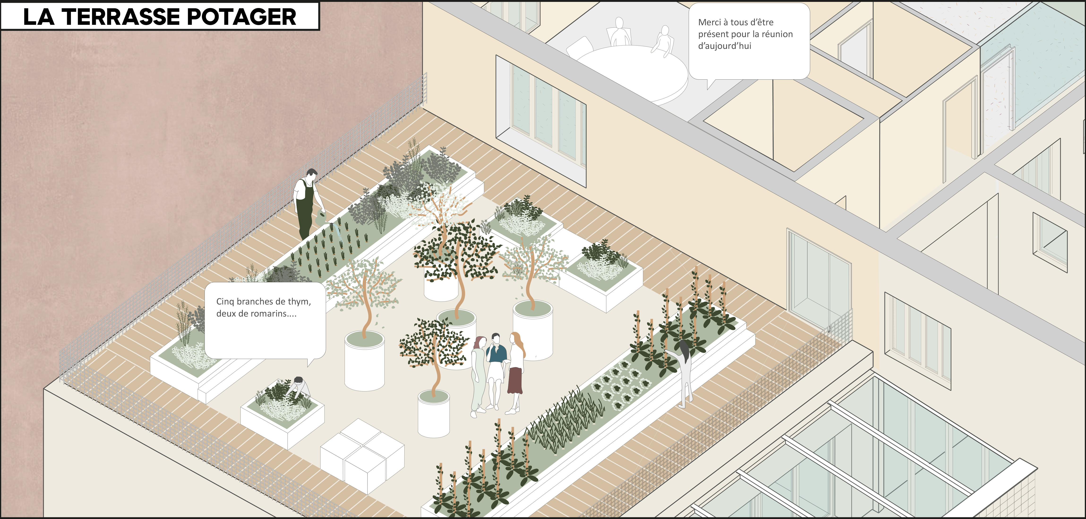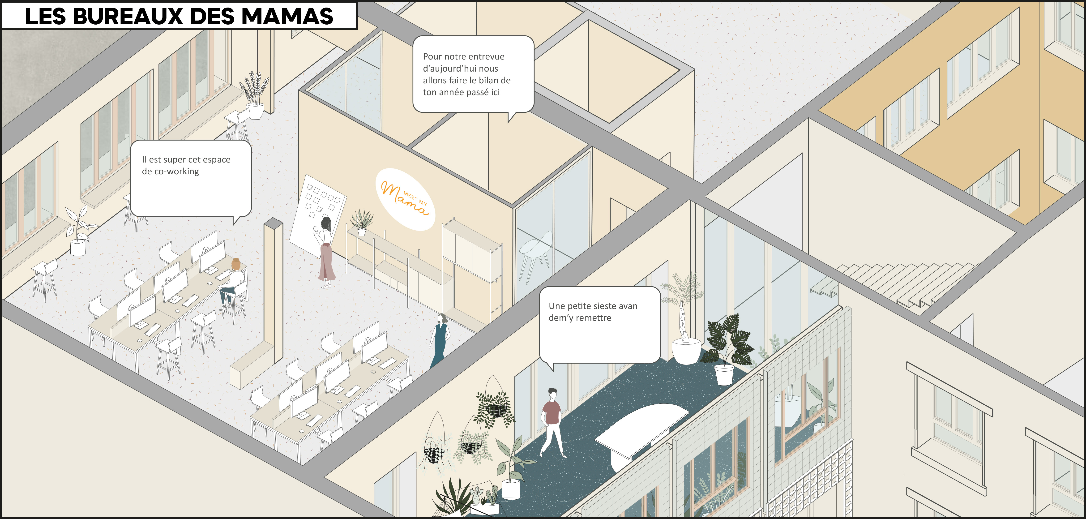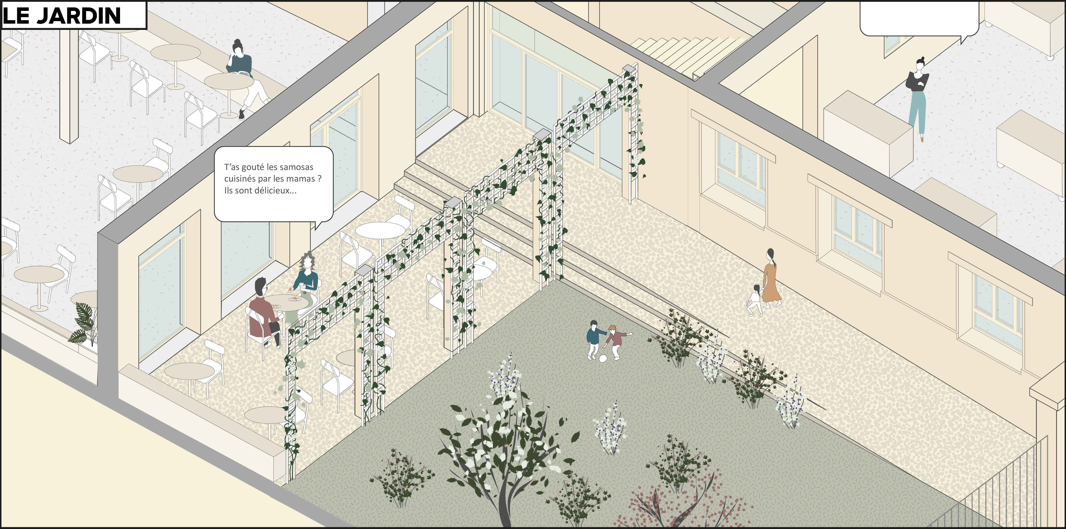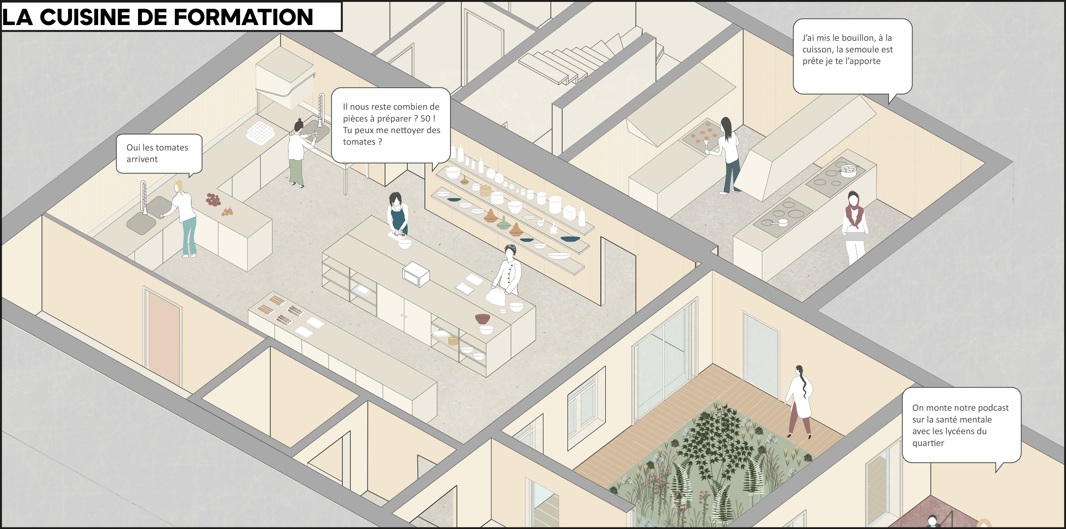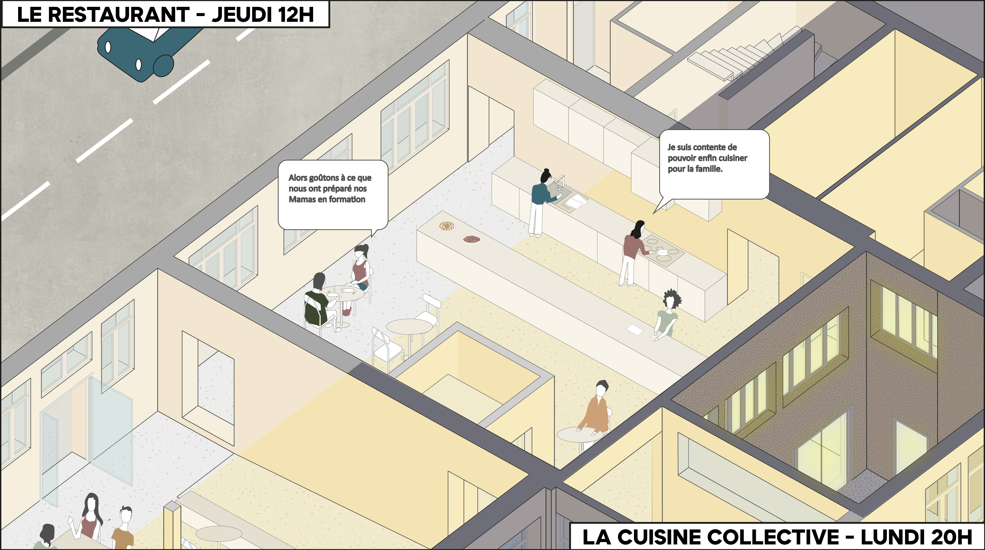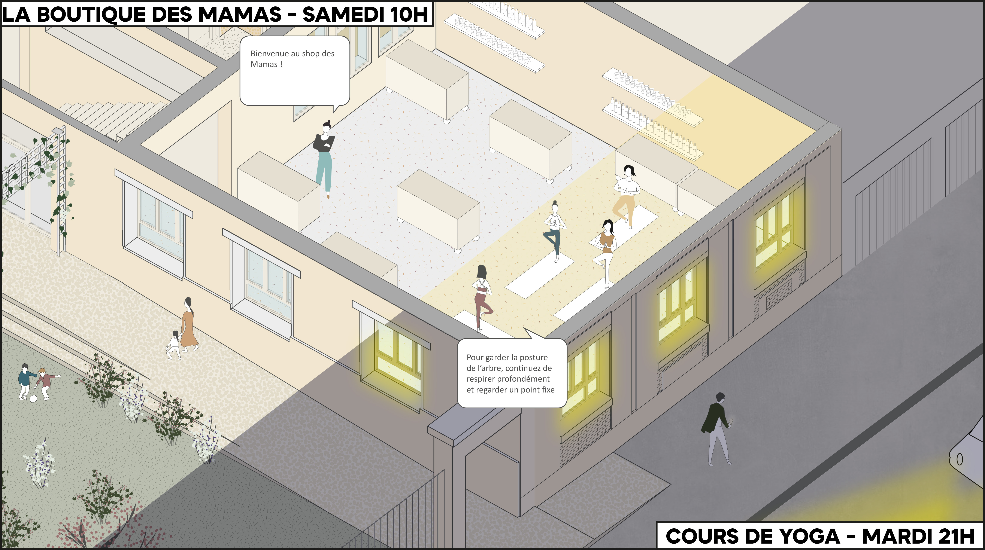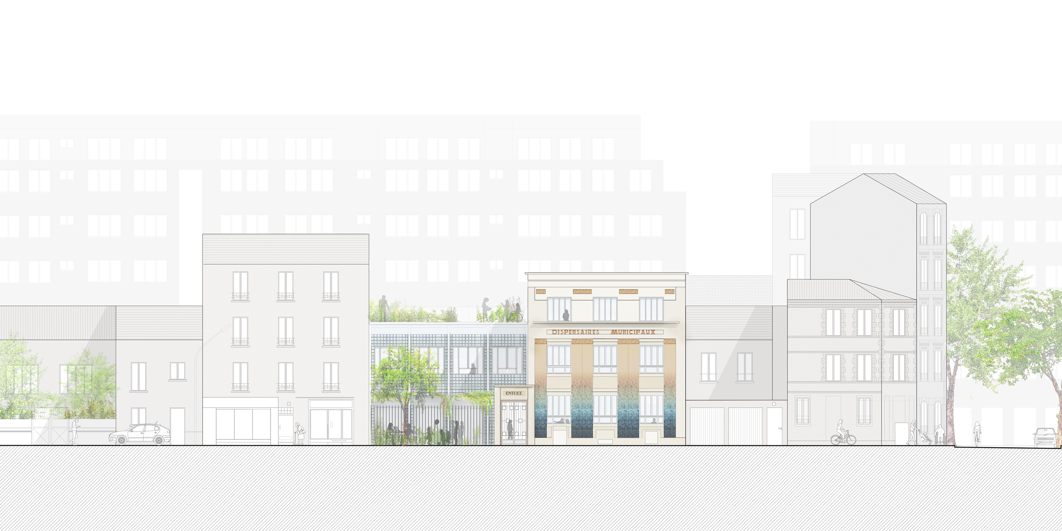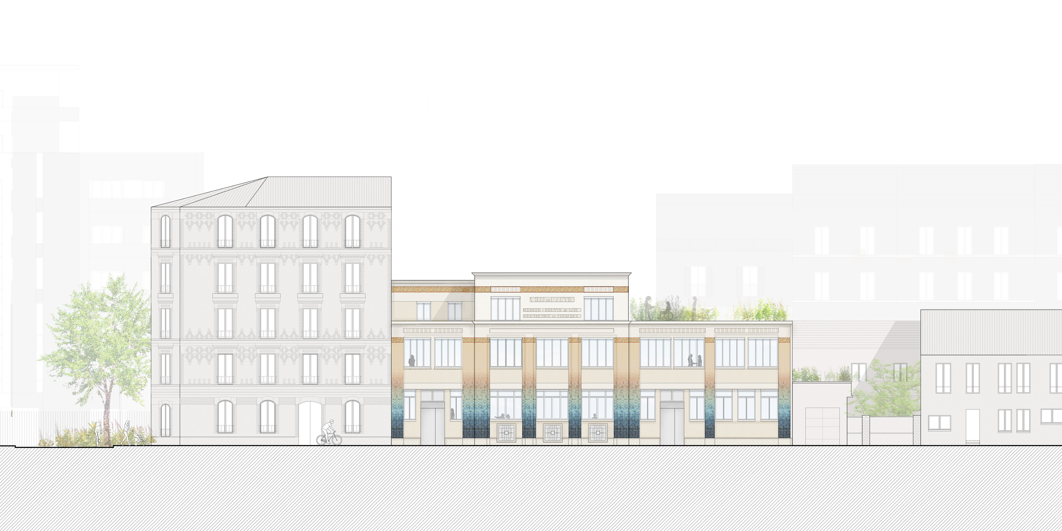La Maison des Mamas
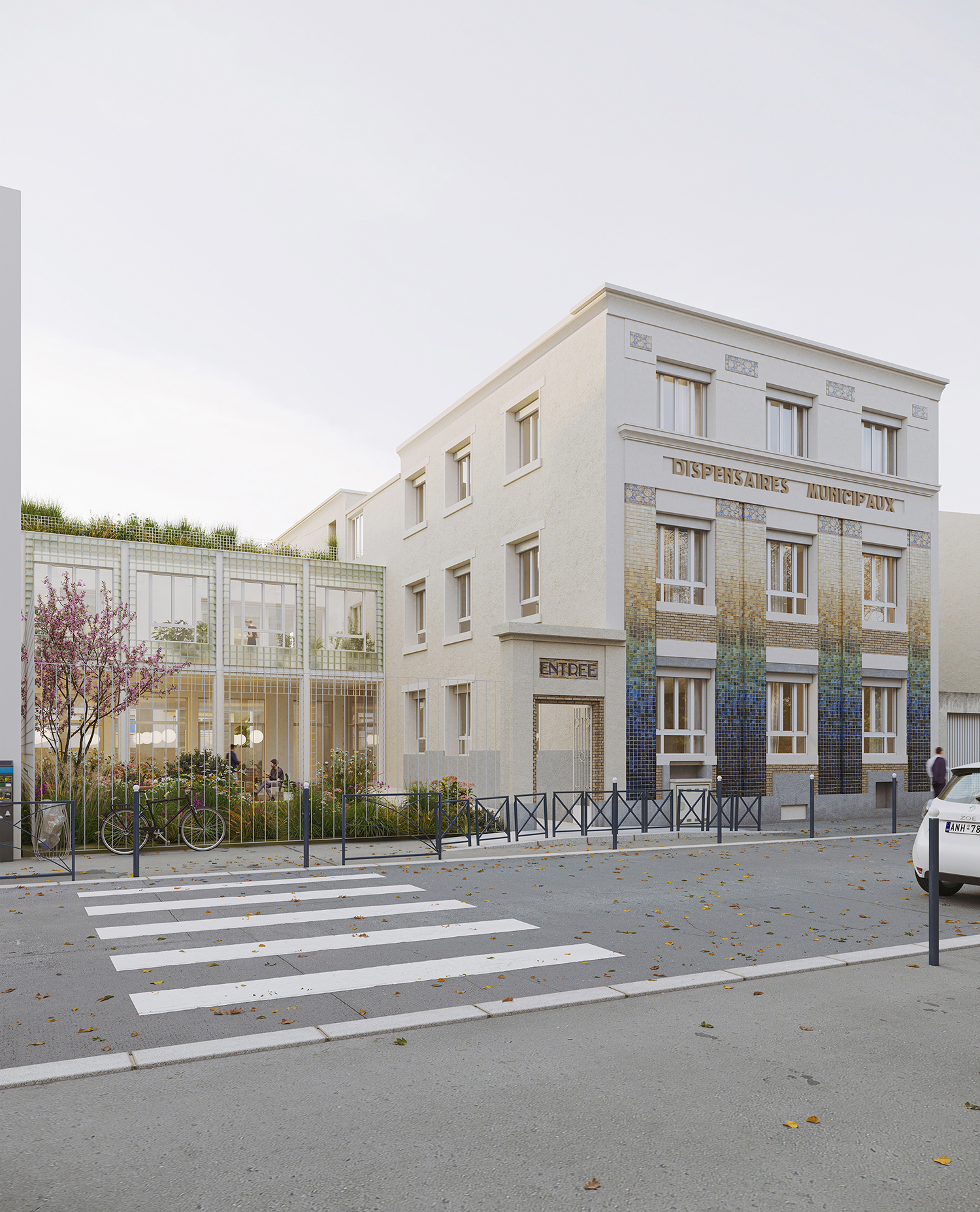
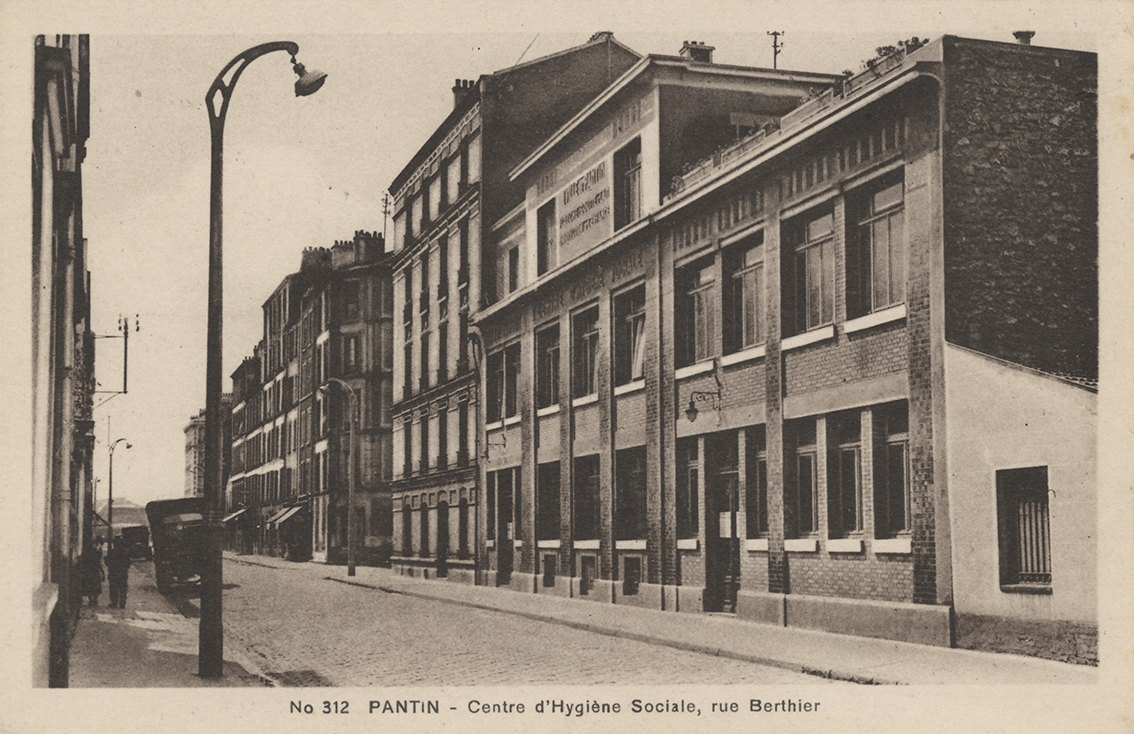
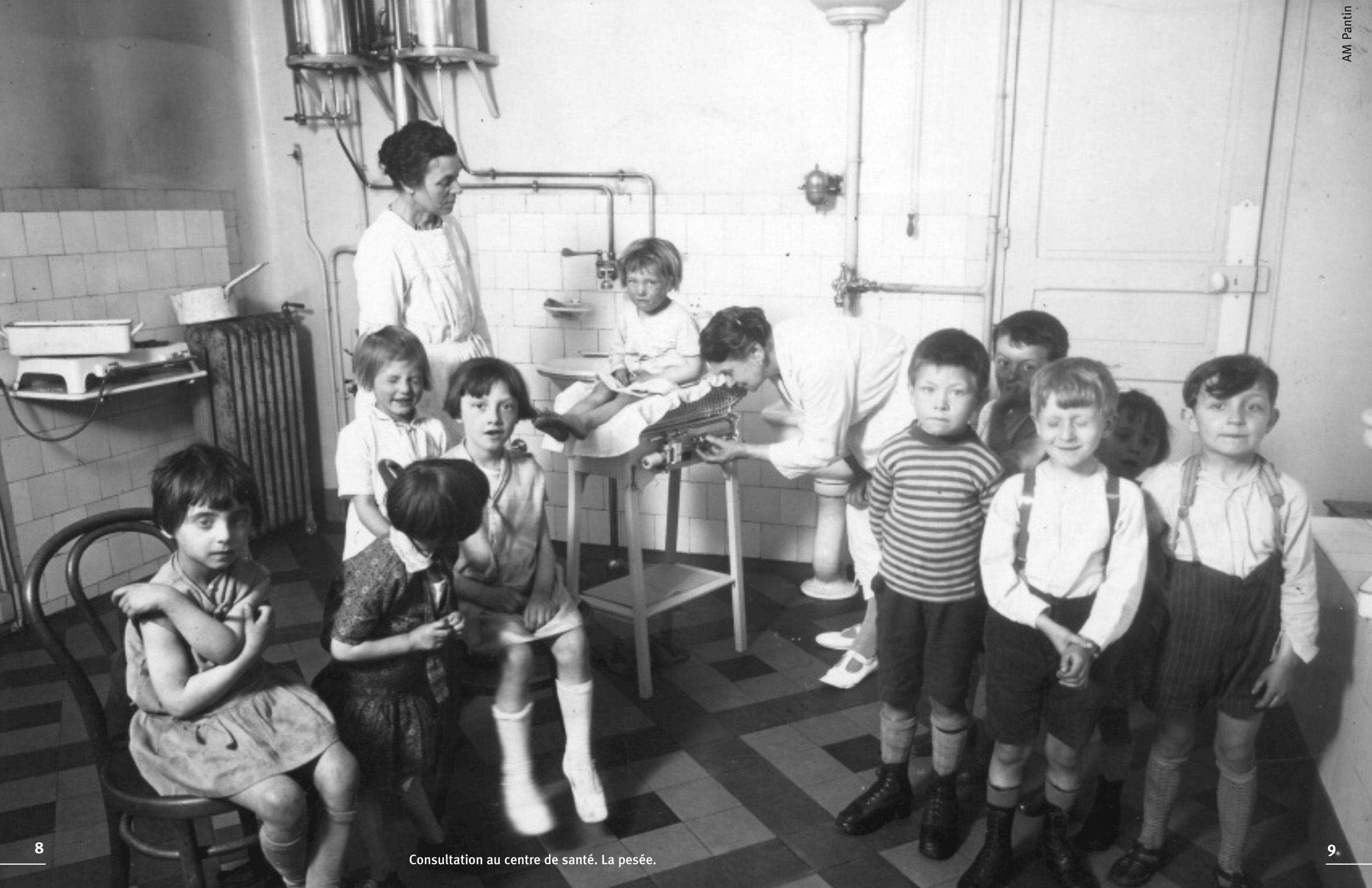
- LocationPantin, Paris
- Date2022
- ClientLSRE
- StatusWinner IMGP 3, BDF Bronze Design Phase, construction permit application submitted
- Area1 200 m²
- Construction cost3 M€
- TeamNew South (architect), Carrière Didier Gazeau (competition co-designer/structural engineer), Bérim (engineer), Agi2D (environmental consultant), Lokus Landscape (landscape designer), BTP Consultants (technical inspection agency)
- ImagesAgustín Piña
The Goutte de Lait (Drop of Milk) was a precursor to a postnatal healthcare facility in Pantin in the northern suburbs of Paris, built during the 1930s. It later became a municipal creche and the building was most recently occupied by a health centre and the Pantin civil defence. In continuity with this history, the Maison des Mamas offers a career training centre and a restaurant for and by local women. The Maison promotes the financial independence of mothers, particularly migrant women, in precarious situations, managed by the association Meet My Mama.

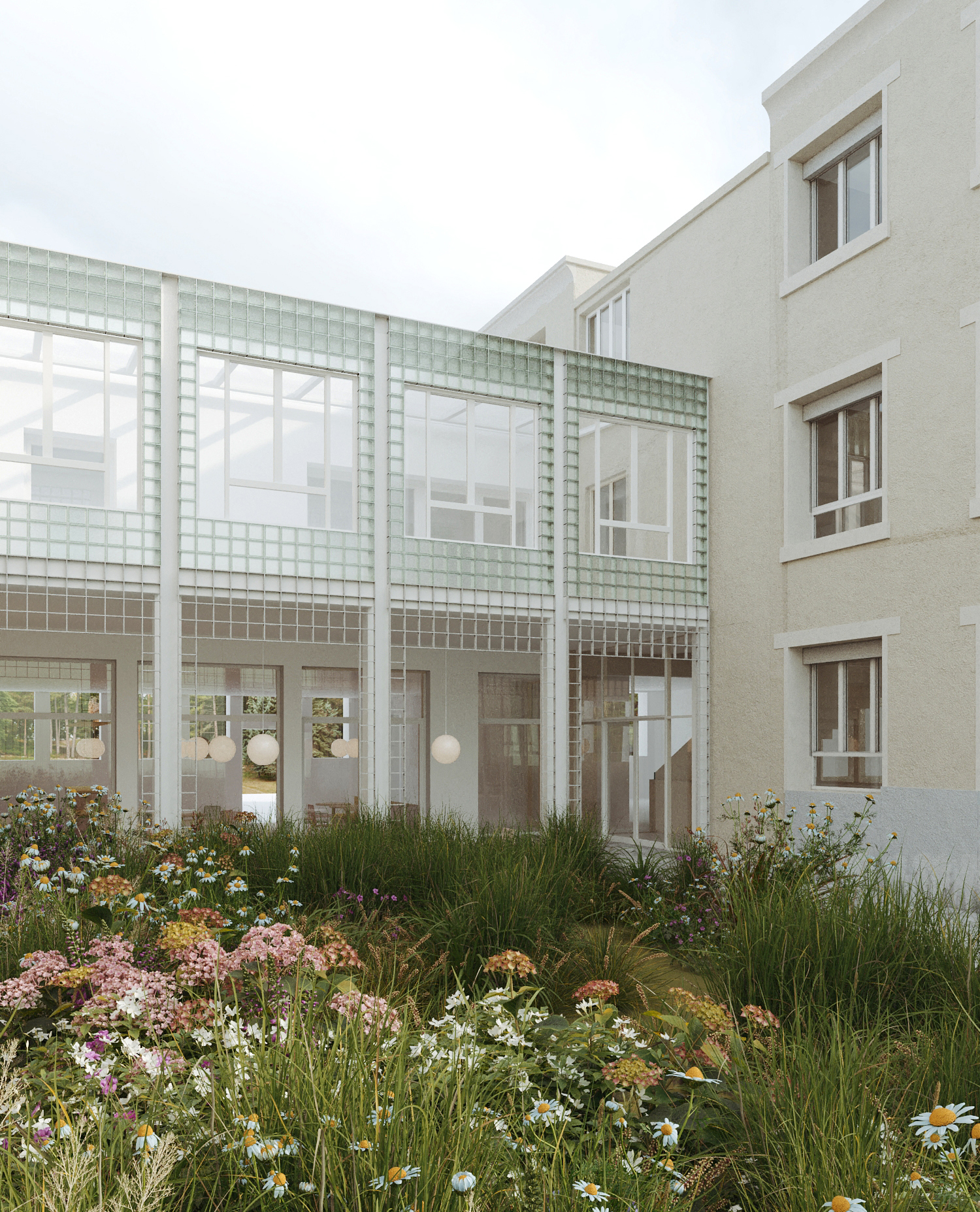
This program is expressed through a sober project that highlights the existing building, preserving its tiled art deco facades. In parallel, demolition of the existing building is restricted to a band at the centre of the building that includes the central staircase. We clarify the circulations in order to reconnect the different parts of the building, integrating a staircase with an independent wood structure to meet fire safety regulations and give the building sense as a coherent entity. The depth of the building is reduced and a new facade of glass brick added, echoing the square grid of ceramic, in order to increase the penetration of natural light into the depth of the volume.
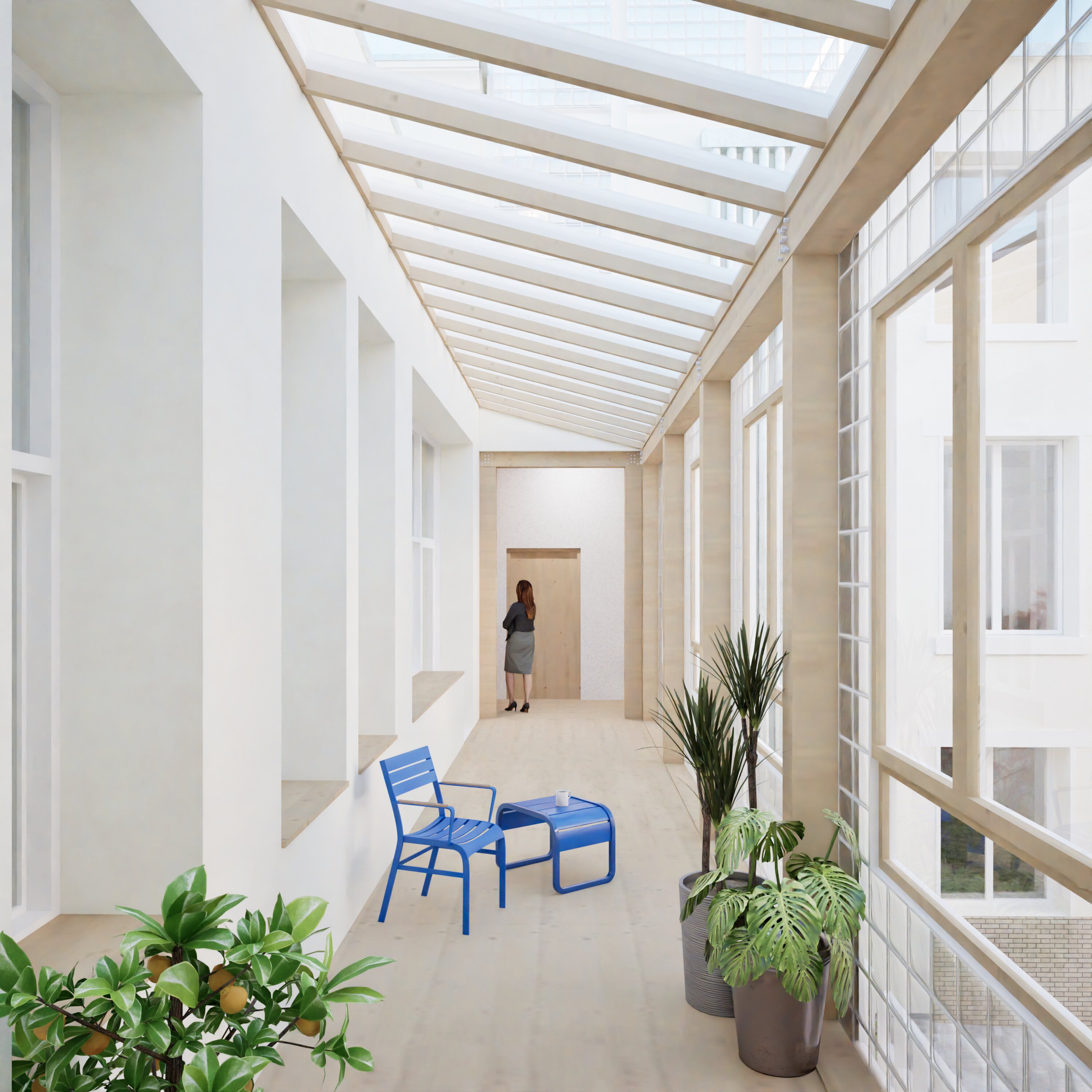

The renovation of the interior relies on a reduced palette of materials, with a focus on bio, geo-sourced and reused materials. We introduce an edible garden on two levels, and a cooling sunken courtyard garden that aids natural ventilation and cooling throughout the building. The project was awarded the certification BDF Bronze at the project development phase.
