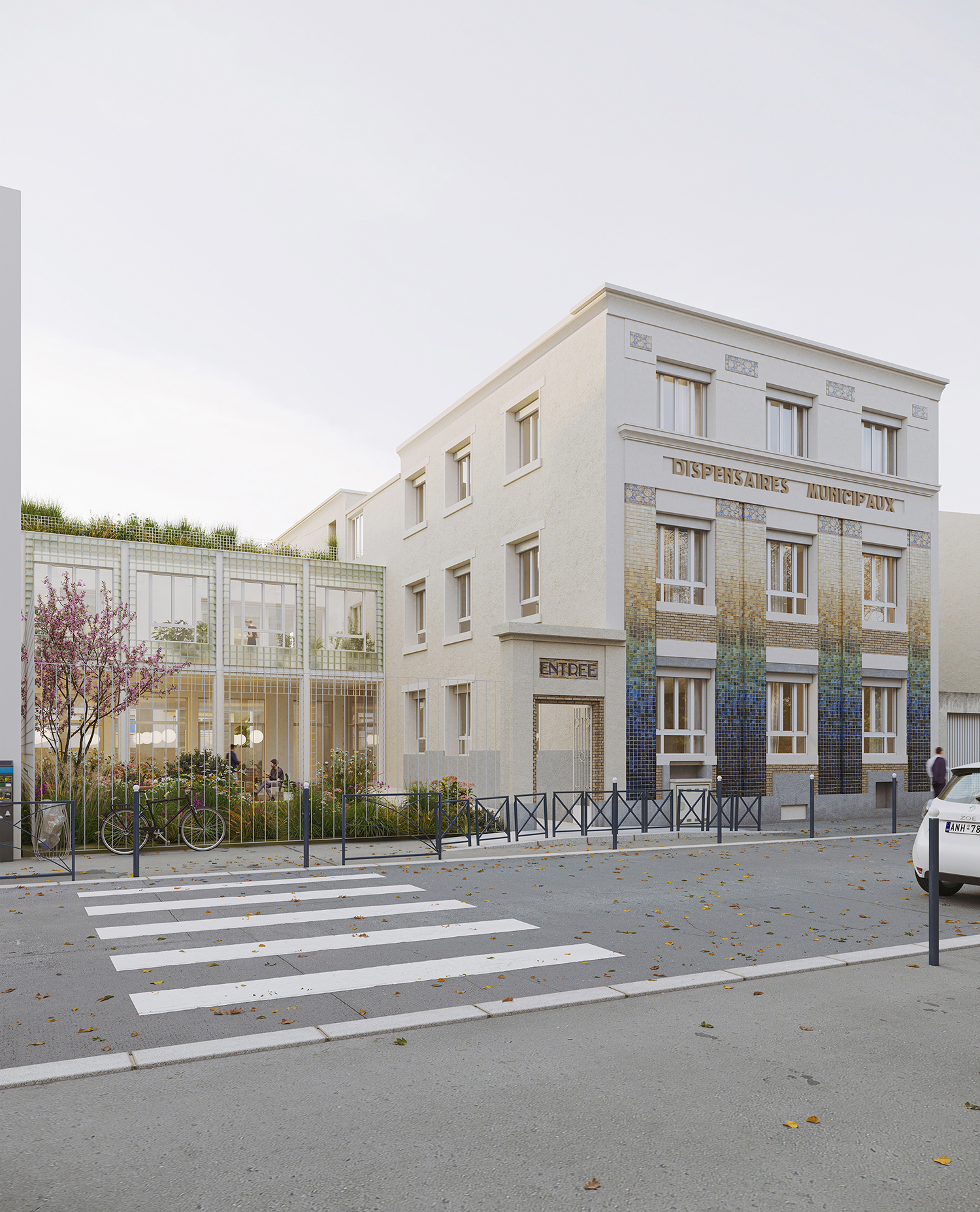Tati
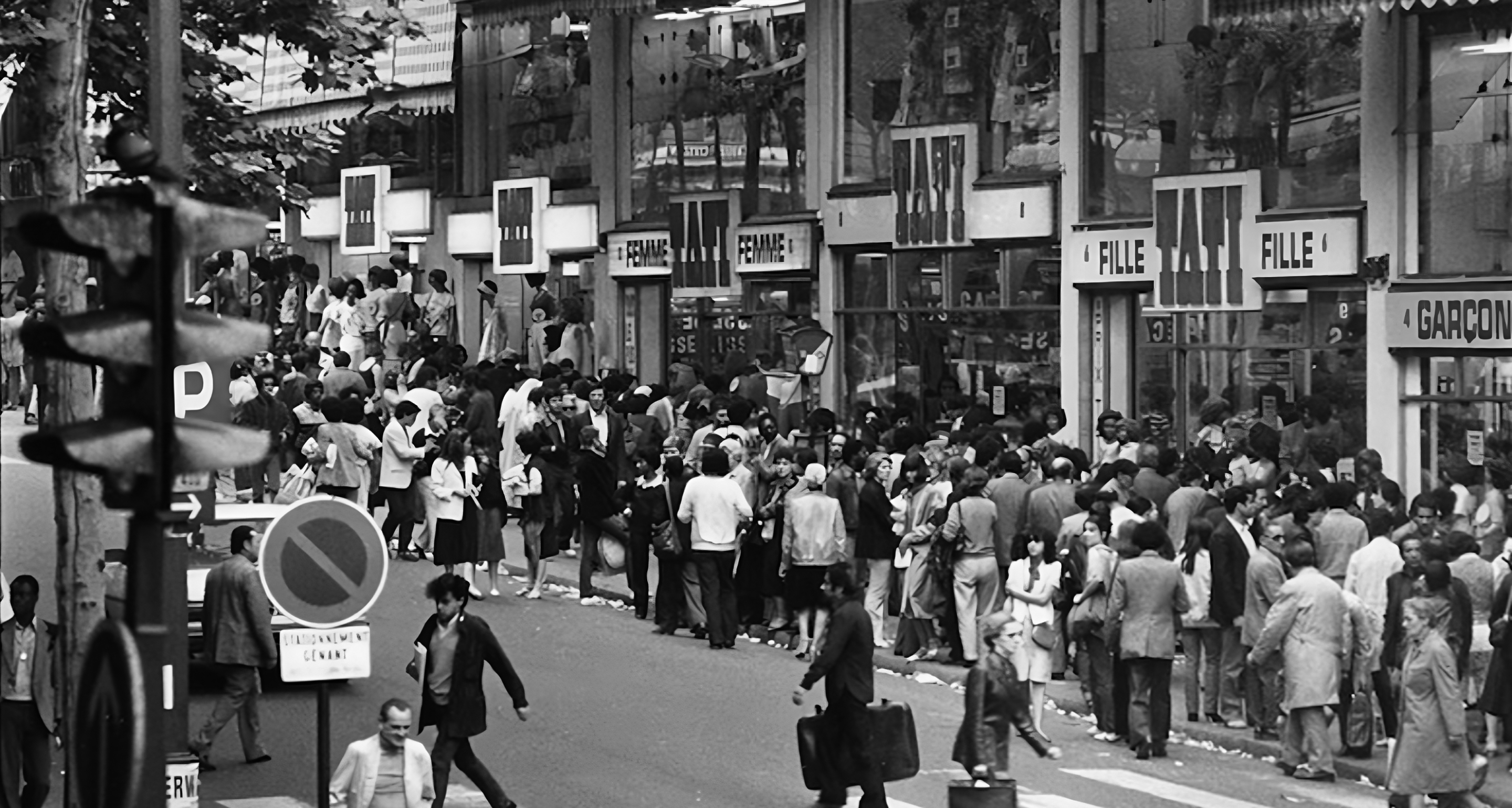

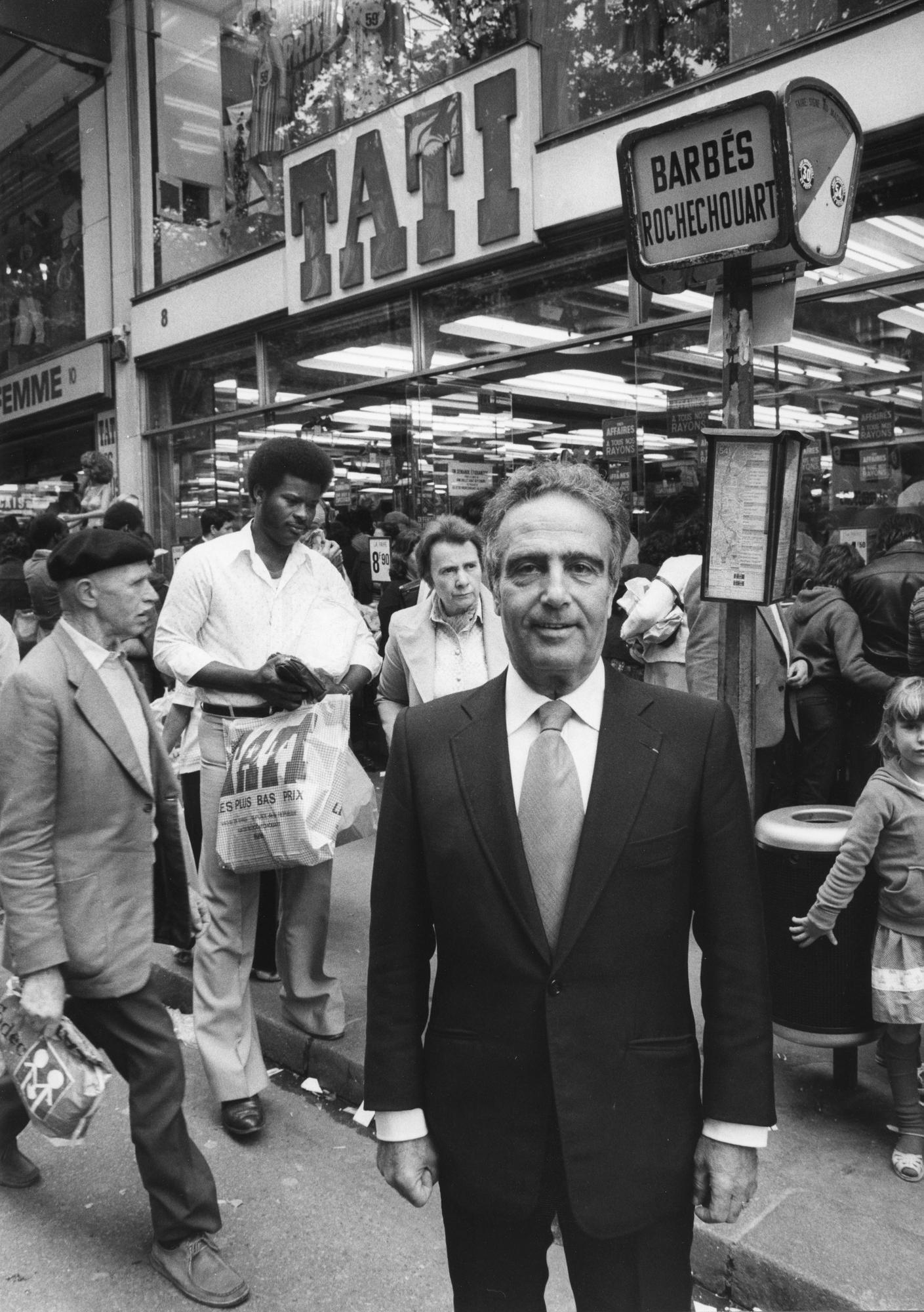
- Location18th arrondissement, Paris, France
- Date2021
- ClientNexity SEERI
- StatusFinalist of Réinventer Paris 3
- Area8 000 m²
- Construction cost20 M€
- TeamNew South + Palast (architects), YM Ingénierie (structural engineer), Albert & Co (services engineer and environmental consultant)
- ImagesJeudi Wang
Tati is a historical landmark in the bustling and culturally diverse Barbes area of the 18th arrondissement. Established in 1948 by Jules Ouaki, a Tunisian Jewish businessman who settled in France after the second world war, Tati pioneered the self-service clearance model, selling a range of cheaply priced textiles, clothing and household articles directly to browsing customers from large bins: an innovative and now highly recognisable style of highstreet shopping.
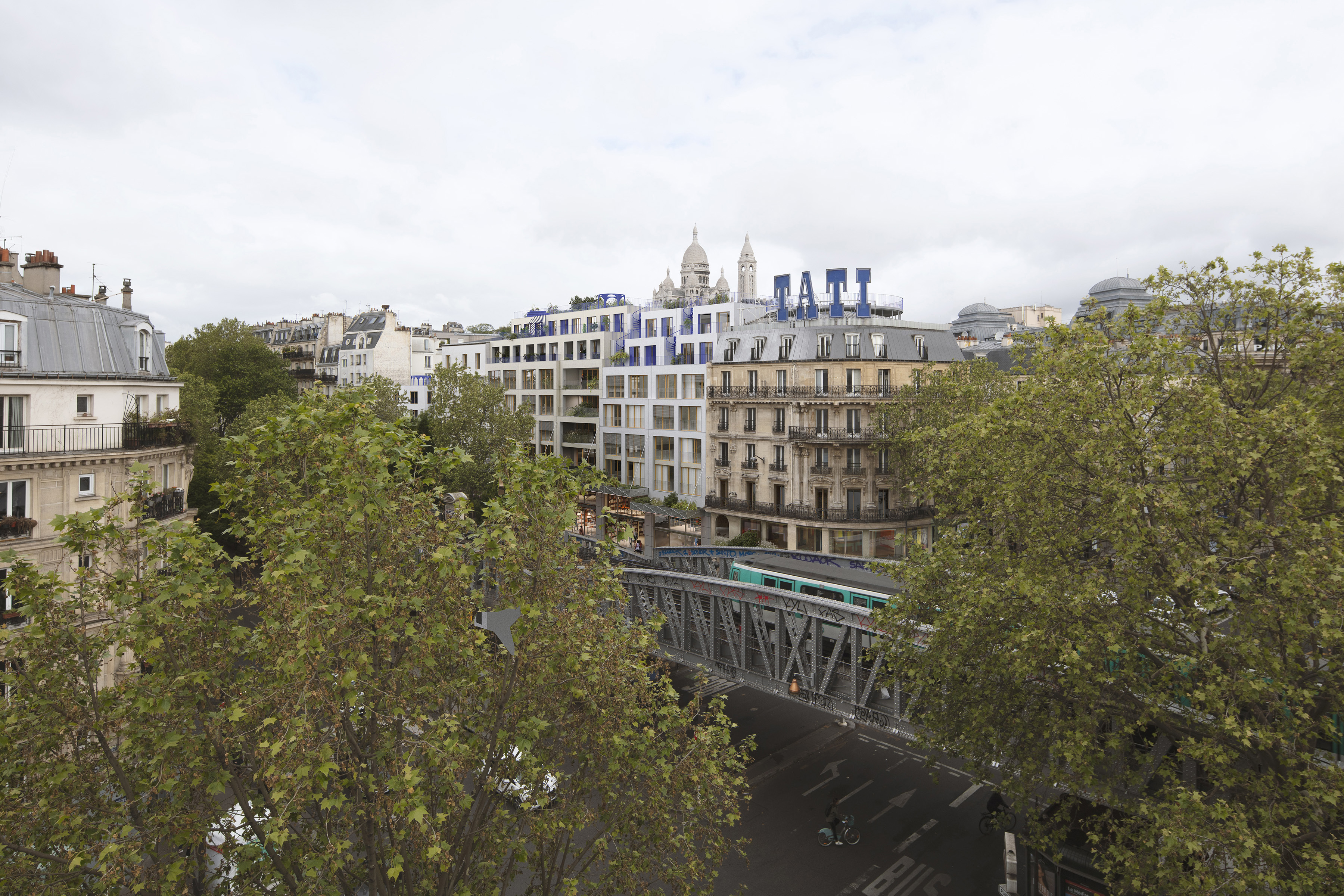
We preserve the base of the block and its prows, highlighting the building’s strong character as a landmark in the Parisian landscape, while adding a lightweight biosourced vertical extension as an infill above the solid U-shaped base. The extension’s structural elements are prefabricated off-site using a wood frame with hemp insulation infill.
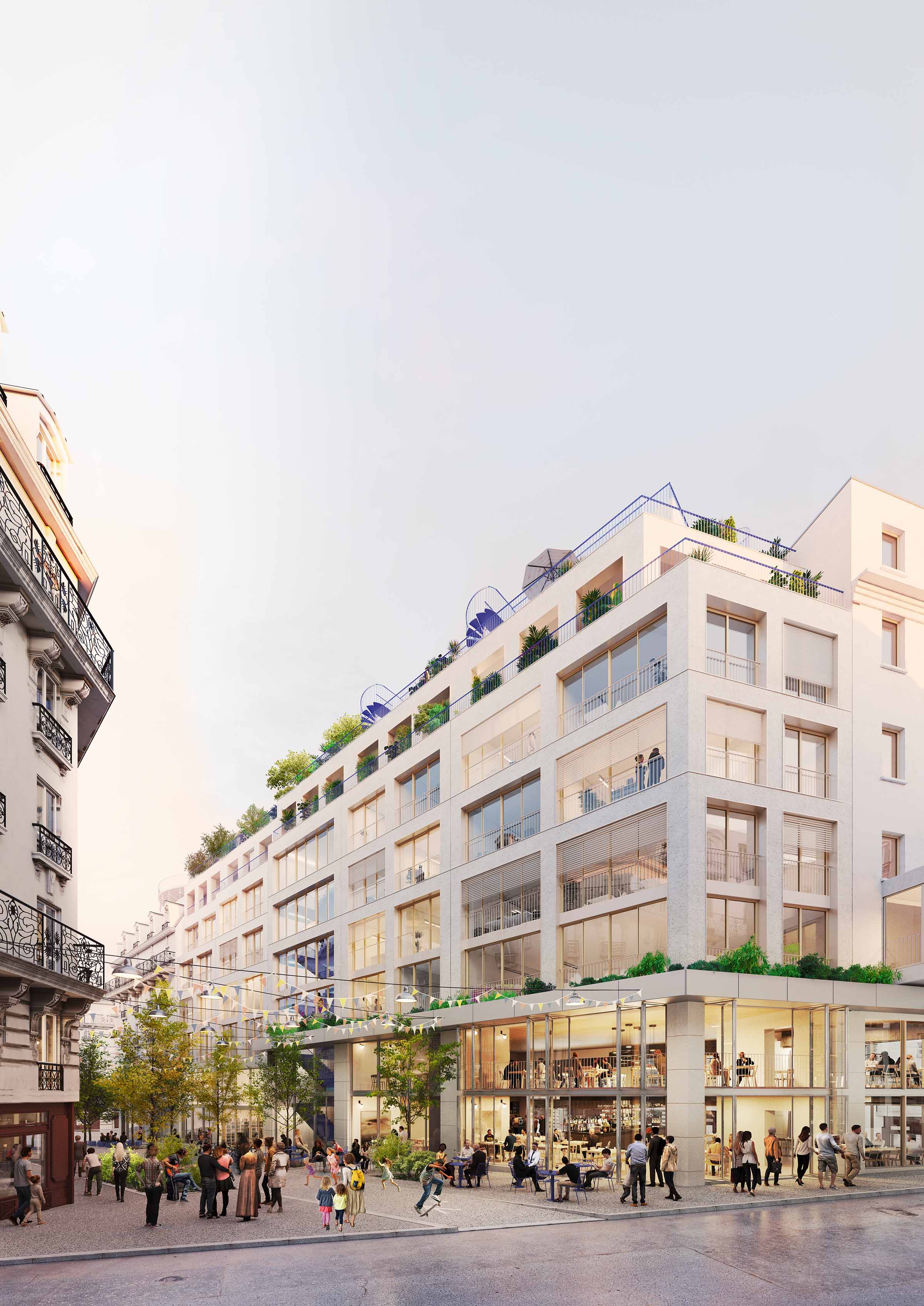
Occupying the slope of the site, the project reintroduces an offset floor slab system, allowing a return to the stepped rhythm of the existing building, while rationalising the floor plans.
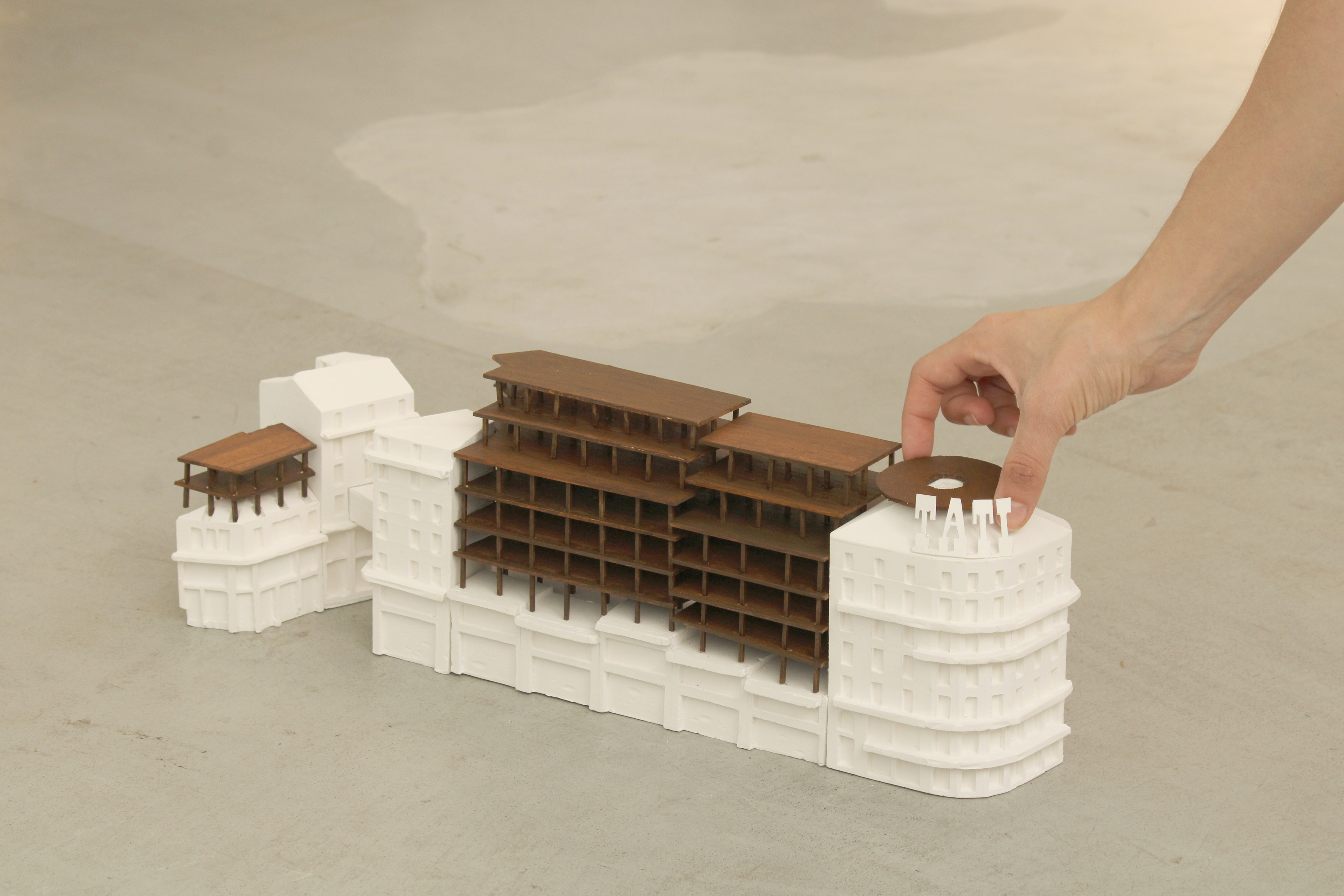
After meticulous analysis of the building, the project aims to preserve as much of the existing construction as possible, preserving part of the history of the city’s fabric of which it is a witness. The aim is to create an architecturally and functionally coherent whole, while developing a strategic program for the building, bringing together economic actors and associations with strong grounding in the local area.
