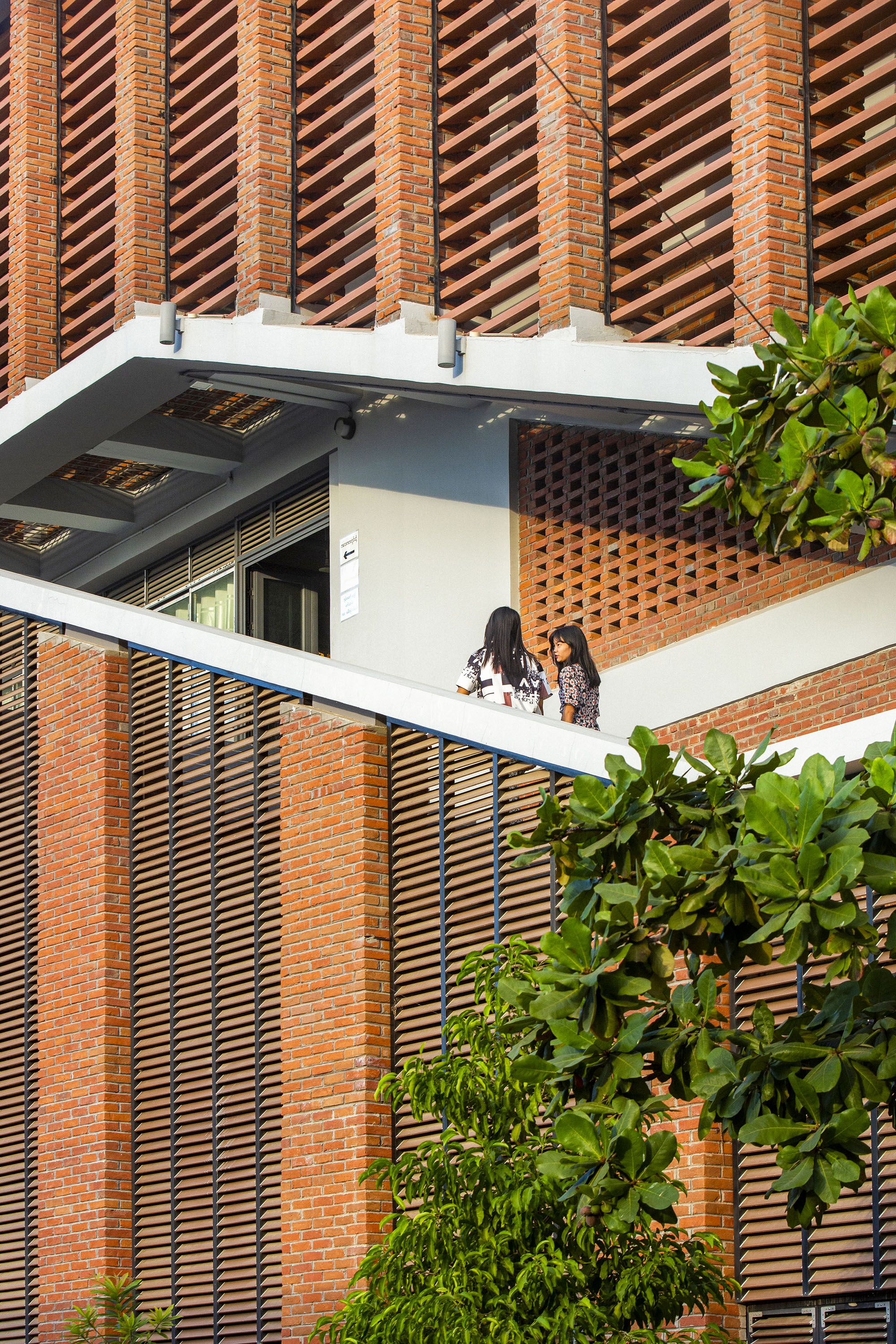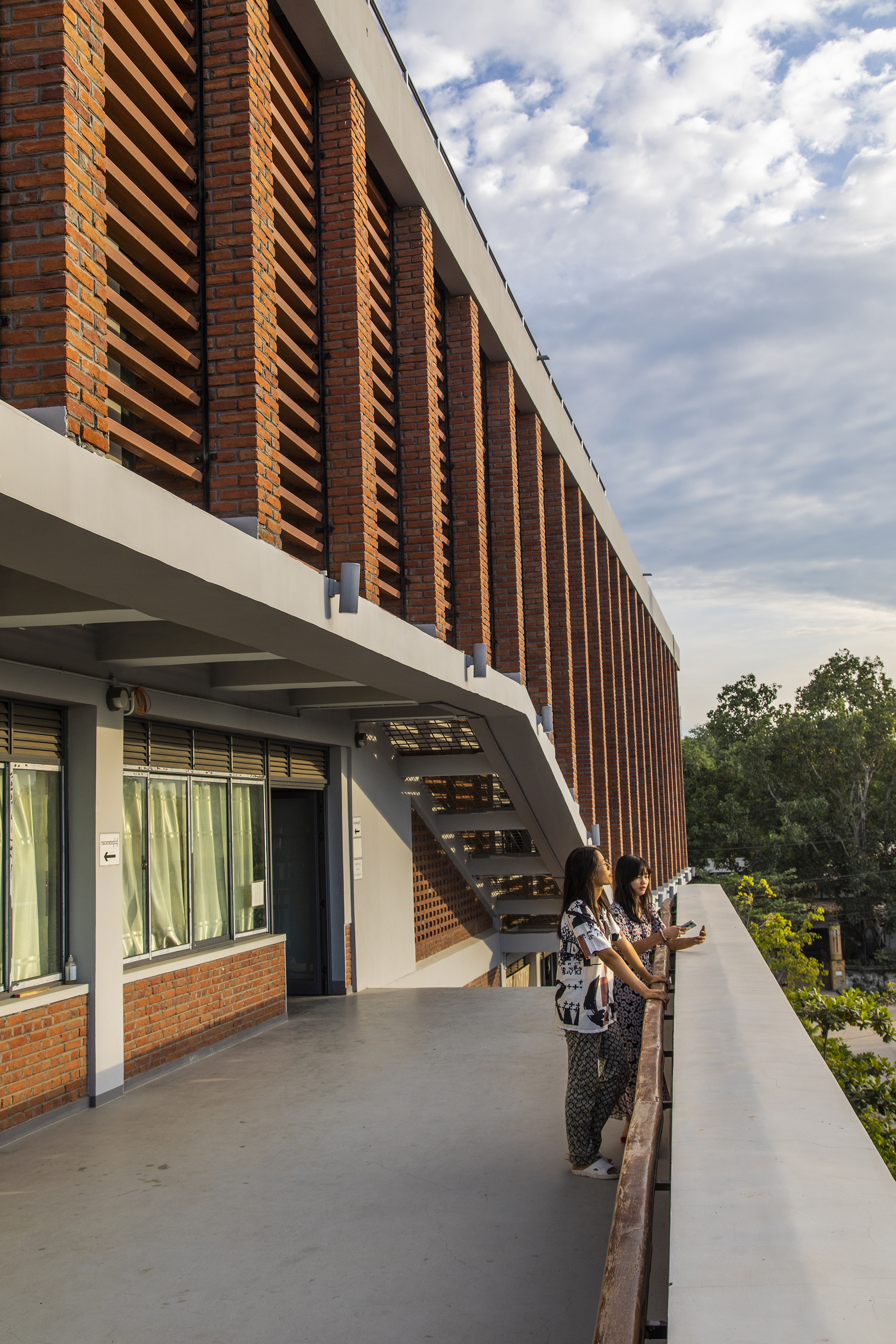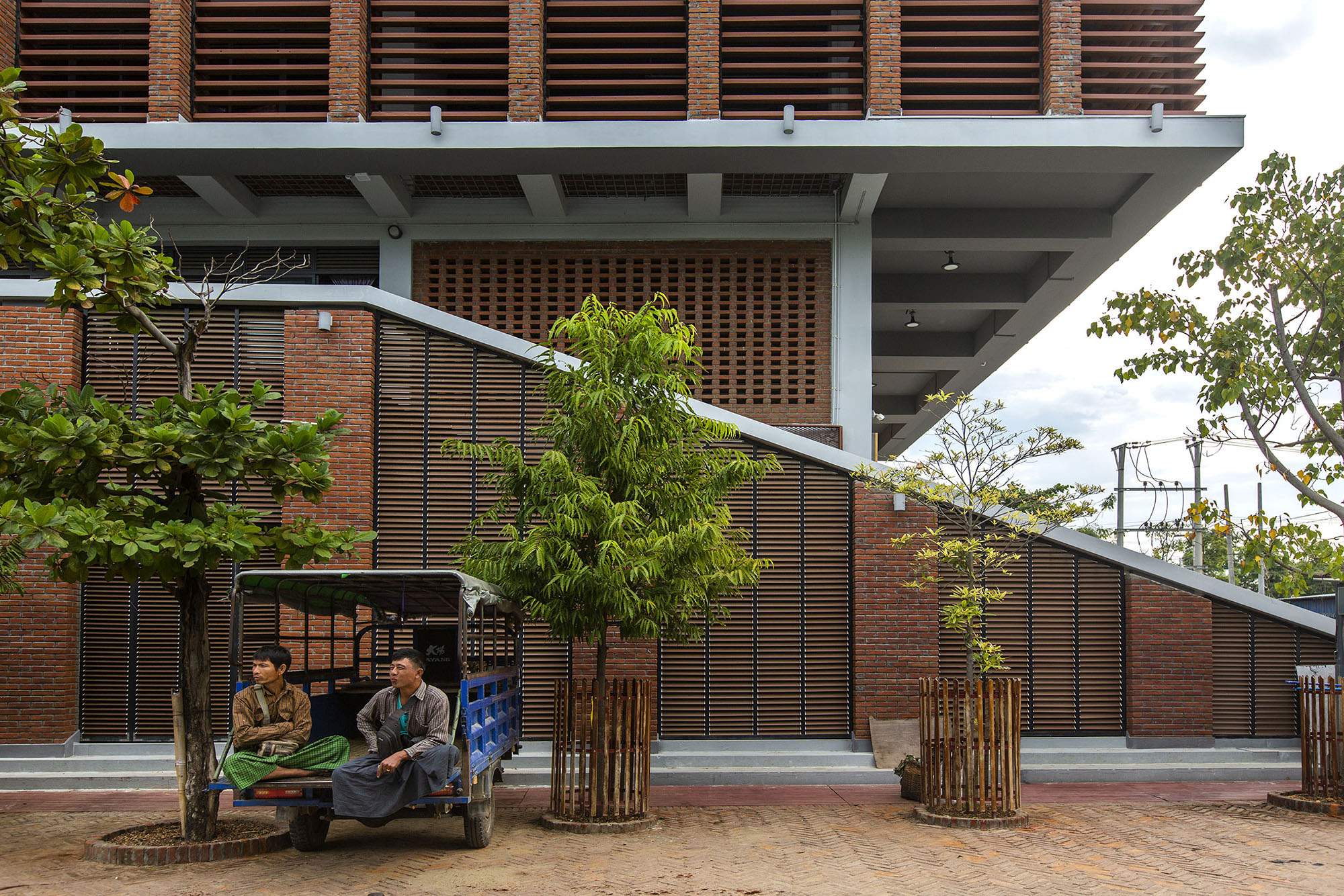Swann Arr Cultural Center, Taungdwingyi, Myanmar
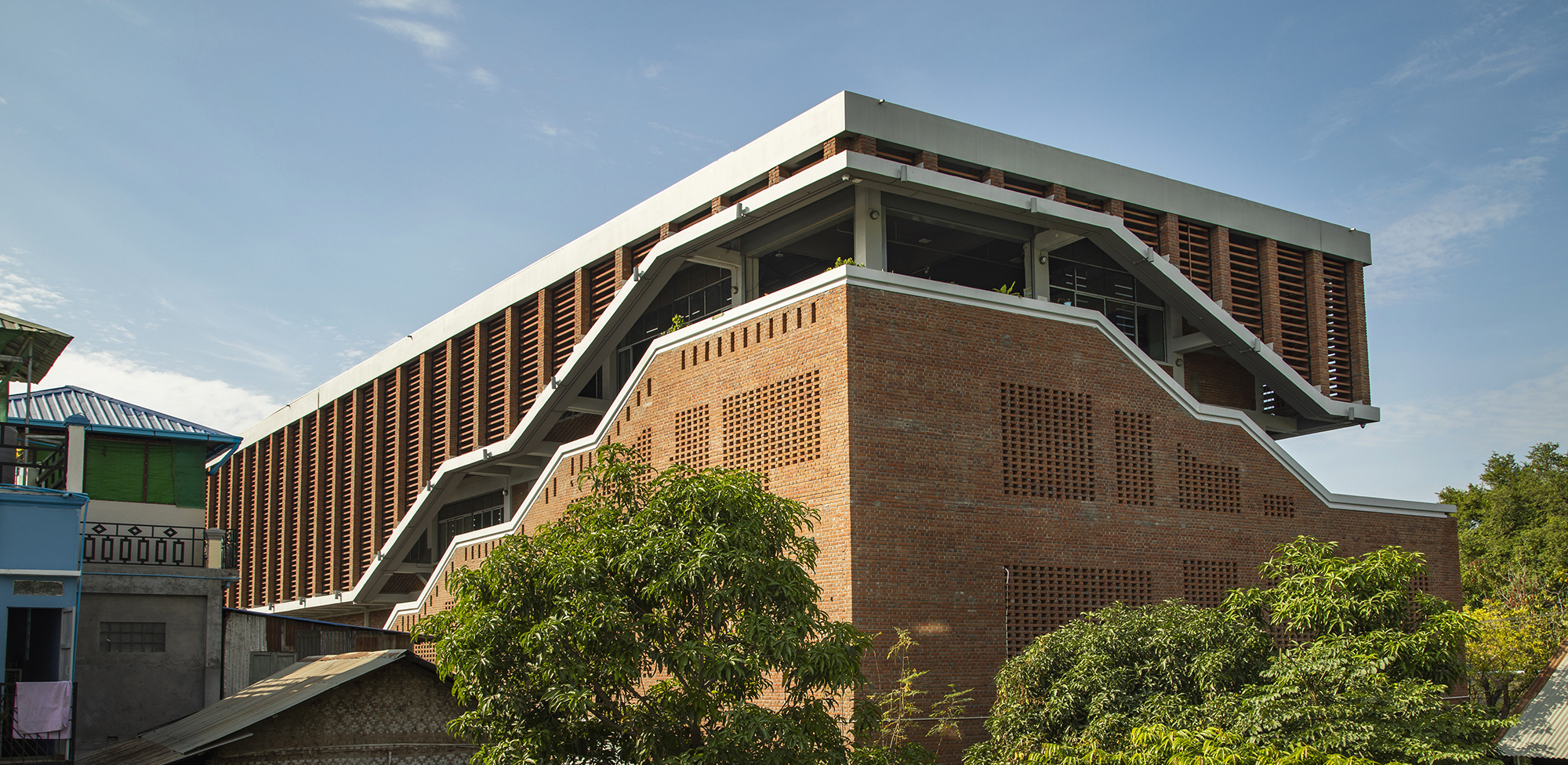
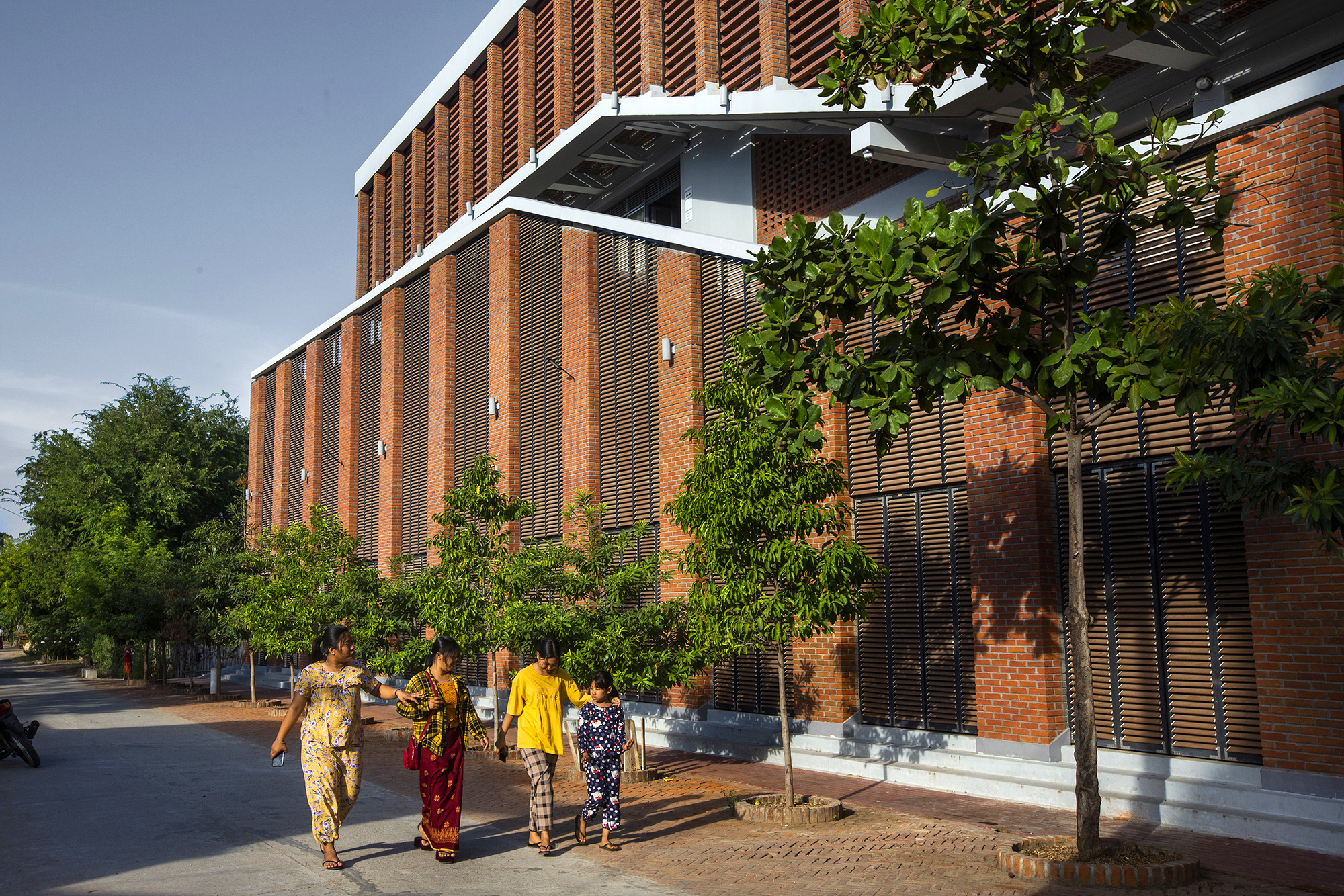
- LocationTaungdwingyi, Myanmar
- Date2016 - 2022
- ClientSwann Arr Group
- Area2 000 m²
- Construction cost2,5 M€
- StatusConstruction completed in 2022
- TeamNew South x sŌne (lead architects), Statement (local architect)
- PhotographyNyan Zay Htet, François Le Pivain

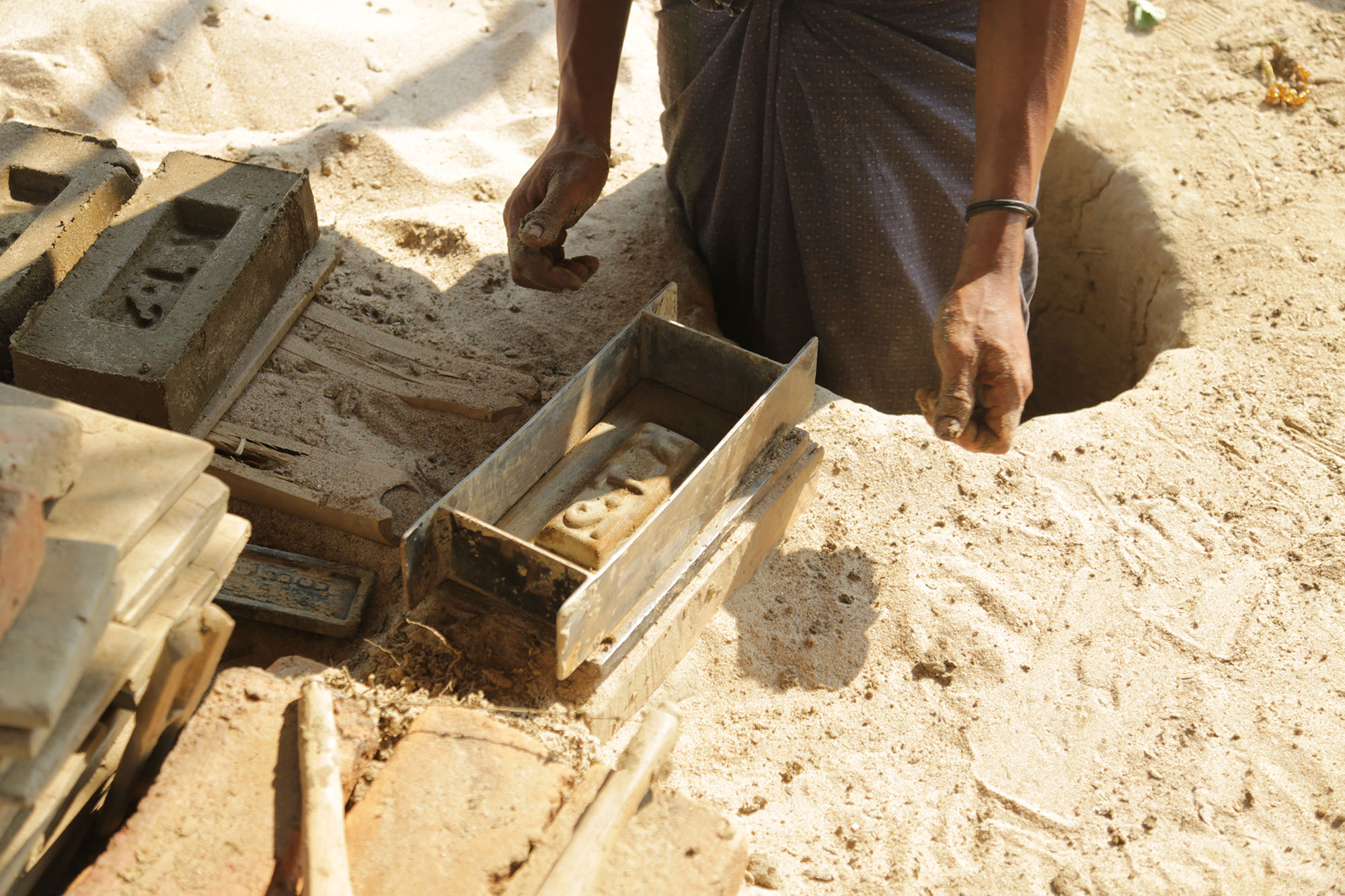
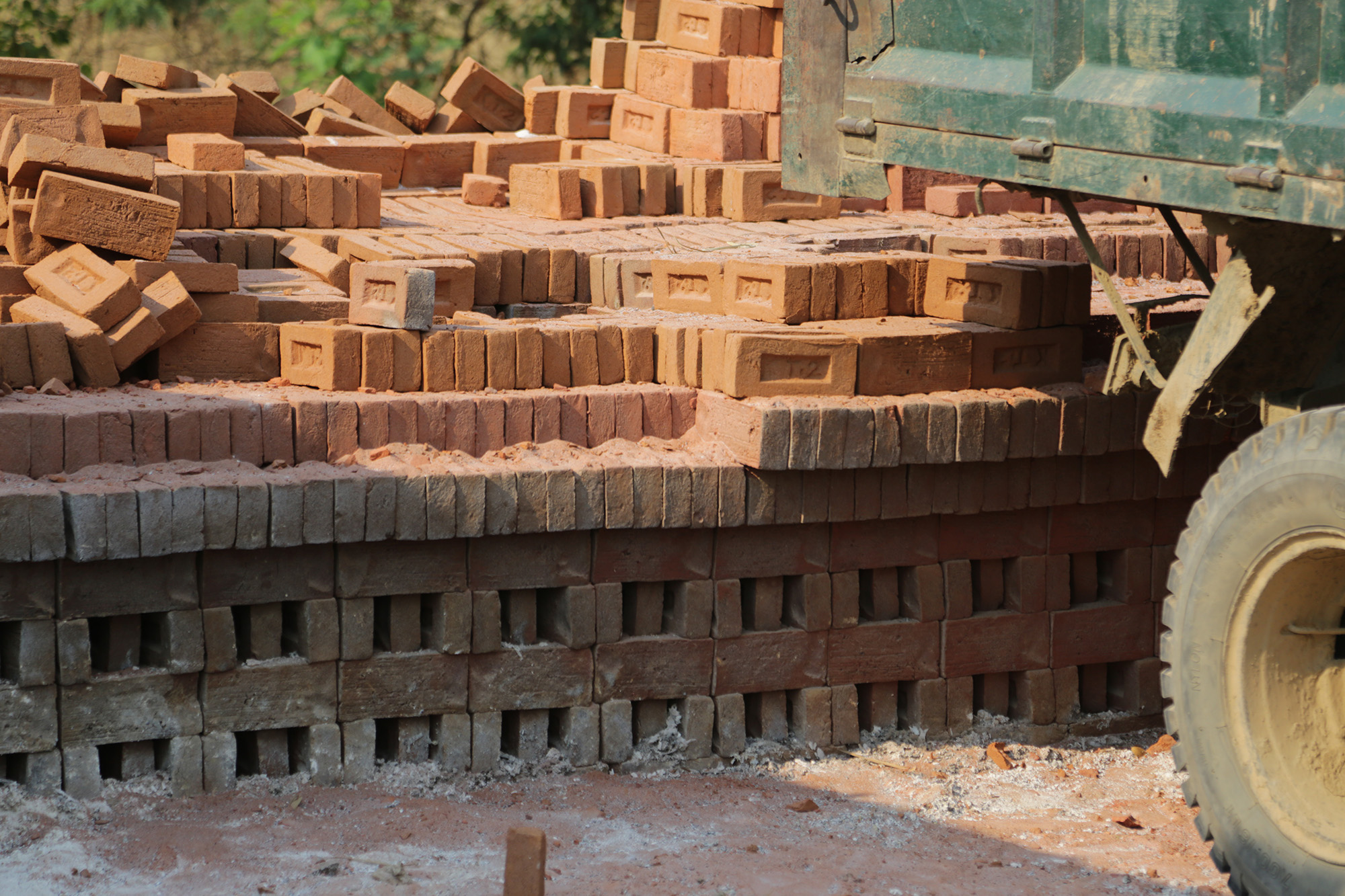
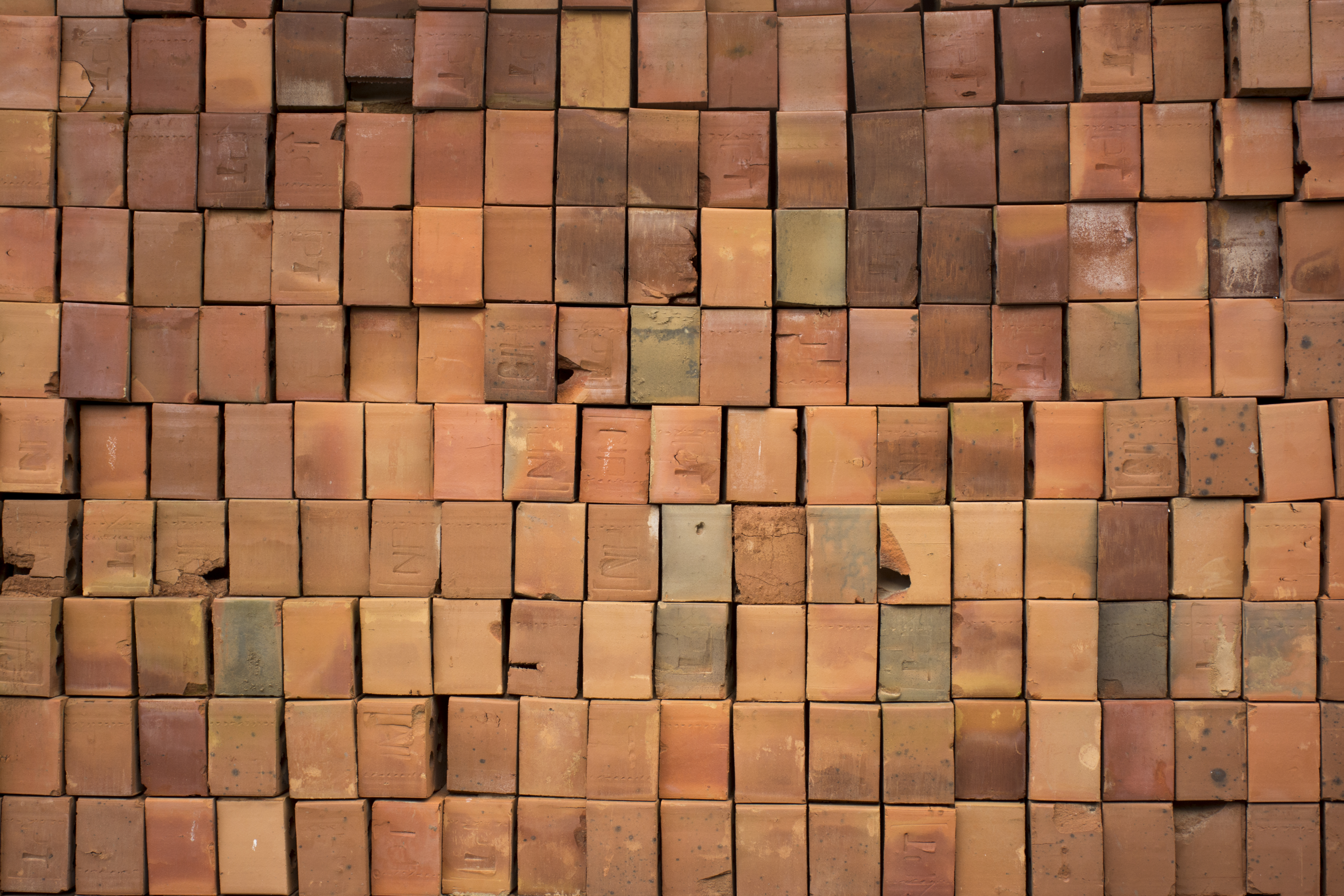
The project is located in the rural township of Taungdwingyi, Myanmar, instigated by a group of local residents who wish to support culture in an otherwise autarchic area. The new centre hosts diverse but complementary programs: a cinema, a covered market, an exhibition space, multipurpose rooms, offices, a café and a media library. An exterior public walkway distributes these different programs, looping around the building as an accessible extension of the public realm, and offering visitors unobstructed views of the surrounding landscape.
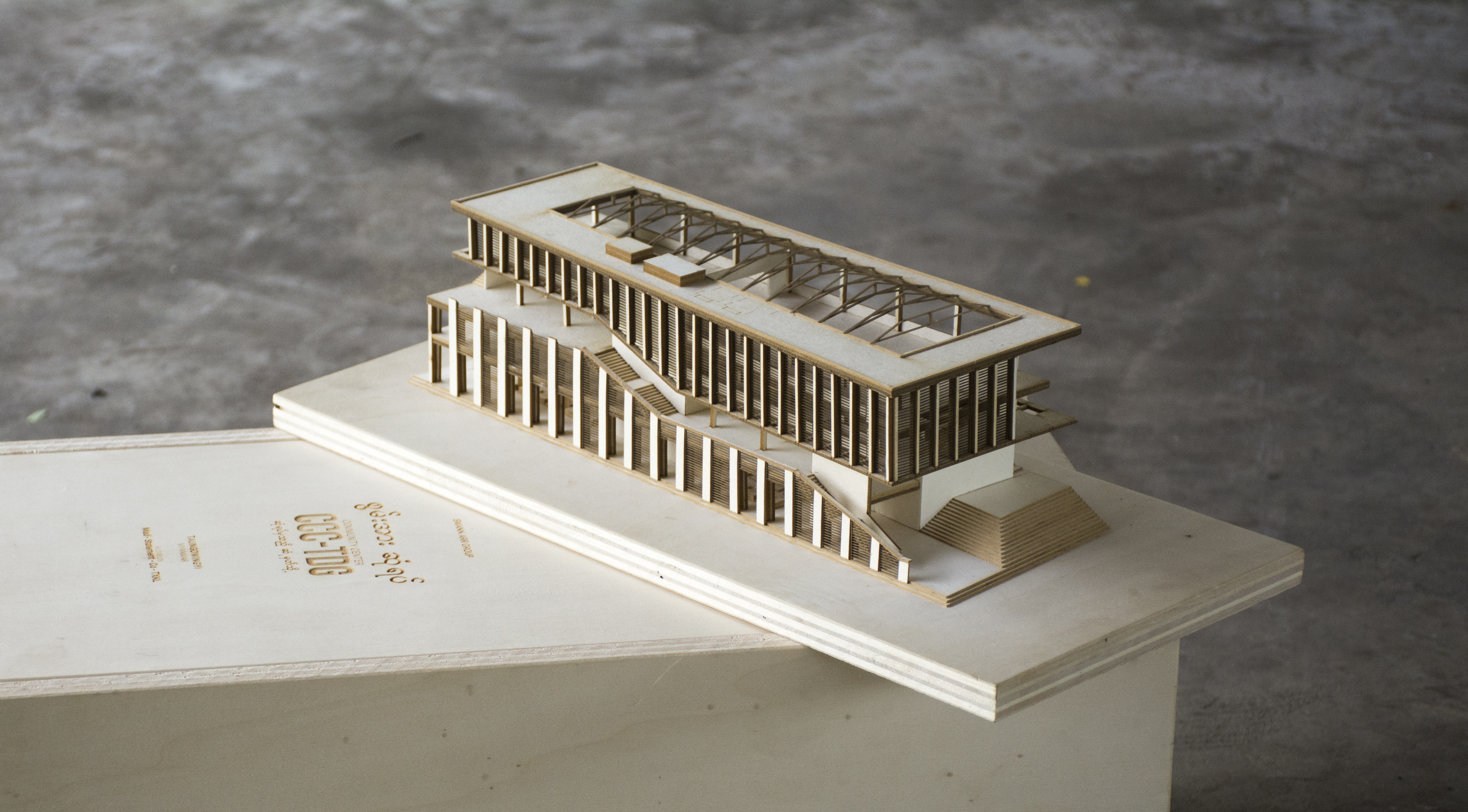
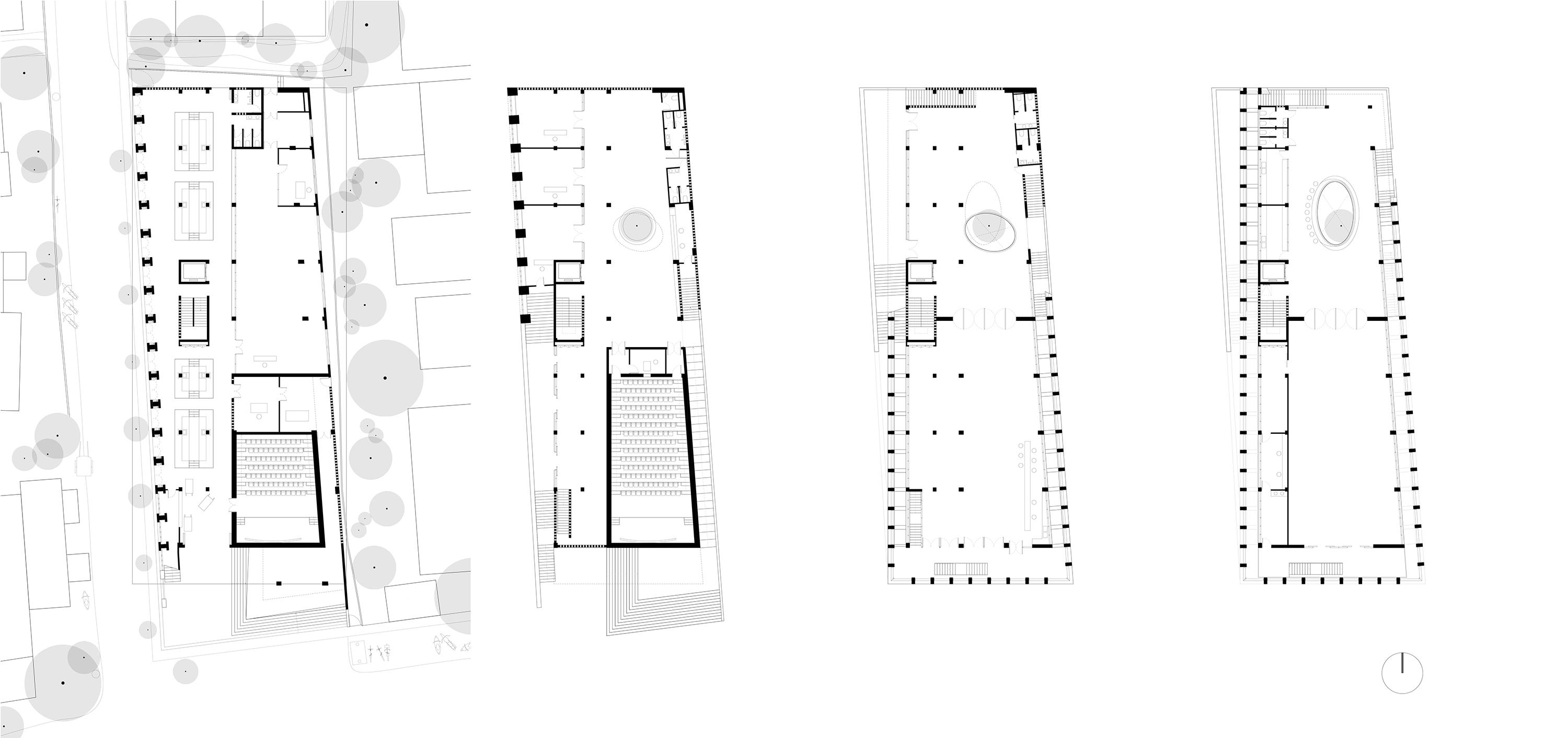
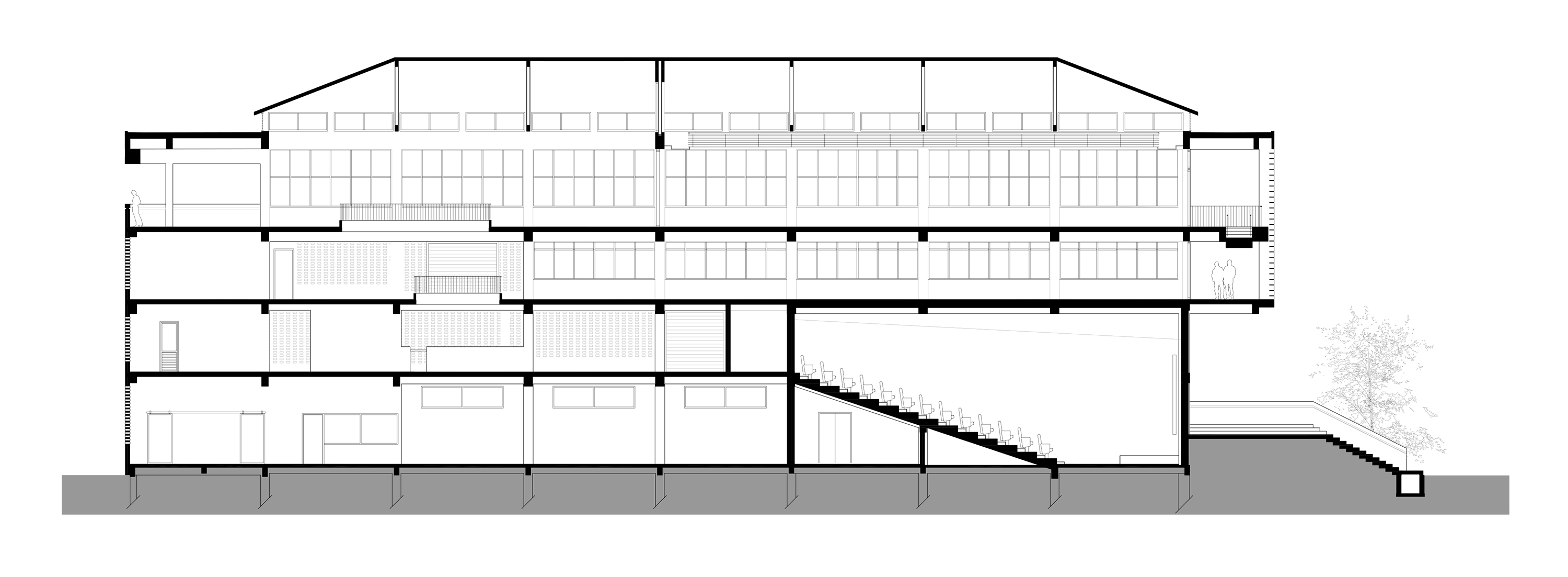
The three-storey building makes use of local materials, implemented through a participatory design process between architects, local people and businesses. The construction details were treated with meticulous attention in order to minimise the duration of construction and material costs, including transportation to site. Numerous visits to regional suppliers allowed for precise sourcing of materials.
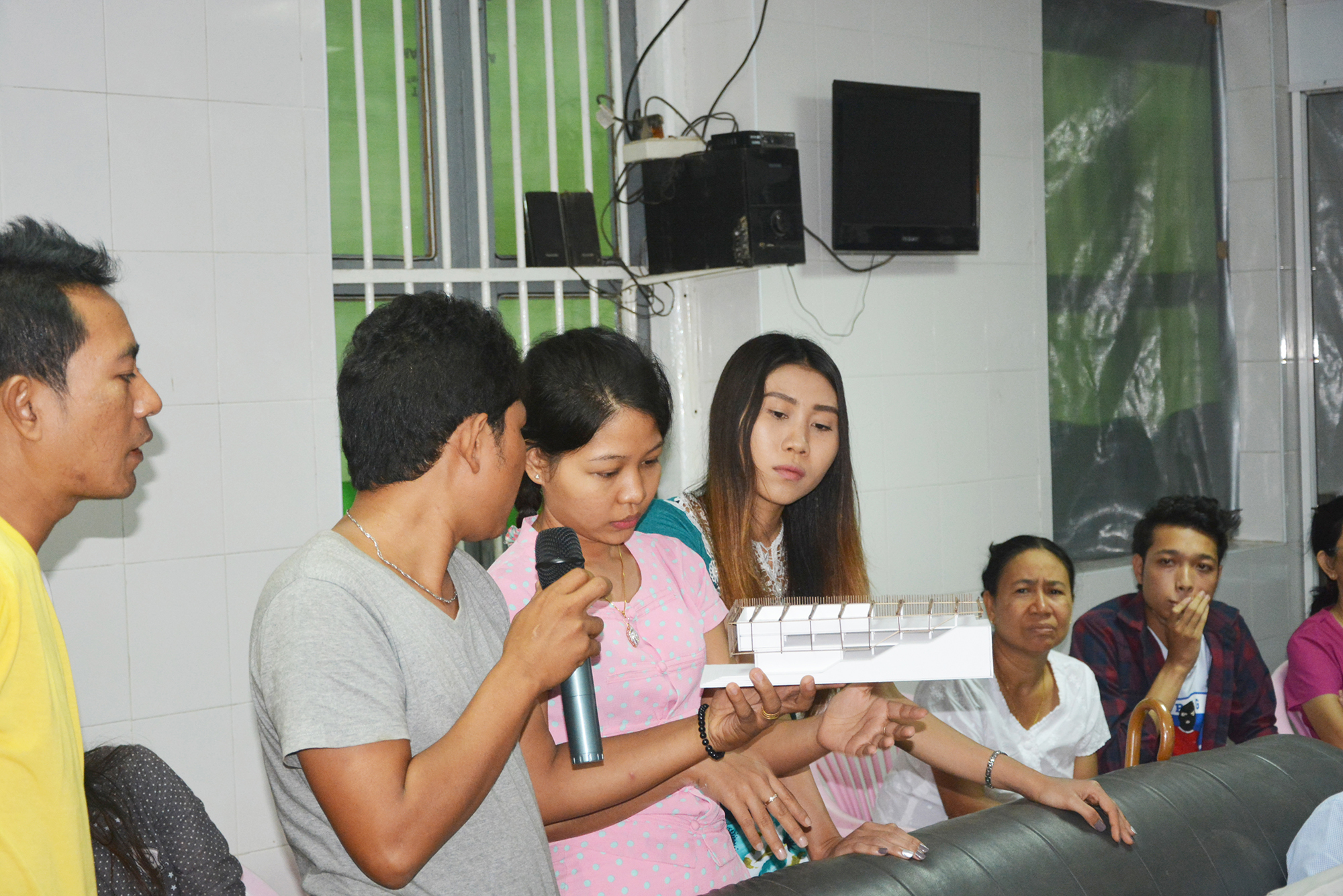
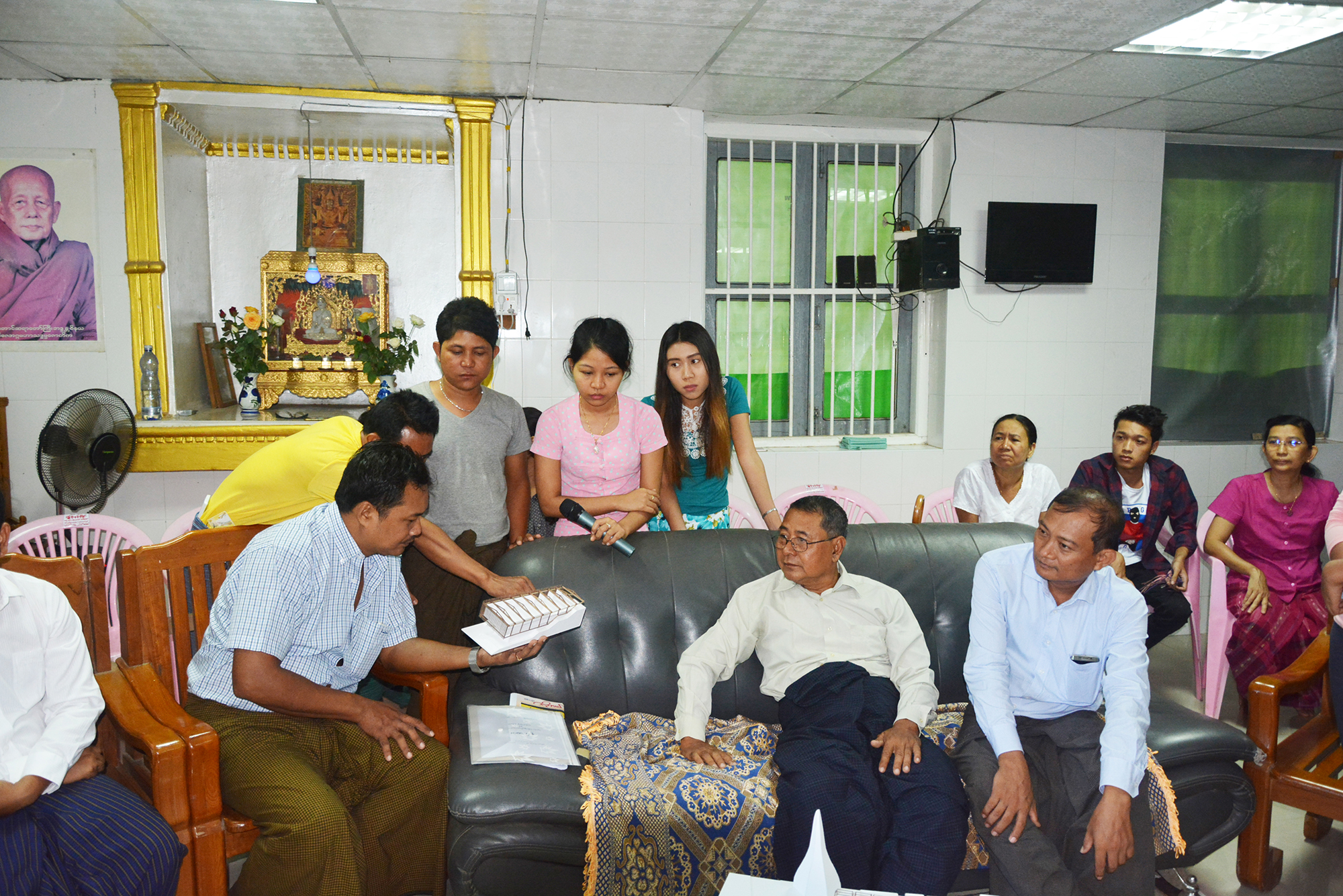
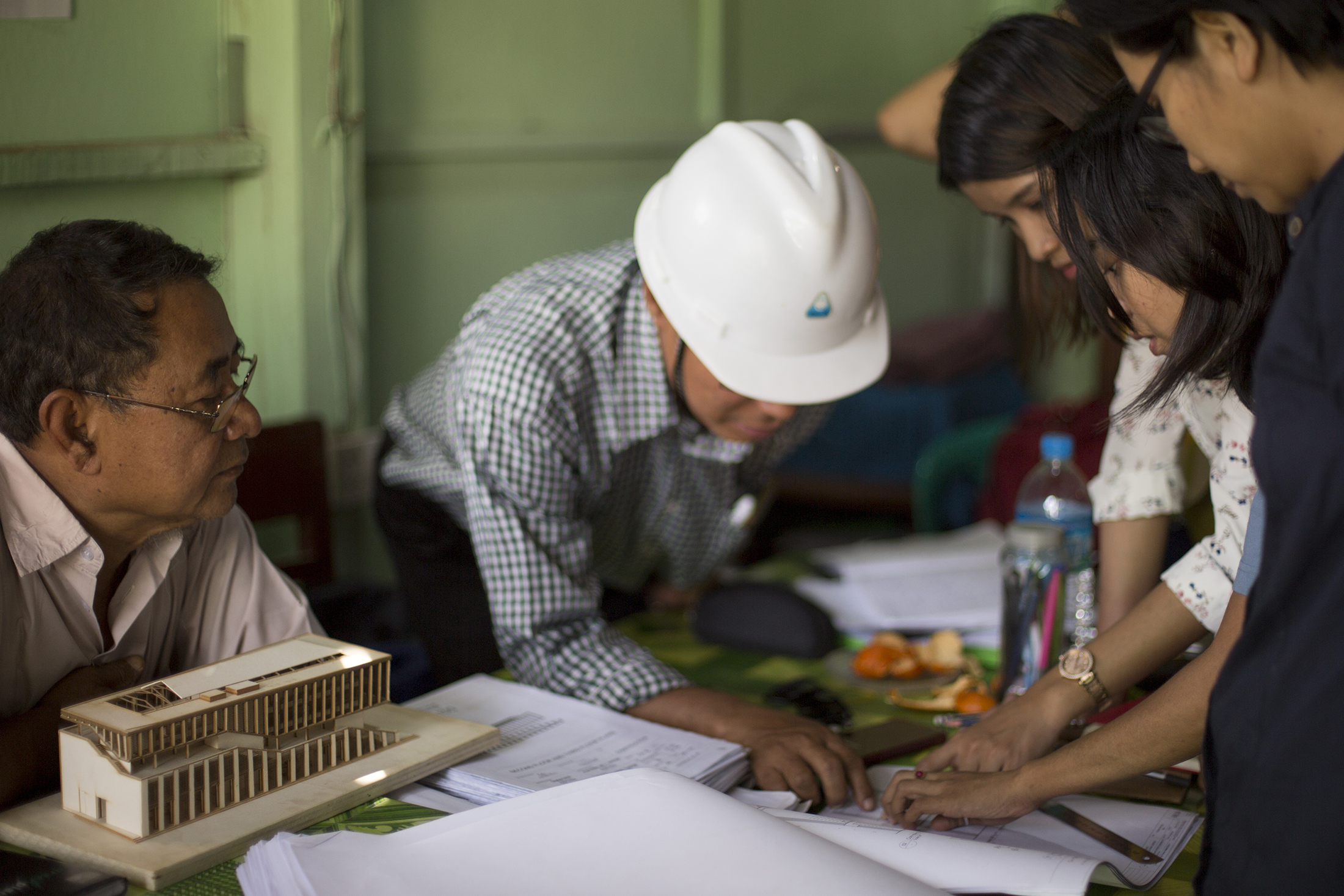
The participatory design process involved numerous collective workshops with neighbours and the clients’ families, as well as targeted site visits and the production of 1:1 prototypes. Physical models provided a means to transcend language barriers.
The participatory process resulted in:
– Creation of an open exterior stairwell to respond to the need for public spaces, while keeping maintenance affordable
– Acceptation of the use of local materials rather than concrete and steel, which were initially perceived as more modern
– Integration of local shopkeepers and a wet market on the ground floor.
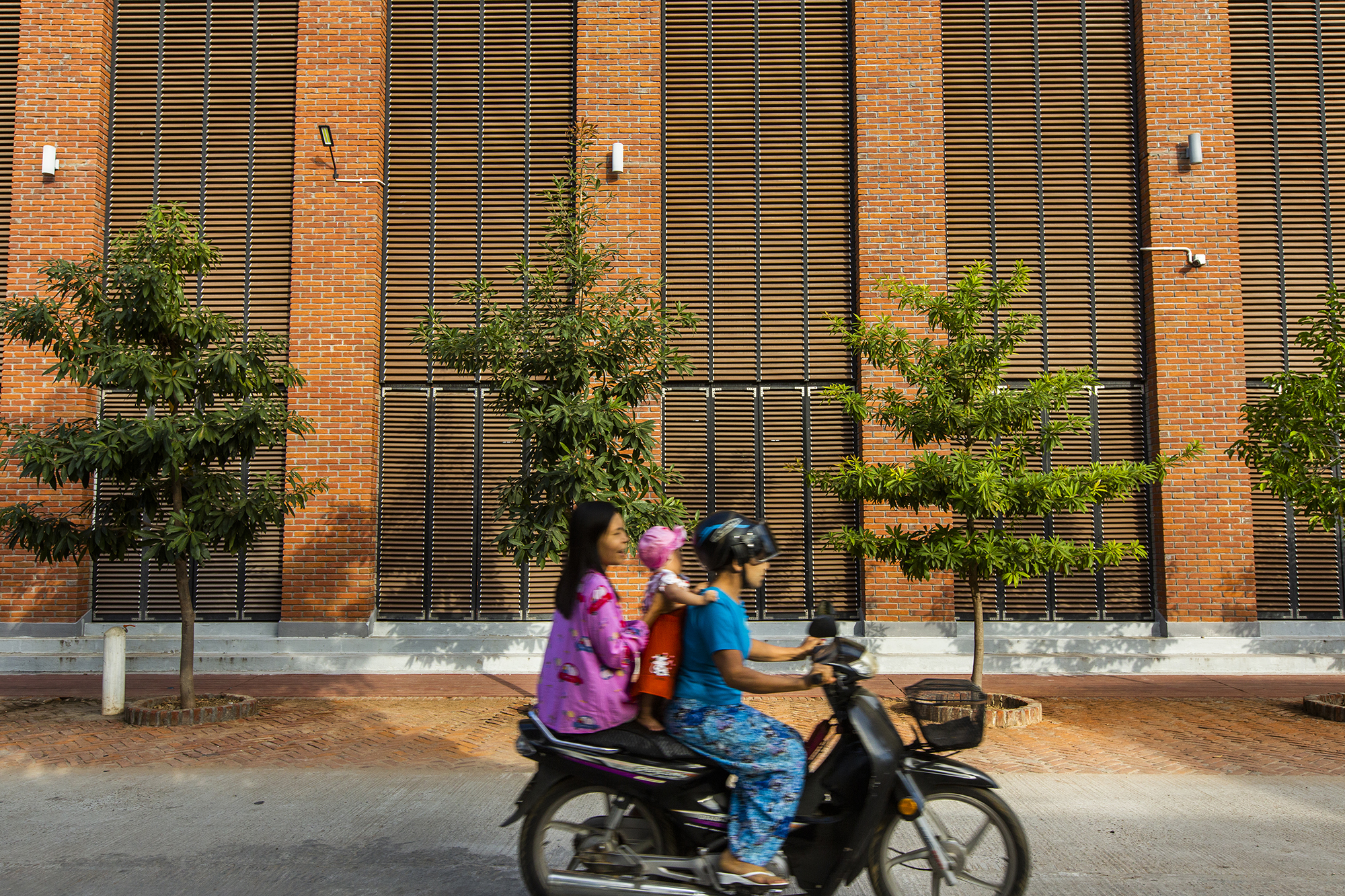
In addition to a primary structure of reinforced concrete used in order to meet seismic requirements, the project uses a system of brick, bamboo and wooden modules fabricated on-site.
